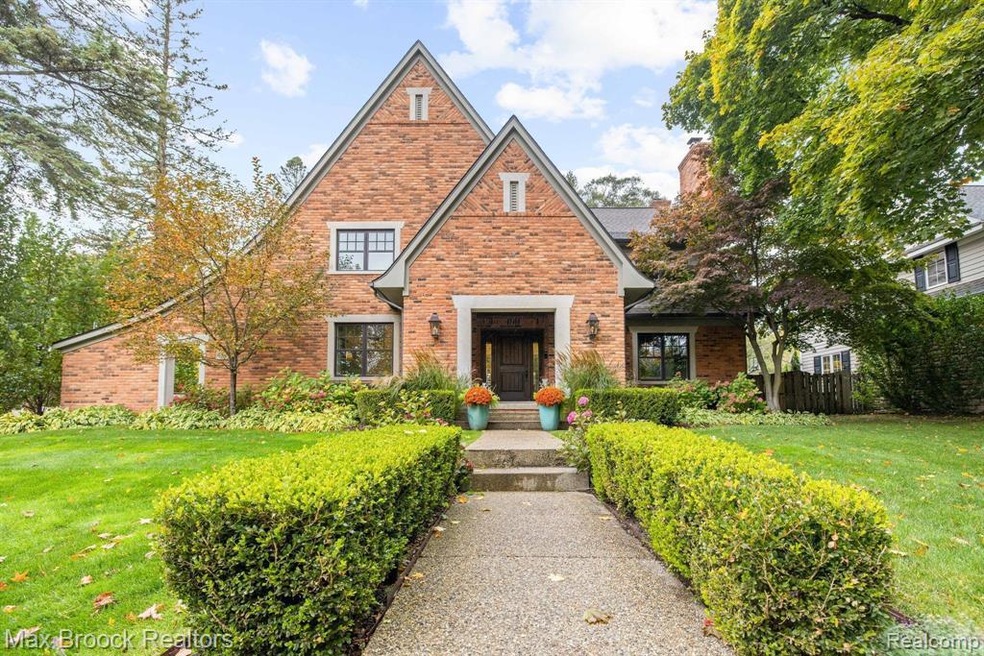
$1,795,000
- 4 Beds
- 6 Baths
- 3,833 Sq Ft
- 664 Chesterfield Ave
- Birmingham, MI
Beautiful Quarton Lake Estates home built in 1998 with numerous newer updates. First floor primary bedroom suite with a gorgeous new bath and double WIC's. Amazing open floor plan includes kitchen, nook and great room with gas fireplace that includes high vaulted ceiling with skylights.. Large center island with counter seating and new quartzite counters, SS double ovens and gas stove. Formal DR
Chris Pero Max Broock, REALTORS®-Birmingham
