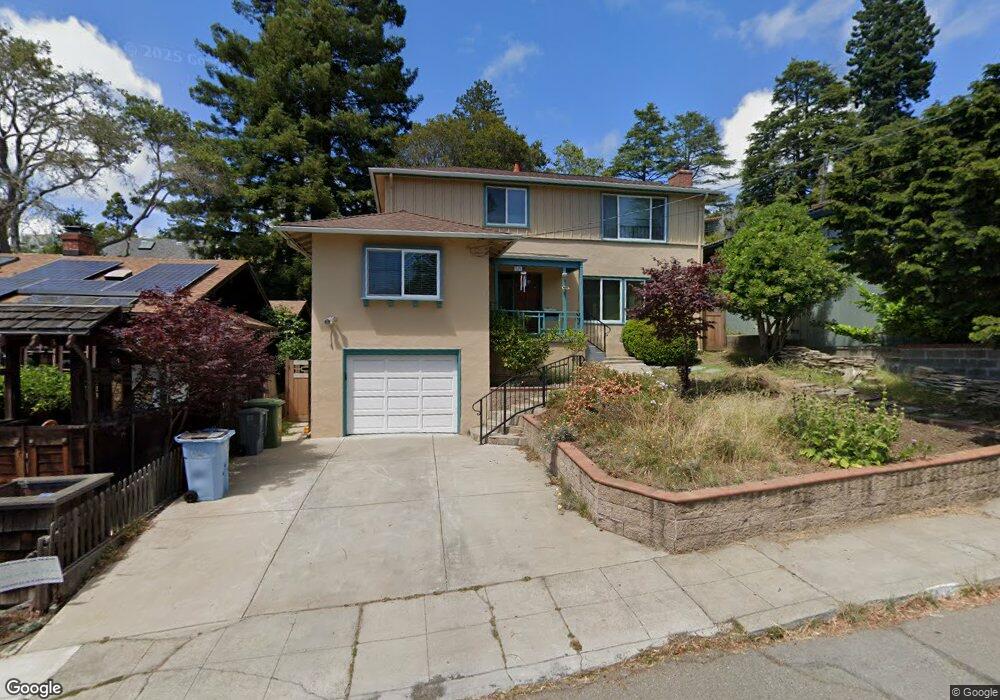925 Regal Rd Berkeley, CA 94708
Berkeley Hills NeighborhoodEstimated Value: $1,515,000 - $1,728,000
5
Beds
2
Baths
2,226
Sq Ft
$736/Sq Ft
Est. Value
About This Home
This home is located at 925 Regal Rd, Berkeley, CA 94708 and is currently estimated at $1,638,126, approximately $735 per square foot. 925 Regal Rd is a home located in Alameda County with nearby schools including Cragmont Elementary School, Berkeley Arts Magnet at Whittier School, and Washington Elementary School.
Ownership History
Date
Name
Owned For
Owner Type
Purchase Details
Closed on
Jun 26, 2017
Sold by
Ma Lee Huo Yuan and Ma Lee Sophie
Bought by
Waxman Robert Neil and Waxman Angela Rose Smith
Current Estimated Value
Home Financials for this Owner
Home Financials are based on the most recent Mortgage that was taken out on this home.
Original Mortgage
$310,000
Outstanding Balance
$258,473
Interest Rate
4.02%
Mortgage Type
New Conventional
Estimated Equity
$1,379,653
Purchase Details
Closed on
May 12, 1994
Sold by
Leal Louis
Bought by
Ma Lee Huo Yuan and Ma Lee Sophie
Home Financials for this Owner
Home Financials are based on the most recent Mortgage that was taken out on this home.
Original Mortgage
$203,000
Interest Rate
8.3%
Create a Home Valuation Report for This Property
The Home Valuation Report is an in-depth analysis detailing your home's value as well as a comparison with similar homes in the area
Home Values in the Area
Average Home Value in this Area
Purchase History
| Date | Buyer | Sale Price | Title Company |
|---|---|---|---|
| Waxman Robert Neil | $1,125,000 | Chicago Title Company | |
| Ma Lee Huo Yuan | $365,000 | North American Title Co |
Source: Public Records
Mortgage History
| Date | Status | Borrower | Loan Amount |
|---|---|---|---|
| Open | Waxman Robert Neil | $310,000 | |
| Previous Owner | Ma Lee Huo Yuan | $203,000 |
Source: Public Records
Tax History
| Year | Tax Paid | Tax Assessment Tax Assessment Total Assessment is a certain percentage of the fair market value that is determined by local assessors to be the total taxable value of land and additions on the property. | Land | Improvement |
|---|---|---|---|---|
| 2025 | $19,819 | $1,298,630 | $391,689 | $913,941 |
| 2024 | $19,819 | $1,273,035 | $384,010 | $896,025 |
| 2023 | $19,359 | $1,254,937 | $376,481 | $878,456 |
| 2022 | $18,970 | $1,223,333 | $369,100 | $861,233 |
| 2021 | $19,028 | $1,199,213 | $361,864 | $844,349 |
| 2020 | $18,068 | $1,193,850 | $358,155 | $835,695 |
| 2019 | $17,417 | $1,170,450 | $351,135 | $819,315 |
| 2018 | $17,125 | $1,147,500 | $344,250 | $803,250 |
| 2017 | $9,387 | $534,527 | $160,358 | $374,169 |
| 2016 | $9,001 | $524,048 | $157,214 | $366,834 |
| 2015 | $8,863 | $516,178 | $154,853 | $361,325 |
| 2014 | $8,761 | $506,068 | $151,820 | $354,248 |
Source: Public Records
Map
Nearby Homes
- 1024 Miller Ave
- 935 Grizzly Peak Blvd
- 1106 Cragmont Ave
- 826 Indian Rock Ave
- 770 Santa Barbara Rd
- 1136 Keith Ave
- 1110 Sterling Ave
- 614 Cragmont Ave
- 1165 Cragmont Ave
- 582 Euclid Ave
- 1123 Park Hills Rd
- 1983 Yosemite Rd
- 479 Kentucky Ave
- 600 San Luis Rd
- 483 Boynton Ave
- 549 Santa Barbara Rd
- 0 Queens Rd Unit ML82024219
- 120 Hill Rd
- 1375 Queens Rd
- 2012 Rose St
Your Personal Tour Guide
Ask me questions while you tour the home.
