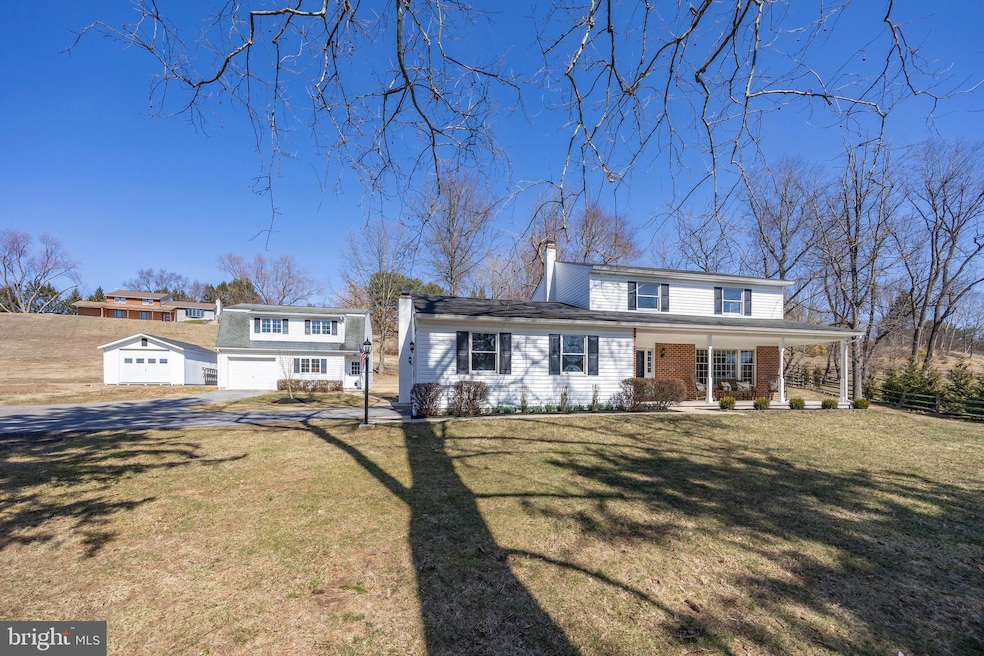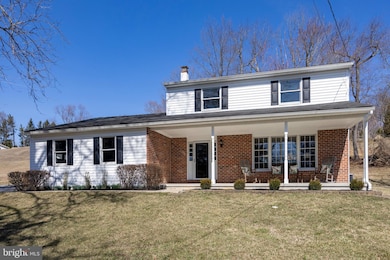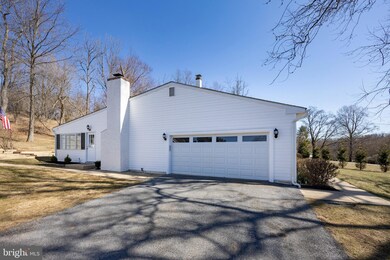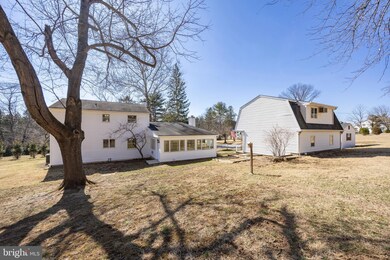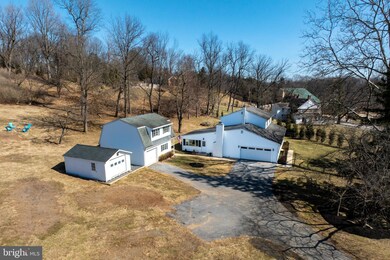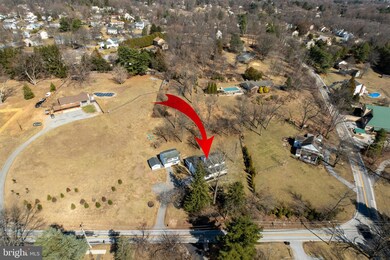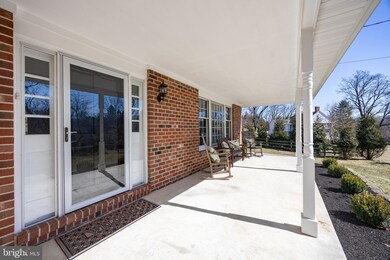
925 S Concord Rd West Chester, PA 19382
Highlights
- Colonial Architecture
- Sun or Florida Room
- Stainless Steel Appliances
- Westtown-Thornbury Elementary School Rated A
- No HOA
- 3 Garage Spaces | 2 Attached and 1 Detached
About This Home
As of April 2025Set on a private 1-acre lot, this beautifully updated 4-bedroom, 2.5-bath home with attached 2 car garage in West Chester offers 2242 sf of living space, modern upgrades, low taxes, and incredible versatility. A 28’ x 24’ outbuilding with high ceilings serves as a spacious workshop, perfect for woodworking, furniture refinishing, or recreational and work vehicle storage, while a separate entrance with staircase leads to a finished room above, ideal for a home office, art studio, or gym. A newer shed provides extra storage, and an extended driveway accommodates 5+ vehicles. A spacious covered front porch welcomes you into the freshly painted interior, where new wood floors extend throughout most of the first level. The comfortable floor plan includes a living room with built-in shelving and a bay window, a dining room for entertaining, and an eat-in kitchen featuring KraftMaid cherry cabinetry, new stainless-steel appliances, granite countertops, and a tile backsplash. The cozy family room boasts a brick fireplace and ceiling fan, while the 20 x 16 sunroom, with new LVP flooring and a wall of windows overlooking the private backyard, offers the perfect flex space for a playroom, office, home gym or entertaining guests. A laundry room and remodeled powder room complete the first floor. Upstairs, the primary bedroom includes a brand-new bathroom, while three additional bedrooms share a fully renovated hall bath. The basement, featuring two egress windows and studded walls, is ready to be finished for additional living space. Recent updates include a new heating and air conditioning system – efficient heat pump with oil back-up heating system (2024), siding, gutters and garage door (2022), three renovated bathrooms (2024), garage door on the outbuilding (2025), new well pump and well cap (2024) and well pressure tank (2023), wood flooring (2025), carpeting on the second floor (2025), LVP flooring in the sunroom (2025), ductwork cleaning (2024), chimney liner, crown and stucco redone (2018), and updated lighting and hardware throughout. Located in the award-winning West Chester School District (Rustin HS, Stetson MS, and Westtown-Thornbury Elementary) with convenient access to Routes 202, 3, and 100, this exceptional property is just minutes from the fantastic dining and shoppes of West Chester Borough. Don’t miss this special opportunity—schedule your showing today!
Home Details
Home Type
- Single Family
Est. Annual Taxes
- $5,570
Year Built
- Built in 1975
Lot Details
- 1 Acre Lot
- Property is zoned R10
Parking
- 3 Garage Spaces | 2 Attached and 1 Detached
- Parking Storage or Cabinetry
- Driveway
Home Design
- Colonial Architecture
- Brick Exterior Construction
- Block Foundation
- Shingle Roof
- Vinyl Siding
Interior Spaces
- 2,242 Sq Ft Home
- Property has 2 Levels
- Wood Burning Fireplace
- Brick Fireplace
- Family Room
- Living Room
- Dining Room
- Sun or Florida Room
- Unfinished Basement
- Basement Fills Entire Space Under The House
- Stainless Steel Appliances
- Laundry on main level
Bedrooms and Bathrooms
- 4 Bedrooms
- En-Suite Primary Bedroom
Outdoor Features
- Shed
- Outbuilding
- Porch
Schools
- Westtown Thornbury Elementary School
- Stetson Middle School
- West Chester Bayard Rustin High School
Utilities
- Central Air
- Heating System Uses Oil
- Back Up Oil Heat Pump System
- Electric Baseboard Heater
- Well
- Oil Water Heater
- On Site Septic
Community Details
- No Home Owners Association
Listing and Financial Details
- Tax Lot 0084.0100
- Assessor Parcel Number 67-04 -0084.0100
Ownership History
Purchase Details
Home Financials for this Owner
Home Financials are based on the most recent Mortgage that was taken out on this home.Purchase Details
Map
Similar Homes in West Chester, PA
Home Values in the Area
Average Home Value in this Area
Purchase History
| Date | Type | Sale Price | Title Company |
|---|---|---|---|
| Deed | $740,000 | None Listed On Document | |
| Deed | $137,000 | -- |
Property History
| Date | Event | Price | Change | Sq Ft Price |
|---|---|---|---|---|
| 04/17/2025 04/17/25 | Sold | $740,000 | +7.4% | $330 / Sq Ft |
| 03/17/2025 03/17/25 | Pending | -- | -- | -- |
| 03/13/2025 03/13/25 | For Sale | $689,000 | -- | $307 / Sq Ft |
Tax History
| Year | Tax Paid | Tax Assessment Tax Assessment Total Assessment is a certain percentage of the fair market value that is determined by local assessors to be the total taxable value of land and additions on the property. | Land | Improvement |
|---|---|---|---|---|
| 2024 | $5,571 | $180,240 | $56,880 | $123,360 |
| 2023 | $5,533 | $180,240 | $56,880 | $123,360 |
| 2022 | $5,427 | $180,240 | $56,880 | $123,360 |
| 2021 | $5,356 | $180,240 | $56,880 | $123,360 |
| 2020 | $5,323 | $180,240 | $56,880 | $123,360 |
| 2019 | $5,252 | $180,240 | $56,880 | $123,360 |
| 2018 | $5,146 | $180,240 | $56,880 | $123,360 |
| 2017 | $5,041 | $180,240 | $56,880 | $123,360 |
| 2016 | $3,885 | $180,240 | $56,880 | $123,360 |
| 2015 | $3,885 | $180,240 | $56,880 | $123,360 |
| 2014 | $3,885 | $180,240 | $56,880 | $123,360 |
Source: Bright MLS
MLS Number: PACT2087302
APN: 67-004-0084.0100
- 919 Thorne Dr
- 1609 S Coventry Ln
- 1640 S Coventry Ln
- 800 Little Shiloh Rd
- 1030 Carolyn Dr
- 502 Coventry Ln
- 312 Larchwood Rd
- 1054 Kerwood Rd
- 615 Westbourne Rd
- 162 Applegate Dr
- 47 Sawmill Ct
- 207 Maplewood Rd
- 228 Weatherhill Dr
- 1109 Fielding Dr
- 1174 Blenheim Rd
- 120 Gilpin Dr
- 137 Gilpin Dr Unit A-308
- 136 Gilpin Dr Unit A307
- 1110 Maule Ln
- 2 Yorktown Ave
