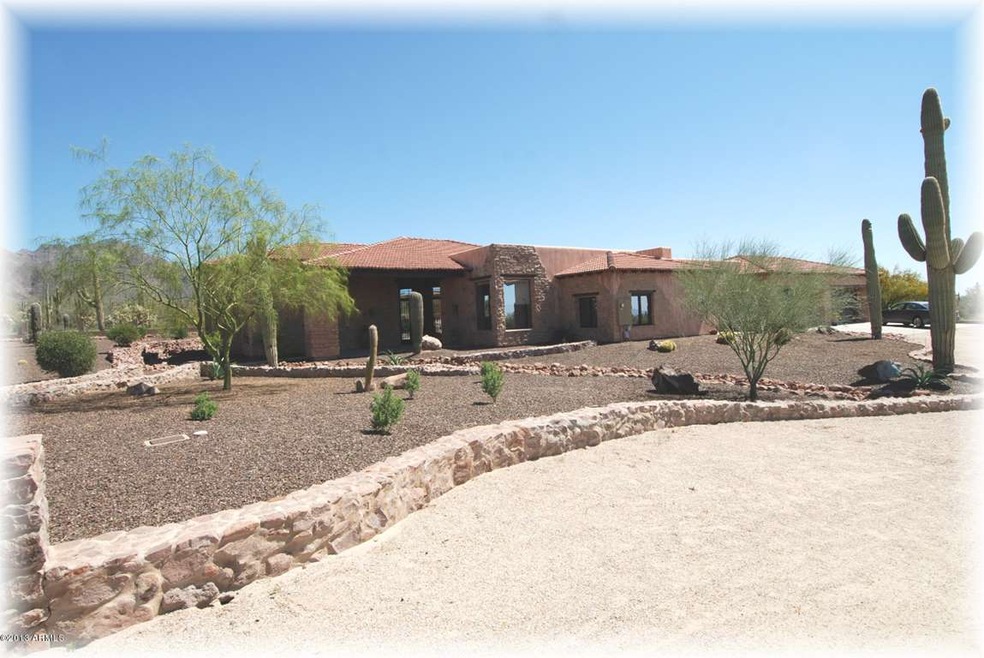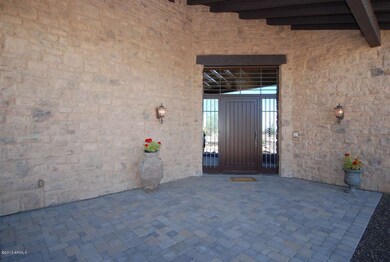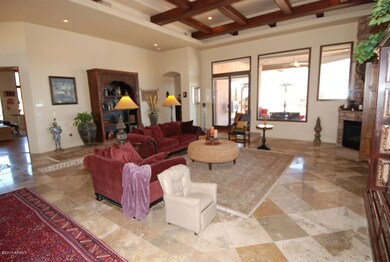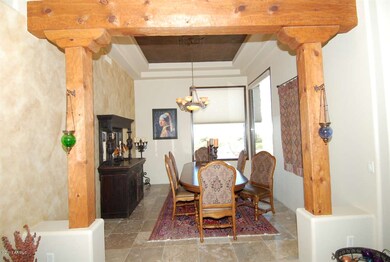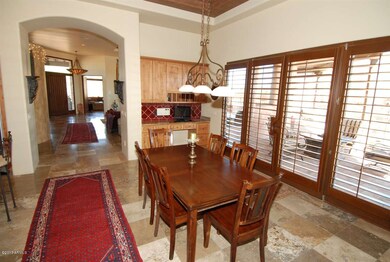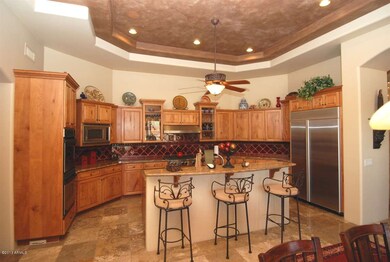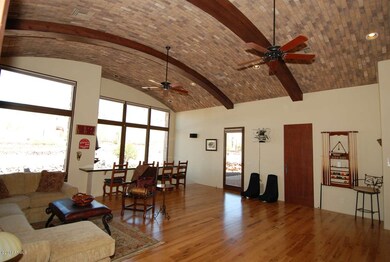
925 S Cottontail Ct Apache Junction, AZ 85119
Highlights
- Horses Allowed On Property
- 1.04 Acre Lot
- Mountain View
- Private Pool
- Two Primary Bathrooms
- Living Room with Fireplace
About This Home
As of August 2018SPECTACULAR CUSTOM HOME NEXT TO TONTO NATIONAL FOREST SUPERSTITION MOUNTAIN! BREATHTAKING VIEWS & PRIVACY! STUNNING HOME W STONE FACADE, 6 CAR GAR, PAVED ENTRY, TARA NOCHI TILE FLRS, BRAZILIAN WOOD FLRS & DOORS, SOARING COFFERED & DETAILED BARREL CEILINGS, SLAB GRANITE COUNTERS & BAR, DESIGNER BACK SPLASH, SUB-ZERO REFRIGERATOR, WOOD PLANTATION SHUTTERS. HUGE COVERED PATIOS. BUILT-IN BBQ & 3 FIREPITS, SALT-WATER POOL WATERFALL, HUGE ENTERTAINMENT AREA IN BACK! LARGE FAMILY ROOM W SUNKEN BAR, & VIEW WINDOWS EVERYWHERE! BIG MASTER SUITE, GRAND TWO POSITION GLASS BLOCK SHOWER & INDOOR SPA TUB. XERISCAPE LANDSCAPE, NEW WATER SOFTENER, NEW HOT WATER TANK & 2 TANKLESS WATER HEATERS, CUSTOM LIGHTING! ART NICHES, ITALIAN PLASTER, ENTIRE HOME SOUND SYSTEM WIRING, 3 AC ZONES. HOME IS SPECTACULAR!
Last Agent to Sell the Property
Lori Blank & Associates, LLC License #BR515145000 Listed on: 03/29/2013
Co-Listed By
Donald Blank
Lori Blank & Associates, LLC License #SA559640000
Home Details
Home Type
- Single Family
Est. Annual Taxes
- $6,135
Year Built
- Built in 2001
Lot Details
- 1.04 Acre Lot
- Cul-De-Sac
- Desert faces the front and back of the property
- Wrought Iron Fence
- Block Wall Fence
- Private Yard
HOA Fees
- $14 Monthly HOA Fees
Parking
- 6 Car Garage
- Garage ceiling height seven feet or more
- Side or Rear Entrance to Parking
- Garage Door Opener
Home Design
- Wood Frame Construction
- Tile Roof
- Stucco
Interior Spaces
- 4,437 Sq Ft Home
- 1-Story Property
- Central Vacuum
- Vaulted Ceiling
- Ceiling Fan
- Double Pane Windows
- Low Emissivity Windows
- Tinted Windows
- Wood Frame Window
- Living Room with Fireplace
- 2 Fireplaces
- Mountain Views
- Security System Owned
Kitchen
- Eat-In Kitchen
- Breakfast Bar
- Gas Cooktop
- Built-In Microwave
- Granite Countertops
Flooring
- Wood
- Stone
- Tile
Bedrooms and Bathrooms
- 4 Bedrooms
- Two Primary Bathrooms
- Primary Bathroom is a Full Bathroom
- 3.5 Bathrooms
- Dual Vanity Sinks in Primary Bathroom
- Hydromassage or Jetted Bathtub
- Bathtub With Separate Shower Stall
Pool
- Private Pool
- Fence Around Pool
Outdoor Features
- Covered patio or porch
- Fire Pit
- Built-In Barbecue
Schools
- Desert Vista Elementary School
- Cactus Canyon Junior High
- Apache Junction High School
Horse Facilities and Amenities
- Horses Allowed On Property
Utilities
- Refrigerated Cooling System
- Zoned Heating
- Propane
- Tankless Water Heater
- High Speed Internet
- Cable TV Available
Community Details
- Association fees include ground maintenance
- Brown Community Association, Phone Number (480) 339-8801
- Built by CUSTOM
- Superstition Highlands Subdivision, Custom Home Floorplan
Listing and Financial Details
- Tax Lot 91
- Assessor Parcel Number 107-04-091
Ownership History
Purchase Details
Purchase Details
Home Financials for this Owner
Home Financials are based on the most recent Mortgage that was taken out on this home.Similar Homes in Apache Junction, AZ
Home Values in the Area
Average Home Value in this Area
Purchase History
| Date | Type | Sale Price | Title Company |
|---|---|---|---|
| Warranty Deed | $925,000 | First American Title Insuran | |
| Cash Sale Deed | $750,000 | Lawyers Title Of Arizona Inc |
Property History
| Date | Event | Price | Change | Sq Ft Price |
|---|---|---|---|---|
| 08/02/2018 08/02/18 | Sold | $925,000 | -2.6% | $208 / Sq Ft |
| 03/23/2018 03/23/18 | For Sale | $950,000 | 0.0% | $214 / Sq Ft |
| 03/21/2018 03/21/18 | Pending | -- | -- | -- |
| 03/05/2018 03/05/18 | For Sale | $950,000 | +26.7% | $214 / Sq Ft |
| 08/23/2013 08/23/13 | Sold | $750,000 | -6.3% | $169 / Sq Ft |
| 08/09/2013 08/09/13 | Pending | -- | -- | -- |
| 03/29/2013 03/29/13 | For Sale | $800,000 | -- | $180 / Sq Ft |
Tax History Compared to Growth
Tax History
| Year | Tax Paid | Tax Assessment Tax Assessment Total Assessment is a certain percentage of the fair market value that is determined by local assessors to be the total taxable value of land and additions on the property. | Land | Improvement |
|---|---|---|---|---|
| 2025 | $9,068 | $118,623 | -- | -- |
| 2024 | $8,564 | $135,564 | -- | -- |
| 2023 | $8,930 | $108,313 | $39,088 | $69,225 |
| 2022 | $8,564 | $74,674 | $21,818 | $52,856 |
| 2021 | $8,718 | $71,665 | $0 | $0 |
| 2020 | $8,494 | $72,294 | $0 | $0 |
| 2019 | $8,523 | $64,428 | $0 | $0 |
| 2018 | $8,225 | $63,245 | $0 | $0 |
| 2017 | $8,108 | $52,192 | $0 | $0 |
| 2016 | $7,950 | $52,540 | $9,920 | $42,621 |
| 2014 | $7,305 | $41,860 | $4,735 | $37,126 |
Agents Affiliated with this Home
-
Sharon Steele

Seller's Agent in 2018
Sharon Steele
Russ Lyon Sotheby's International Realty
(480) 335-6009
17 in this area
60 Total Sales
-
Amy Antalik

Seller Co-Listing Agent in 2018
Amy Antalik
Russ Lyon Sotheby's International Realty
(919) 632-9111
2 in this area
65 Total Sales
-
G
Buyer's Agent in 2018
Gail Walter
Lori Blank & Associates, LLC
-
Lori Blank

Seller's Agent in 2013
Lori Blank
Lori Blank & Associates, LLC
(480) 221-7922
43 in this area
47 Total Sales
-
D
Seller Co-Listing Agent in 2013
Donald Blank
Lori Blank & Associates, LLC
-
Tracy Snyder

Buyer's Agent in 2013
Tracy Snyder
Select Realty
(480) 329-1969
18 Total Sales
Map
Source: Arizona Regional Multiple Listing Service (ARMLS)
MLS Number: 4911746
APN: 107-04-091
- 7160 E Grand View Ln
- 6950 E Superstition View Dr
- 1158 S Deer Run Ct
- 7255 E Grand View Ln Unit 86
- 6711 E Quail Hideaway Ln Unit 55
- 1704 S Barkley Rd
- 5840 E Arroyo Lindo Unit 63
- 2430 S Geronimo Head Trail
- 7508 E Usery Pass Trail Unit 12
- 148 N La Barge Rd
- 7867 E Usery Pass Trail Unit 17
- 7135 E Cottonwood Dr
- 5772 E 1st Ave
- 5742 E 20th Ave
- 2474 S Moonlight Dr Unit 9
- 8364 E Sunset View Dr Unit 18
- 5347 E 10th Ave
- 7039 E Pinyon Village Cir Unit 15
- 8301 E Sunset View Dr Unit 37
- 7504 E Wildflower Ln Unit 6
