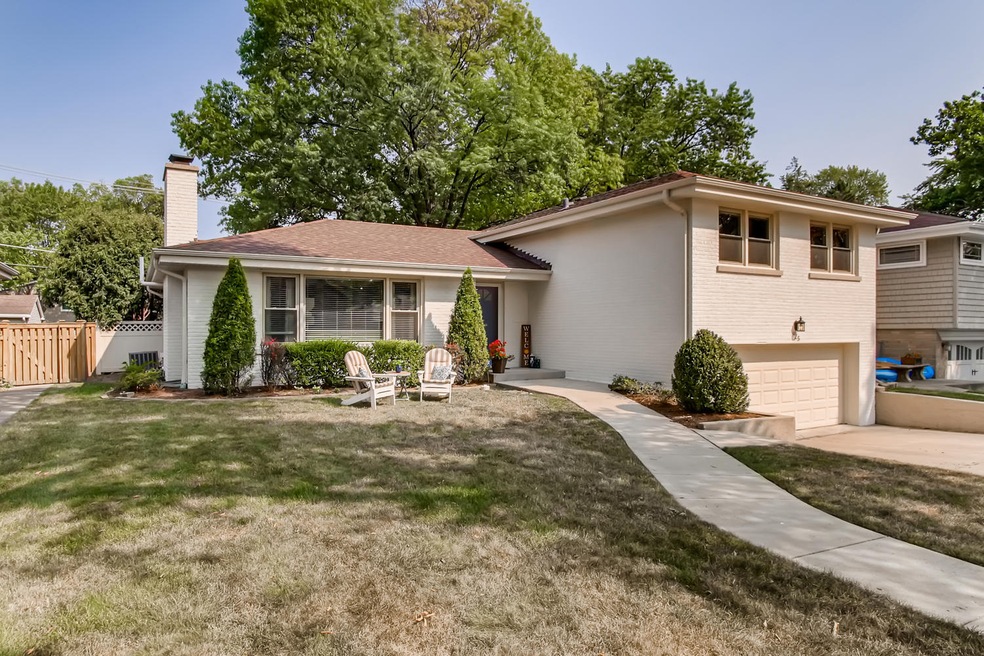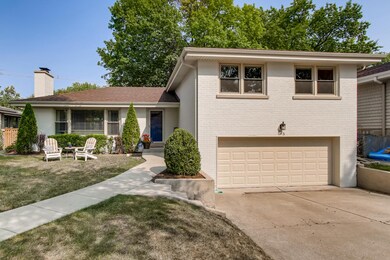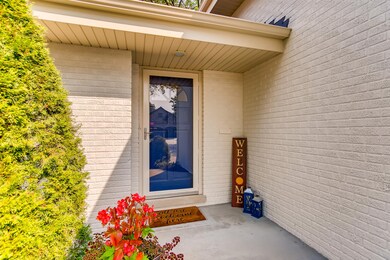
925 S Parkside Ave Elmhurst, IL 60126
Highlights
- Landscaped Professionally
- Wood Flooring
- Screened Porch
- Jackson Elementary School Rated A
- Attic
- Fenced Yard
About This Home
As of September 2020Move right into this completely renovated, beautifully updated, 4 BD | 2.1 BA MacDougall split. The open floor plan, perfect for entertaining, flows between the kitchen, living room and dining area and leads to the lovely new three-season room overlooking the professionally landscaped, fully-fenced, backyard with patio and fire pit. Three nice size bedrooms, plus the fourth bedroom perfect for a home office, nursery or playroom, are all up; as well as the 2 updated full baths. The inviting lower level family room with half bath is just steps from the kitchen; perfect to keep an eye on young children. Partially finished sub-basement with new washer/dryer. The 2013 full-home renovation included new roof, windows, doors and siding, as well as new driveway, patio and walk. Interior renovation included new hardwood floors and stairs; lighting and blinds, fully-updated kitchen and baths, as well as most mechanicals. Professionally maintained, not a thing to do but unpack. The home is walking distance to highly sought Jackson Elementary and Bryan Middle School.
Last Agent to Sell the Property
L.W. Reedy Real Estate License #475169183 Listed on: 08/25/2020

Last Buyer's Agent
@properties Christie's International Real Estate License #475151590

Home Details
Home Type
- Single Family
Est. Annual Taxes
- $13,249
Year Built | Renovated
- 1958 | 2013
Lot Details
- East or West Exposure
- Fenced Yard
- Landscaped Professionally
Parking
- Attached Garage
- Garage Door Opener
- Driveway
- Parking Included in Price
- Garage Is Owned
Home Design
- Brick Exterior Construction
- Slab Foundation
- Asphalt Shingled Roof
Interior Spaces
- Bar Fridge
- Wood Burning Fireplace
- Screened Porch
- Wood Flooring
- Finished Basement
- Basement Fills Entire Space Under The House
- Attic
Kitchen
- Breakfast Bar
- Oven or Range
- Microwave
- Bar Refrigerator
- Dishwasher
- Wine Cooler
- Kitchen Island
- Disposal
Bedrooms and Bathrooms
- Walk-In Closet
- Primary Bathroom is a Full Bathroom
- Dual Sinks
Outdoor Features
- Patio
Utilities
- Forced Air Zoned Cooling and Heating System
- Heating System Uses Gas
- Baseboard Heating
Listing and Financial Details
- Homeowner Tax Exemptions
- $4,285 Seller Concession
Ownership History
Purchase Details
Home Financials for this Owner
Home Financials are based on the most recent Mortgage that was taken out on this home.Purchase Details
Home Financials for this Owner
Home Financials are based on the most recent Mortgage that was taken out on this home.Purchase Details
Similar Homes in Elmhurst, IL
Home Values in the Area
Average Home Value in this Area
Purchase History
| Date | Type | Sale Price | Title Company |
|---|---|---|---|
| Warranty Deed | $585,000 | First American Title | |
| Warranty Deed | $500,000 | None Available | |
| Warranty Deed | $255,000 | Premier Title |
Mortgage History
| Date | Status | Loan Amount | Loan Type |
|---|---|---|---|
| Previous Owner | $325,000 | New Conventional | |
| Previous Owner | $399,920 | New Conventional | |
| Previous Owner | $54,100 | Credit Line Revolving | |
| Previous Owner | $302,500 | Unknown | |
| Previous Owner | $300,000 | Unknown | |
| Previous Owner | $50,400 | Credit Line Revolving | |
| Previous Owner | $252,700 | Unknown |
Property History
| Date | Event | Price | Change | Sq Ft Price |
|---|---|---|---|---|
| 09/25/2020 09/25/20 | Sold | $585,000 | -1.7% | $304 / Sq Ft |
| 08/30/2020 08/30/20 | Pending | -- | -- | -- |
| 08/25/2020 08/25/20 | For Sale | $595,000 | +19.0% | $309 / Sq Ft |
| 05/31/2013 05/31/13 | Sold | $499,900 | 0.0% | $260 / Sq Ft |
| 04/07/2013 04/07/13 | Pending | -- | -- | -- |
| 04/03/2013 04/03/13 | For Sale | $499,900 | -- | $260 / Sq Ft |
Tax History Compared to Growth
Tax History
| Year | Tax Paid | Tax Assessment Tax Assessment Total Assessment is a certain percentage of the fair market value that is determined by local assessors to be the total taxable value of land and additions on the property. | Land | Improvement |
|---|---|---|---|---|
| 2024 | $13,249 | $227,840 | $94,125 | $133,715 |
| 2023 | $12,305 | $210,690 | $87,040 | $123,650 |
| 2022 | $10,581 | $180,490 | $83,670 | $96,820 |
| 2021 | $10,319 | $176,000 | $81,590 | $94,410 |
| 2020 | $9,808 | $172,140 | $79,800 | $92,340 |
| 2019 | $9,602 | $163,660 | $75,870 | $87,790 |
| 2018 | $9,387 | $159,200 | $71,830 | $87,370 |
| 2017 | $9,182 | $151,710 | $68,450 | $83,260 |
| 2016 | $8,989 | $141,410 | $64,480 | $76,930 |
| 2015 | $8,899 | $131,740 | $60,070 | $71,670 |
| 2014 | $9,632 | $130,990 | $47,670 | $83,320 |
| 2013 | $9,527 | $132,830 | $48,340 | $84,490 |
Agents Affiliated with this Home
-
Anne Zimmer

Seller's Agent in 2020
Anne Zimmer
L.W. Reedy Real Estate
(630) 474-4275
23 in this area
26 Total Sales
-
Lea Smirniotis

Buyer's Agent in 2020
Lea Smirniotis
@ Properties
(773) 562-0575
54 in this area
96 Total Sales
-
Mike Muisenga

Seller's Agent in 2013
Mike Muisenga
Berkshire Hathaway HomeServices Prairie Path REALT
(630) 815-5043
85 in this area
111 Total Sales
-
M
Buyer's Agent in 2013
Marge Janisch
Coldwell Banker Residential
Map
Source: Midwest Real Estate Data (MRED)
MLS Number: MRD10830069
APN: 06-14-229-002
- 895 S Parkside Ave
- 936 S Mitchell Ave
- 100 W Butterfield Rd Unit 112N
- 110 W Butterfield Rd Unit 206S
- 110 W Butterfield Rd Unit 405S
- 143 E Jackson St
- 162 E Hale St
- 957 S Hillside Ave
- 732 S Mitchell Ave
- 757 S Saylor Ave
- 704 S Washington St
- 696 S Parkside Ave
- 14 Birch Tree Ct
- 680 S Bryan St
- 201 W Brush Hill Rd Unit 103
- 738 S Kearsage Ave
- 900 S Colfax Ave
- 792 S Chatham Ave
- 185 E Oneida Ave
- 662 S Parkside Ave


