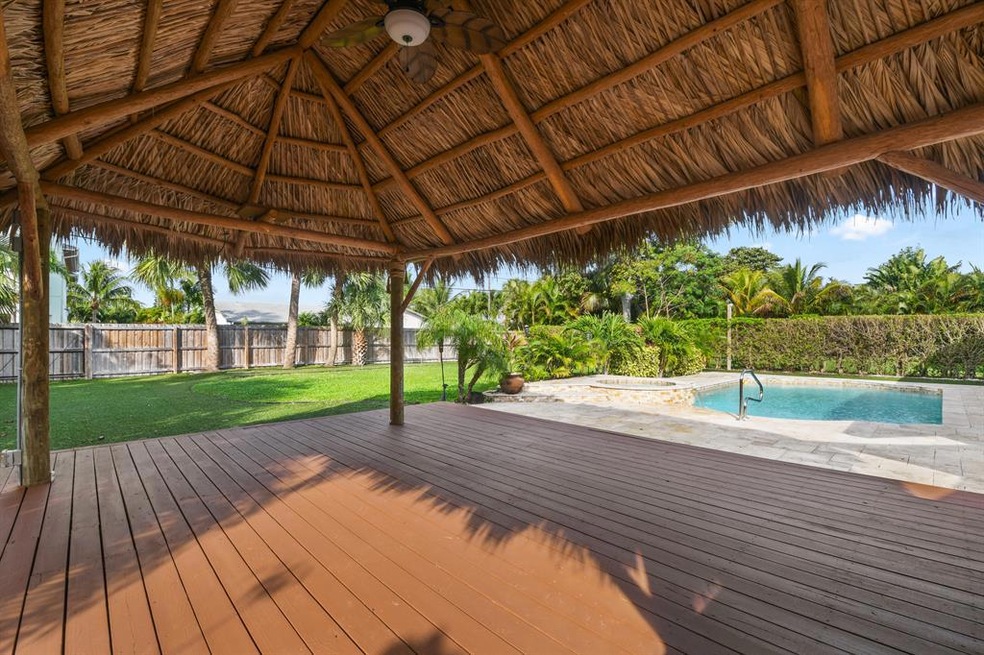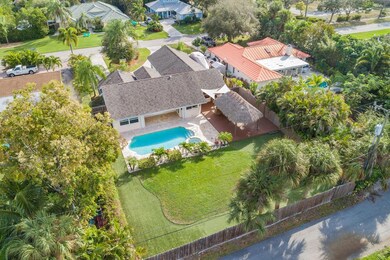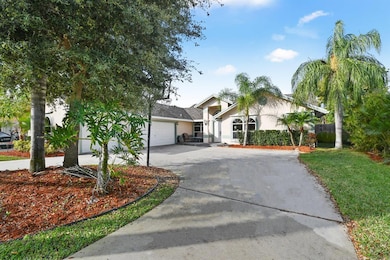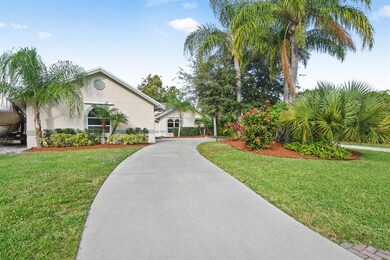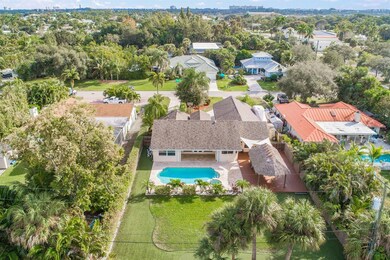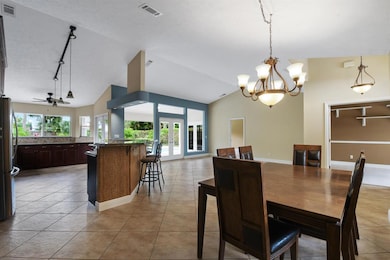
925 Turner Quay Jupiter, FL 33458
Jupiter Town Hall NeighborhoodEstimated Value: $882,953 - $1,044,000
Highlights
- Gunite Pool
- Vaulted Ceiling
- Den
- Jupiter Middle School Rated A-
- Pool View
- 2-minute walk to Daily Park
About This Home
As of March 2019LIVE IN TOWN WITH NO HOA IN THIS LOVELY 4 BEDROOM OR 3 BEDROOM SPLIT PLAN W/ DEN. HOME OFFERS OPEN FLOOR PLAN, LARGE KITCHEN, W/ GRANTINE TOPS & STAINLESS APP, W/ PASS THROUGH AND WALK THROUGH TO AMAZING BACKYARD, ALL VERY LIGHT & BRIGHT. MASTER OFFERS VIEWS OF POOL AND BACK YARD, DOUBLE WALK-INS, WALK-IN SHOWER AND DUAL SINKS. BACK YARD OFFERS18X8 COVERED PATIO, POOL, OVERSIZED 43X27 PATIO WITH CORAL PAVERS, 20X12 TIKI HUT ALL WIRED FOR TV & SOUND, W/ 37X27 DECK, BACK YARD ALSO IS HALF ASTRO TURF WITH PUTTING GREEN (PERFECT FOR IMPROVING YOUR GAME). ROOM FOR BOAT STORAGE W/ ACCESS TO 3 CAR GARAGE. THIS IS A MUST SEE HOME. ALL ON A 1/3 OF AN ACRE.
Home Details
Home Type
- Single Family
Est. Annual Taxes
- $4,823
Year Built
- Built in 1992
Lot Details
- Fenced
- Sprinkler System
- Property is zoned R1
Parking
- 3 Car Attached Garage
- Garage Door Opener
- Circular Driveway
Home Design
- Frame Construction
- Shingle Roof
- Composition Roof
Interior Spaces
- 1,894 Sq Ft Home
- 1-Story Property
- Vaulted Ceiling
- Ceiling Fan
- French Doors
- Entrance Foyer
- Open Floorplan
- Den
- Pool Views
- Home Security System
Kitchen
- Eat-In Kitchen
- Electric Range
- Microwave
- Dishwasher
- Disposal
Flooring
- Carpet
- Tile
Bedrooms and Bathrooms
- 4 Bedrooms
- Split Bedroom Floorplan
- Walk-In Closet
- 2 Full Bathrooms
Laundry
- Laundry Room
- Dryer
- Washer
Pool
- Gunite Pool
- Pool Equipment or Cover
Outdoor Features
- Patio
- Outdoor Grill
Utilities
- Central Heating and Cooling System
- Cable TV Available
Community Details
- Jupiter Subdivision
Listing and Financial Details
- Assessor Parcel Number 30424036000050180
Ownership History
Purchase Details
Home Financials for this Owner
Home Financials are based on the most recent Mortgage that was taken out on this home.Purchase Details
Home Financials for this Owner
Home Financials are based on the most recent Mortgage that was taken out on this home.Purchase Details
Home Financials for this Owner
Home Financials are based on the most recent Mortgage that was taken out on this home.Similar Homes in the area
Home Values in the Area
Average Home Value in this Area
Purchase History
| Date | Buyer | Sale Price | Title Company |
|---|---|---|---|
| Mauger Clyde | $565,000 | Town Title Inc | |
| Bertone Michael T | $220,000 | Fast Title Inc | |
| Jezior Bruce C | $218,000 | -- |
Mortgage History
| Date | Status | Borrower | Loan Amount |
|---|---|---|---|
| Open | Mauger Clyde | $452,300 | |
| Closed | Mauger Clyde | $452,000 | |
| Previous Owner | Bertone Michael Thomas | $300,000 | |
| Previous Owner | Bertone Michael T | $232,001 | |
| Previous Owner | Bertone Michael T | $49,999 | |
| Previous Owner | Bertone Michael T | $232,001 | |
| Previous Owner | Bertone Michael T | $49,999 | |
| Previous Owner | Bertone Michael T | $209,000 | |
| Previous Owner | Jezior Bruce C | $185,300 |
Property History
| Date | Event | Price | Change | Sq Ft Price |
|---|---|---|---|---|
| 03/26/2019 03/26/19 | Sold | $565,000 | -2.6% | $298 / Sq Ft |
| 02/24/2019 02/24/19 | Pending | -- | -- | -- |
| 01/09/2019 01/09/19 | For Sale | $579,900 | -- | $306 / Sq Ft |
Tax History Compared to Growth
Tax History
| Year | Tax Paid | Tax Assessment Tax Assessment Total Assessment is a certain percentage of the fair market value that is determined by local assessors to be the total taxable value of land and additions on the property. | Land | Improvement |
|---|---|---|---|---|
| 2024 | $9,093 | $527,006 | -- | -- |
| 2023 | $9,099 | $511,656 | $0 | $0 |
| 2022 | $9,107 | $496,753 | $0 | $0 |
| 2021 | $9,056 | $482,284 | $217,800 | $264,484 |
| 2020 | $9,494 | $458,254 | $216,000 | $242,254 |
| 2019 | $5,038 | $257,813 | $0 | $0 |
| 2018 | $4,823 | $253,006 | $0 | $0 |
| 2017 | $4,809 | $247,802 | $0 | $0 |
| 2016 | $4,815 | $242,705 | $0 | $0 |
| 2015 | $4,916 | $241,018 | $0 | $0 |
| 2014 | $4,972 | $239,105 | $0 | $0 |
Agents Affiliated with this Home
-
Brad Mayo

Seller's Agent in 2019
Brad Mayo
The Keyes Company (Tequesta)
(561) 714-4264
3 in this area
55 Total Sales
Map
Source: BeachesMLS
MLS Number: R10493847
APN: 30-42-40-36-00-005-0180
- 18014 Perigon Way
- 4641 Northview Dr
- 940 Turner Quay
- 934 Penn Trail
- 401 Center St
- 417 Philadelphia Dr
- 910 Dolphin Dr
- 702 Pinegrove Ave
- 425 Hugh St
- 513 E Whitney Dr
- 516 E Whitney Dr
- 825 Center St Unit 24A
- 825 Center St Unit 13B
- 825 Center St Unit 30A
- 825 Center St Unit 7C
- 825 Center St Unit 8C
- 825 Center St Unit 42C
- 225 Clocktower Dr
- 18200 49th Terrace N
- 900 Cheyenne St
- 925 Turner Quay
- 904 Penn Trail
- 900 Penn Trail
- 908 Penn Trail
- 926 Turner Quay
- 912 Penn Trail
- 710 Douglas Dr
- 931 Turner Quay
- 914 Penn Trail
- 930 Turner Quay
- 18030 Perigon Way
- 18044 Perigon Way
- 706 Douglas Dr
- 18060 Perigon Way
- 918 Penn Trail
- 933 Turner Quay
- 932 Turner Quay
- 18074 Perigon Way
- 10814 Perigon Way
- 920 Penn Trail
