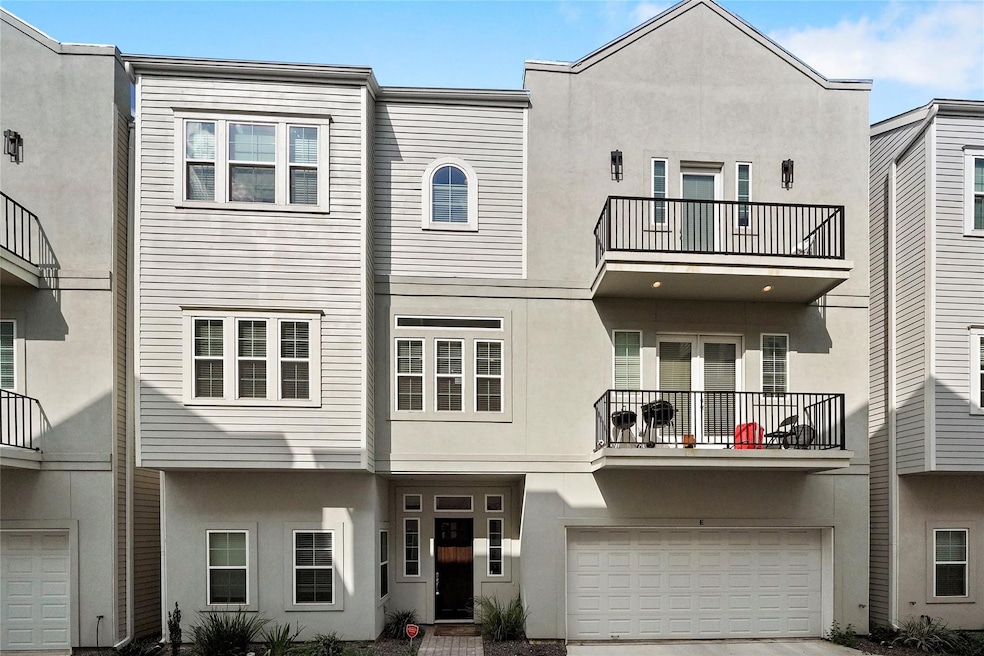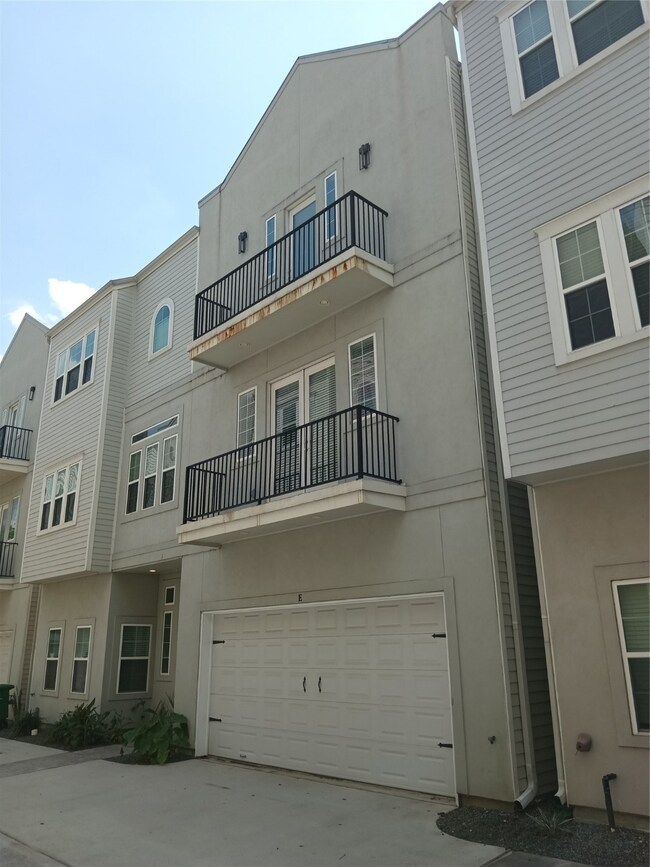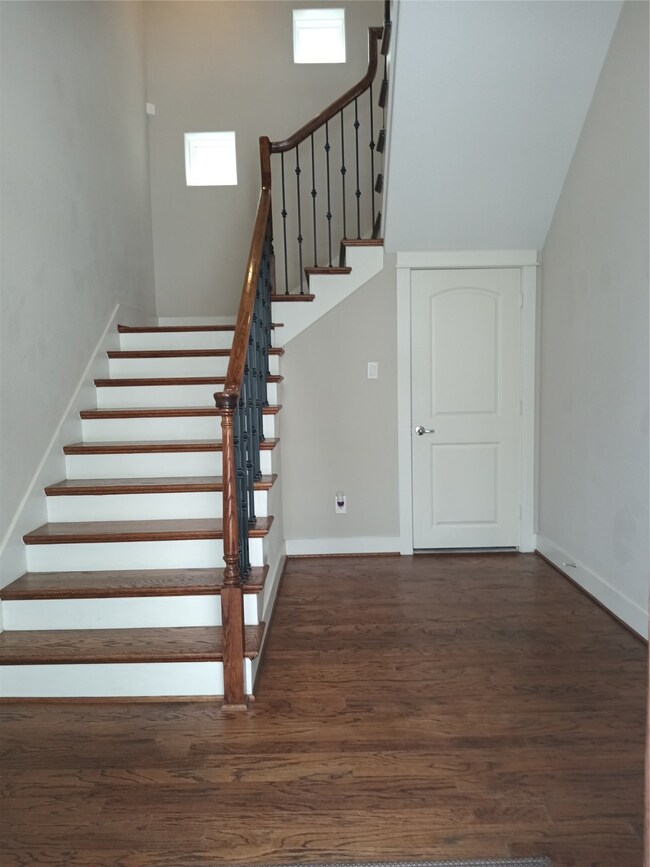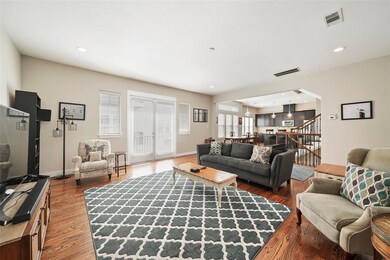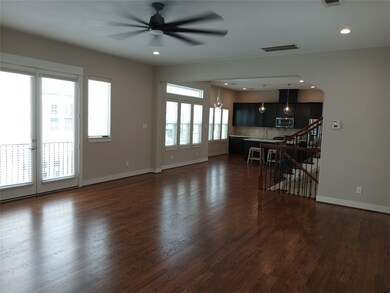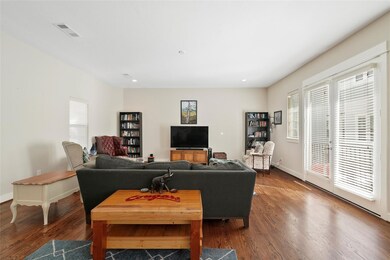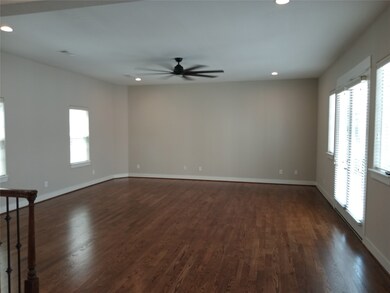925 W 23rd St Unit E Houston, TX 77008
Greater Heights NeighborhoodHighlights
- Views to the East
- Green Roof
- Wood Flooring
- Sinclair Elementary School Rated A-
- Contemporary Architecture
- 2-minute walk to Wright-Bembry Park
About This Home
Enter into the foyer and you will appreciate this well maintained three bedroom, 3.5 bath home with a two car attached garage. Located in the desirable Shady Acres Neighborhood. Steps away is a neighborhood park with tennis courts. HEB is just two blocks away. Walk to restaurants, cafes, bars & more. Your second floor has an open floor plan with beautiful hardwood floors & lots of windows to let the natural light fill the space. Spacious living room for all to gather in, dining room is ready for your dinner party and the large island kitchen will make cooking a breeze along with the stainless steel appliances, granite counters, tile backsplash plus a pantry for storage. The primary suite opens into the primary bath with double sinks, large soaking tub to relax in & large shower. Third floor also has a second bedroom with private bath. First floor bedroom includes a private bath maybe a home office. Enjoy living on a curb & gutter street with parking. Wide sidewalks are a huge plus!
Last Listed By
Better Homes and Gardens Real Estate Gary Greene - West Gray License #0504919 Listed on: 05/29/2025

Home Details
Home Type
- Single Family
Est. Annual Taxes
- $6,954
Year Built
- Built in 2015
Lot Details
- 1,738 Sq Ft Lot
- East Facing Home
Parking
- 2 Car Attached Garage
- Garage Door Opener
Home Design
- Contemporary Architecture
- Radiant Barrier
Interior Spaces
- 2,427 Sq Ft Home
- 3-Story Property
- Window Treatments
- Insulated Doors
- Formal Entry
- Living Room
- Dining Room
- Utility Room
- Views to the East
Kitchen
- Breakfast Bar
- Gas Oven
- Gas Range
- Microwave
- Dishwasher
- Kitchen Island
- Disposal
Flooring
- Wood
- Carpet
- Tile
Bedrooms and Bathrooms
- 3 Bedrooms
- En-Suite Primary Bedroom
- Double Vanity
- Soaking Tub
- Bathtub with Shower
- Separate Shower
Home Security
- Prewired Security
- Fire and Smoke Detector
Eco-Friendly Details
- Green Roof
- Energy-Efficient HVAC
- Energy-Efficient Insulation
- Energy-Efficient Doors
- Energy-Efficient Thermostat
Outdoor Features
- Balcony
Schools
- Sinclair Elementary School
- Hamilton Middle School
- Waltrip High School
Utilities
- Forced Air Zoned Heating and Cooling System
- Heating System Uses Gas
- Programmable Thermostat
- Tankless Water Heater
- Phone Available
- Cable TV Available
Listing and Financial Details
- Property Available on 5/29/25
- Long Term Lease
Community Details
Overview
- Pad Homes/20 3Rd Street Subdivision
Pet Policy
- Call for details about the types of pets allowed
- Pet Deposit Required
Map
Source: Houston Association of REALTORS®
MLS Number: 47678414
APN: 1358410010002
- 914 W 24th St
- 912 W 24th St
- 930 W 24th St
- 916 W 24th St
- 933 W 24th St Unit A
- 1009 W 23rd St
- 1011 W 23rd St
- 914 W 25th St Unit 2
- 926 W 22nd St
- 1021 W 23rd St Unit A
- 917 W 21st St Unit B
- 2505 Brinkman St
- 807 W 23rd St
- 1045 W 22nd St Unit I
- 819 W 24th St Unit C
- 1042 W 23rd St Unit D
- 1042 W 23rd St Unit A
- 911 W 25th St Unit B
- 931 W 25th St Unit F
- 908 W 21st St Unit B
