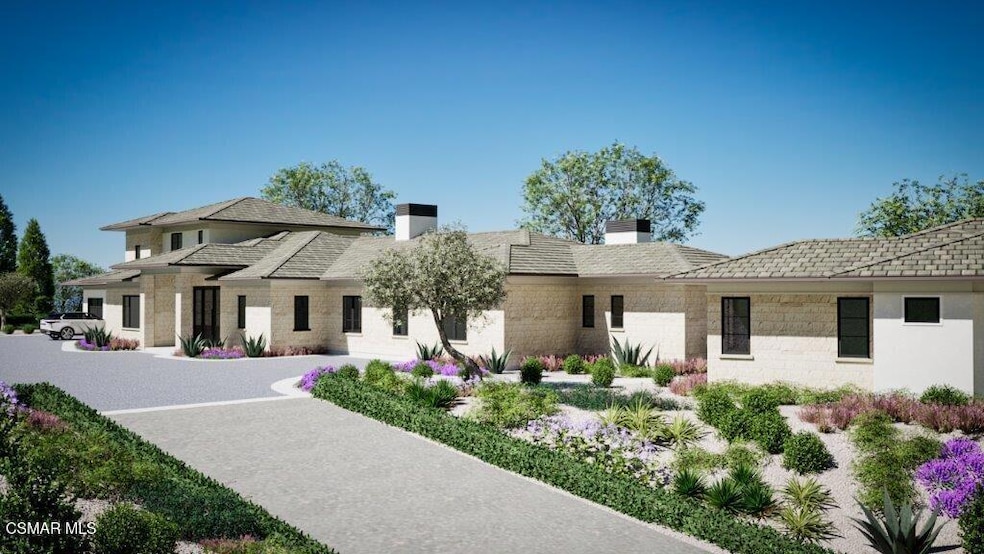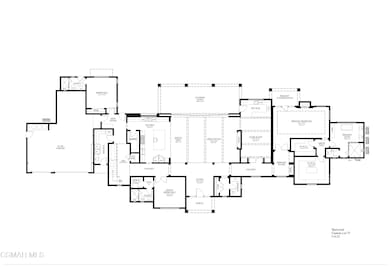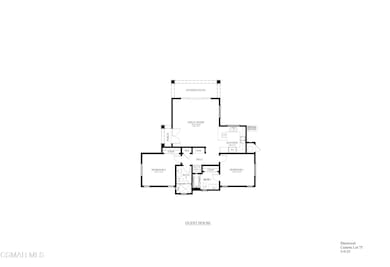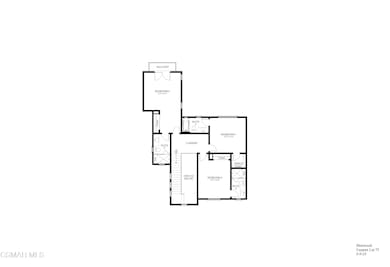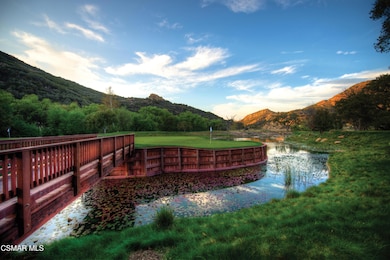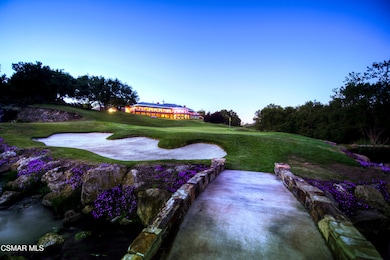925 W Stafford Rd Thousand Oaks, CA 91361
Estimated payment $54,060/month
Highlights
- Pier or Dock
- Gated with Attendant
- Solar Power System
- Westlake Elementary School Rated A
- Casita
- Gourmet Kitchen
About This Home
Nestled within the prestigious Sherwood Country Club, this magnificent custom estate represents the pinnacle of luxury living in one of Southern California's most coveted communities. Showcasing contemporary elegance with timeless architectural details, this residence offers an exceptional opportunity to own a newly constructed masterpiece with completion expected in May 2026.
Expansive Layout: 7,260 total square feet (6,060 sf main house + 1,200 sf ADU)
Accommodations: 6 bedrooms, 6 full bathrooms + powder room
Luxury Primary Suite: First-floor master retreat with spa-inspired bathroom and dual walk-in closets
Entertainment Spaces: Stunning great room (32'10'' × 21'6'') and dedicated game room (14'4'' × 27'6'')
Designer Kitchen: Gourmet kitchen with premium appliances, walk-in pantry, and wet bar
Outdoor Living: Multiple covered patios, including a primary covered patio (39' × 14')
Versatility: Office/bedroom flexibility and separate ADU for guests or staff
Premium Finishing: Soaring ceilings (up to 13'1''), gallery hallways, and designer details throughout
Convenience: Spacious 4-car garage with additional parking
This thoughtfully designed floor plan creates an ideal space for both everyday living and sophisticated entertaining. The seamless indoor-outdoor flow extends to multiple covered patios, creating ideal spaces for al fresco dining while enjoying the stunning landscaped grounds.
Located in the guard-gated Lake Sherwood community, residents enjoy access to world-class amenities in this serene setting in the Santa Monica Mountains overlooking the picturesque Lake Sherwood reservoir. The area offers privacy and exclusivity while being conveniently close to Thousand Oaks, Westlake Village, and Agoura Hills. Students attend the highly regarded Conejo Valley Unified School District, including Westlake Elementary, Colina Middle School, and Westlake High School.
This extraordinary property at 925 W. Stafford Road represents a rare opportunity to create a legacy estate in one of Southern California's most prestigious enclaves.
Expected Completion: May 2026
Home Details
Home Type
- Single Family
Est. Annual Taxes
- $1,773
Year Built
- Home Under Construction
Lot Details
- 5.12 Acre Lot
- South Facing Home
- Fenced Yard
- Landscaped
- Irregular Lot
- Sprinkler System
- Hillside Location
- Back Yard
- Property is zoned R1
Parking
- 4 Car Garage
- Two Garage Doors
Property Views
- Panoramic
- Golf Course
- Mountain
Home Design
- Contemporary Architecture
- Entry on the 1st floor
- Slab Foundation
- Concrete Roof
- Stone Exterior Construction
Interior Spaces
- 7,260 Sq Ft Home
- 2-Story Property
- Wet Bar
- Central Vacuum
- High Ceiling
- Decorative Fireplace
- Gas Fireplace
- Double Pane Windows
- Great Room with Fireplace
- Dining Area
- Home Office
- Recreation Room
- Storage
- Laundry Room
Kitchen
- Gourmet Kitchen
- Walk-In Pantry
- Range with Range Hood
- Microwave
- Ice Maker
- Dishwasher
- Kitchen Island
- Disposal
Flooring
- Wood
- Carpet
- Stone
Bedrooms and Bathrooms
- 6 Bedrooms
- Walk-In Closet
- Powder Room
- Maid or Guest Quarters
- Double Vanity
- Bathtub with Shower
- Steam Shower
Home Security
- Security System Owned
- Smart Home
Eco-Friendly Details
- LEED For Homes
- Energy-Efficient Insulation
- Solar Power System
- Solar Heating System
Outdoor Features
- Room in yard for a pool
- Sport Court
- Balcony
- Covered Patio or Porch
- Casita
- Rain Gutters
Location
- Property is near a clubhouse
Utilities
- Zoned Heating and Cooling
- Heating System Uses Natural Gas
- Furnace
- Underground Utilities
- 220 Volts
- Municipal Utilities District Water
- Tankless Water Heater
- Sewer in Street
Listing and Financial Details
- Home warranty included in the sale of the property
- Assessor Parcel Number 6920040165
- Seller Considering Concessions
Community Details
Overview
- Property has a Home Owners Association
- Association fees include building & grounds, on site security
- Sherwood Valley HOA, Phone Number (805) 777-7882
- Built by Sherwood Development Company
- Sherwood Country Estates 782 Subdivision
- The community has rules related to covenants, conditions, and restrictions
Recreation
- Pier or Dock
- Sport Court
Security
- Gated with Attendant
- Resident Manager or Management On Site
Map
Home Values in the Area
Average Home Value in this Area
Tax History
| Year | Tax Paid | Tax Assessment Tax Assessment Total Assessment is a certain percentage of the fair market value that is determined by local assessors to be the total taxable value of land and additions on the property. | Land | Improvement |
|---|---|---|---|---|
| 2025 | $1,773 | $162,753 | $162,753 | -- |
| 2024 | $1,773 | $159,562 | $159,562 | -- |
| 2023 | $1,731 | $156,434 | $156,434 | $0 |
| 2022 | $1,703 | $153,367 | $153,367 | $0 |
| 2021 | $1,677 | $150,360 | $150,360 | $0 |
| 2020 | $1,656 | $148,819 | $148,819 | $0 |
| 2019 | $1,614 | $145,901 | $145,901 | $0 |
| 2018 | $1,584 | $143,041 | $143,041 | $0 |
| 2017 | $1,555 | $140,237 | $140,237 | $0 |
| 2016 | $1,541 | $137,488 | $137,488 | $0 |
| 2015 | $1,515 | $135,424 | $135,424 | $0 |
| 2014 | $1,495 | $132,772 | $132,772 | $0 |
Property History
| Date | Event | Price | List to Sale | Price per Sq Ft |
|---|---|---|---|---|
| 05/22/2025 05/22/25 | For Sale | $10,300,000 | -- | $1,419 / Sq Ft |
Source: Conejo Simi Moorpark Association of REALTORS®
MLS Number: 225002551
APN: 692-0-040-165
- 949 W Stafford Rd
- 900 W Stafford Rd
- 939 W Stafford Rd
- 959 W Stafford Rd
- 981 W Stafford Rd
- 2775 Calbourne Ln
- 3063 W Stafford Rd
- 115 Carlisle
- 115 E Carlisle Rd
- 102 W Carlisle Rd
- 508 W Stafford Rd
- 2443 Stafford Rd
- 0 W Carlisle Rd Unit 225003770
- 61 Williamsburg Way
- 2479 Swanfield Ct
- 112 Hampstead Ct
- 2431 Swanfield Ct
- 240 W Stafford Rd
- 2224 Thorsby Rd
- 111 Lake Sherwood Dr
- 141 Lake Sherwood Dr
- 498 Lake Sherwood Dr
- 506 Ravensbury St
- 800 Lake Sherwood Dr
- 1535 Verde Ridge Ln
- 1623 Elmsford Place
- 34136 Mulholland Hwy
- 2670 Grandoaks Dr
- 2084 Hillsbury Rd
- 2109 Hillsbury Rd
- 33303 Hassted Dr
- 1832 Fallview Rd
- 2130 Portola Ln
- 2251 Portola Ln
- 2350 Leeward Cir
- 1228 S Westlake Blvd Unit G
- 1228 S Westlake Blvd Unit B
- 1228 S Westlake Blvd
