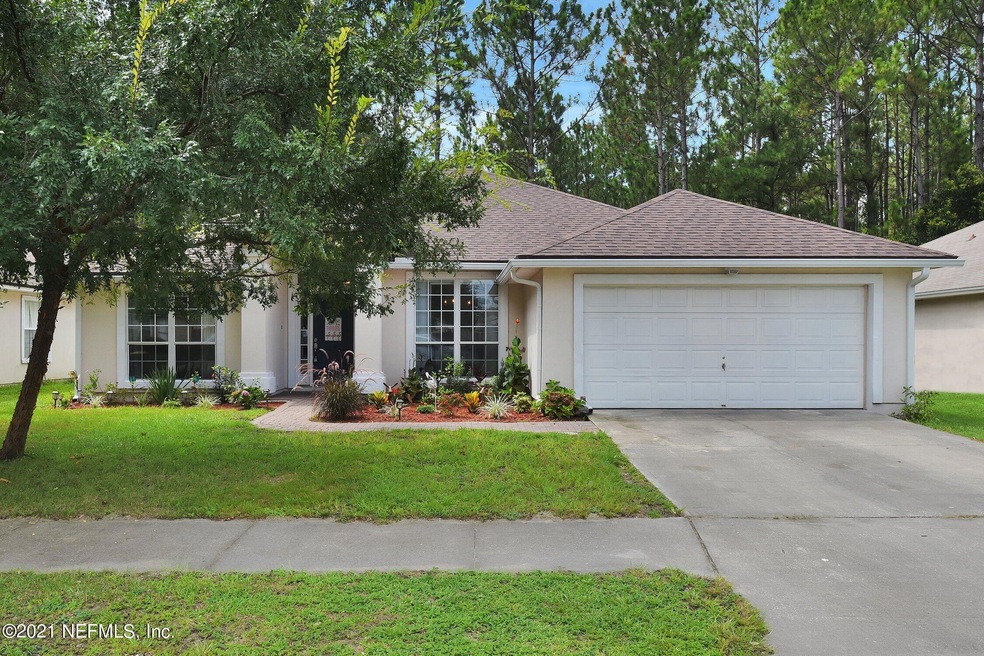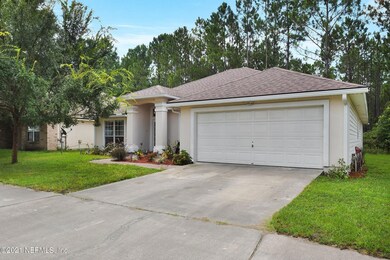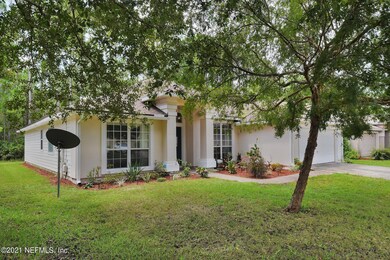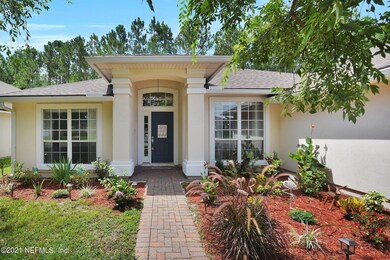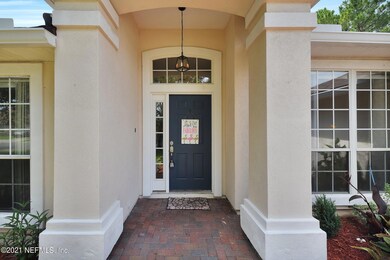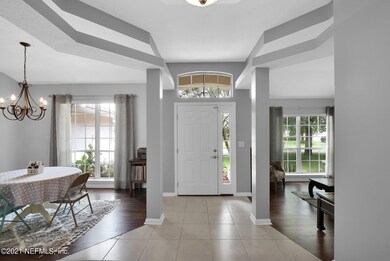
9250 Redtail Dr Jacksonville, FL 32222
Chimney Lakes/Argyle Forest NeighborhoodHighlights
- 2 Car Attached Garage
- Walk-In Closet
- Entrance Foyer
- Eat-In Kitchen
- Patio
- Tile Flooring
About This Home
As of September 2021A well priced split floor plan 4 bedroom 2 bath ranch home in desirable Hawk's Pointe. This recently updated home has a grand foyer with tray ceilings in multiple rooms and on point neutral paint. The kitchen is open to the living room anchored by the striking fireplace and bright views of the forest behind the home. Wildlife views free with purchase. The updates that the seller proudly addressed were the ROOF 2020, H2O Htr 21, appliances 21, bedroom carpets 21, bath and paint. AC original. Pride in ownership evident throughout and this floor plan is fantastic for the homeowner that works from home or needs privacy. As expected the master rocks and has tub, 2 WIC and custom shower that will impress.
Last Agent to Sell the Property
JPAR CITY AND BEACH License #3439491 Listed on: 07/29/2021

Home Details
Home Type
- Single Family
Est. Annual Taxes
- $5,655
Year Built
- Built in 2005
HOA Fees
- $8 Monthly HOA Fees
Parking
- 2 Car Attached Garage
Home Design
- Shingle Roof
Interior Spaces
- 2,283 Sq Ft Home
- 1-Story Property
- Wood Burning Fireplace
- Entrance Foyer
- Fire and Smoke Detector
Kitchen
- Eat-In Kitchen
- Breakfast Bar
- Electric Range
- Microwave
Flooring
- Carpet
- Laminate
- Tile
Bedrooms and Bathrooms
- 4 Bedrooms
- Split Bedroom Floorplan
- Walk-In Closet
- 2 Full Bathrooms
- Shower Only
Laundry
- Dryer
- Washer
Outdoor Features
- Patio
Utilities
- Central Heating and Cooling System
- Electric Water Heater
Community Details
- Hawks Pointe Subdivision
Listing and Financial Details
- Assessor Parcel Number 0164090460
Ownership History
Purchase Details
Home Financials for this Owner
Home Financials are based on the most recent Mortgage that was taken out on this home.Purchase Details
Home Financials for this Owner
Home Financials are based on the most recent Mortgage that was taken out on this home.Purchase Details
Home Financials for this Owner
Home Financials are based on the most recent Mortgage that was taken out on this home.Similar Homes in Jacksonville, FL
Home Values in the Area
Average Home Value in this Area
Purchase History
| Date | Type | Sale Price | Title Company |
|---|---|---|---|
| Warranty Deed | $320,000 | Landmark Title | |
| Warranty Deed | $175,900 | Attorney | |
| Corporate Deed | $184,900 | None Available |
Mortgage History
| Date | Status | Loan Amount | Loan Type |
|---|---|---|---|
| Open | $314,204 | FHA | |
| Previous Owner | $171,830 | FHA | |
| Previous Owner | $173,175 | New Conventional | |
| Previous Owner | $166,410 | New Conventional |
Property History
| Date | Event | Price | Change | Sq Ft Price |
|---|---|---|---|---|
| 12/17/2023 12/17/23 | Off Market | $175,900 | -- | -- |
| 12/17/2023 12/17/23 | Off Market | $320,000 | -- | -- |
| 09/15/2021 09/15/21 | Sold | $320,000 | 0.0% | $140 / Sq Ft |
| 08/05/2021 08/05/21 | Pending | -- | -- | -- |
| 07/29/2021 07/29/21 | For Sale | $320,000 | +81.9% | $140 / Sq Ft |
| 03/31/2017 03/31/17 | Sold | $175,900 | -7.4% | $77 / Sq Ft |
| 01/23/2017 01/23/17 | Pending | -- | -- | -- |
| 01/19/2017 01/19/17 | For Sale | $189,900 | -- | $83 / Sq Ft |
Tax History Compared to Growth
Tax History
| Year | Tax Paid | Tax Assessment Tax Assessment Total Assessment is a certain percentage of the fair market value that is determined by local assessors to be the total taxable value of land and additions on the property. | Land | Improvement |
|---|---|---|---|---|
| 2025 | $5,655 | $304,764 | $71,918 | $232,846 |
| 2024 | $5,524 | $305,705 | $70,000 | $235,705 |
| 2023 | $5,524 | $296,843 | $60,000 | $236,843 |
| 2022 | $4,887 | $275,584 | $60,000 | $215,584 |
| 2021 | $3,659 | $197,990 | $40,000 | $157,990 |
| 2020 | $3,473 | $186,250 | $34,000 | $152,250 |
| 2019 | $3,448 | $186,371 | $34,000 | $152,371 |
| 2018 | $3,142 | $163,573 | $30,000 | $133,573 |
| 2017 | $2,904 | $148,646 | $27,000 | $121,646 |
| 2016 | $2,784 | $141,566 | $0 | $0 |
| 2015 | $2,624 | $133,392 | $0 | $0 |
| 2014 | $2,462 | $125,939 | $0 | $0 |
Agents Affiliated with this Home
-
Shawn ONeill

Seller's Agent in 2021
Shawn ONeill
JPAR CITY AND BEACH
3 in this area
246 Total Sales
-
Dan Stephenson

Seller Co-Listing Agent in 2021
Dan Stephenson
JPAR CITY AND BEACH
(414) 736-6371
1 in this area
95 Total Sales
-
Shalla Steuer

Buyer's Agent in 2021
Shalla Steuer
UNITED REAL ESTATE GALLERY
(904) 508-2748
1 in this area
41 Total Sales
-
George Arut
G
Seller's Agent in 2017
George Arut
INI REALTY
(904) 228-6776
3 Total Sales
-
A
Buyer's Agent in 2017
ANTOINETTE JACKSON
PREMIER COAST REALTY, LLC
Map
Source: realMLS (Northeast Florida Multiple Listing Service)
MLS Number: 1123189
APN: 016409-0460
- 9254 Hawks Run Ln
- 0 Collins Rd Unit 2077115
- 8064 Tuxford Ln
- 9236 Prosperity Lake Dr
- 9041 Redtail Dr
- 9194 Prosperity Lake Dr
- 7495 Hawks Cliff Dr
- 9001 Redtail Dr
- 9141 Prosperity Lake Dr
- 9105 Prosperity Lake Dr
- 9188 Emily Lake Ct
- 7110 Newman Lake Ct
- 9093 Fallsmill Dr
- 8471 E Hunston Mill Ln
- 8508 Staplehurst Dr W
- 7224 Blairton Way
- 8051 Shadwell Ct
- 9425 Staplehurst Dr S
- 10009 Stone Creek Way
- 8989 Bridgecreek Dr W
