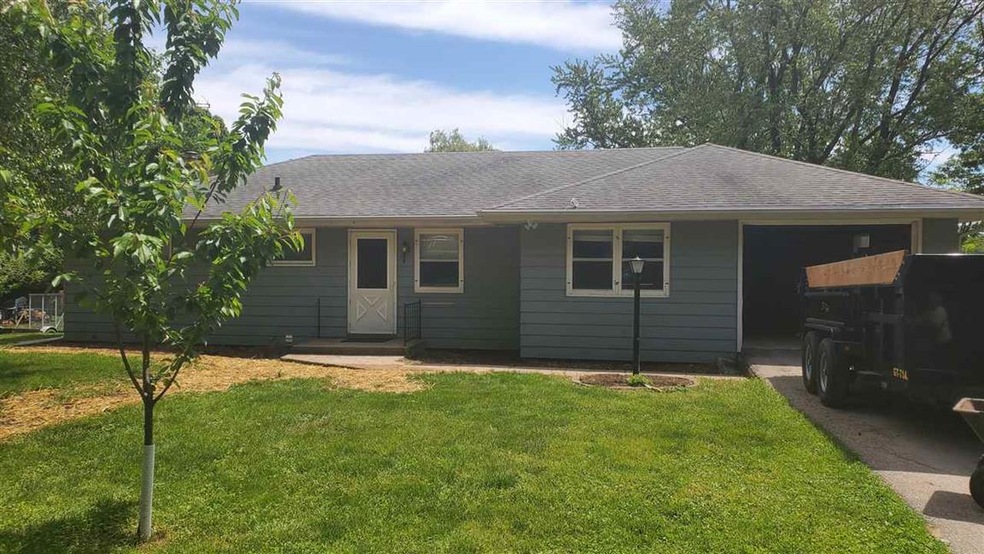
9251 W Gibbs Lake Rd Edgerton, WI 53534
Estimated Value: $378,203 - $480,000
Highlights
- 115 Feet of Waterfront
- Deck
- Recreation Room
- In Ground Pool
- Property is near a park
- 5-minute walk to Gibbs Lake Park
About This Home
As of May 2021This home is located at 9251 W Gibbs Lake Rd, Edgerton, WI 53534 since 12 March 2021 and is currently estimated at $412,801, approximately $199 per square foot. This property was built in 1966. 9251 W Gibbs Lake Rd is a home located in Rock County with nearby schools including Edgerton High School.
Home Details
Home Type
- Single Family
Est. Annual Taxes
- $3,151
Year Built
- Built in 1966
Lot Details
- 0.65 Acre Lot
- 115 Feet of Waterfront
- Lake Front
- Rural Setting
Home Design
- Ranch Style House
Interior Spaces
- Wood Burning Fireplace
- Mud Room
- Recreation Room
- Screened Porch
- Wood Flooring
Kitchen
- Oven or Range
- Microwave
- Dishwasher
Bedrooms and Bathrooms
- 3 Bedrooms
- Split Bedroom Floorplan
- Bathtub
Laundry
- Laundry on lower level
- Dryer
- Washer
Partially Finished Basement
- Walk-Out Basement
- Basement Fills Entire Space Under The House
- Garage Access
- Basement Windows
Parking
- 1 Car Garage
- Tuck Under Garage
- Driveway Level
Accessible Home Design
- Accessible Full Bathroom
- Accessible Bedroom
Outdoor Features
- In Ground Pool
- Deck
- Patio
Location
- Property is near a park
Schools
- Yahara Elementary School
- Edgerton Middle School
- Edgerton High School
Utilities
- Heating System Uses Oil
- Radiant Heating System
- Well
- Water Softener
- High Speed Internet
Similar Homes in the area
Home Values in the Area
Average Home Value in this Area
Property History
| Date | Event | Price | Change | Sq Ft Price |
|---|---|---|---|---|
| 05/24/2021 05/24/21 | Sold | $294,900 | +1.7% | $143 / Sq Ft |
| 03/28/2021 03/28/21 | For Sale | $289,900 | -1.7% | $140 / Sq Ft |
| 03/12/2021 03/12/21 | Off Market | $294,900 | -- | -- |
| 08/18/2016 08/18/16 | Sold | $222,500 | -3.2% | $108 / Sq Ft |
| 06/22/2016 06/22/16 | Pending | -- | -- | -- |
| 08/03/2015 08/03/15 | For Sale | $229,900 | +6.9% | $111 / Sq Ft |
| 10/04/2013 10/04/13 | Sold | $215,000 | -4.4% | $120 / Sq Ft |
| 06/04/2013 06/04/13 | Pending | -- | -- | -- |
| 05/02/2013 05/02/13 | For Sale | $225,000 | -- | $126 / Sq Ft |
Tax History Compared to Growth
Tax History
| Year | Tax Paid | Tax Assessment Tax Assessment Total Assessment is a certain percentage of the fair market value that is determined by local assessors to be the total taxable value of land and additions on the property. | Land | Improvement |
|---|---|---|---|---|
| 2024 | $3,587 | $271,500 | $56,100 | $215,400 |
| 2023 | $3,297 | $172,900 | $25,000 | $147,900 |
| 2022 | $3,276 | $172,900 | $25,000 | $147,900 |
| 2021 | $3,223 | $166,700 | $25,000 | $141,700 |
| 2020 | $3,365 | $166,700 | $25,000 | $141,700 |
| 2019 | $3,151 | $166,700 | $25,000 | $141,700 |
| 2018 | $2,999 | $166,700 | $25,000 | $141,700 |
| 2017 | $2,883 | $166,700 | $25,000 | $141,700 |
| 2016 | $2,967 | $166,700 | $25,000 | $141,700 |
Agents Affiliated with this Home
-
Kim Colby

Seller's Agent in 2021
Kim Colby
Kim Colby Homes
(608) 436-4511
254 Total Sales
-
Tracy Howard
T
Buyer's Agent in 2021
Tracy Howard
Havenwood Realty
(608) 772-8422
13 Total Sales
-
Kelly Haase
K
Seller's Agent in 2016
Kelly Haase
Preferred Realty Group
(608) 206-1209
51 Total Sales
-

Buyer's Agent in 2016
Nicole Charles
EXP Realty, LLC
(608) 513-0021
-
K
Seller's Agent in 2013
Kim Schuetz
South Central Non-Member
-

Buyer's Agent in 2013
Jill Bilhorn
Berkshire Hathaway HomeServices Matson Real Estate
Map
Source: South Central Wisconsin Multiple Listing Service
MLS Number: 1903923
APN: 616-22211
- 10946 U S 14
- 5416 N Co Road H Unit 10
- 5416 N Co Road H
- 10930 W Weary Rd
- 12943 W County Road M
- Lot 2 N Territorial Rd
- Lot 3 N Territorial Rd
- 5154 N Grand Videre Dr
- Lot 1 N Bridle Sweet Dr
- 4643 N Laura Dr
- 6233 W Lynne Dr
- 27 Hannerville Rd
- 4004 W Riverside Dr
- 11847 N Washington Rd
- 20 Countryside Dr
- 4528 N Coon Island Rd
- 9214 N County Road F
- Lot 107 Punk Ct Ct
- 9433 N Arrowhead Shores Rd
- 3632 N Harvest View Dr
- 9251 W Gibbs Lake Rd
- 9229 W Gibbs Lake Rd
- L1 W Gibbs Lake Rd
- 9310 W Gibbs Lake Rd
- 9329 W Gibbs Lake Rd
- 9328 W Gibbs Lake Rd
- 9341 W Gibbs Lake Rd
- 9212 W Gibbs Lake Rd
- W9928 Gibbs Lake Rd
- 9433 W Gibbs Lake Rd
- 9510 W Gibbs Lake Rd
- 9026 W Gibbs Lake Rd
- 9528 W Gibbs Lake Rd
- 8908 W Gibbs Lake Rd
- 8002 N Casey Rd
- 7635 N Casey Rd
- 8204 N Casey Rd
- 9840 W Gibbs Lake Rd
- 7833 N Eagle Rd
- 7315 N Eagle Rd
