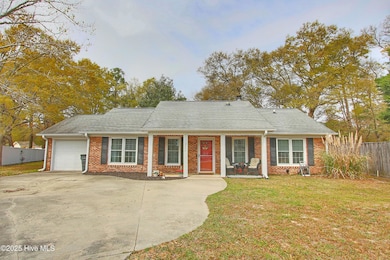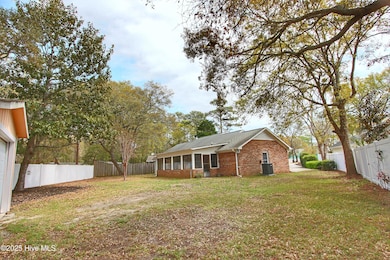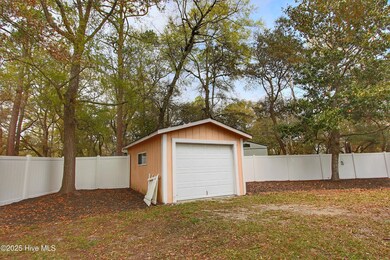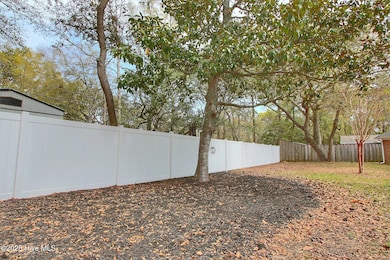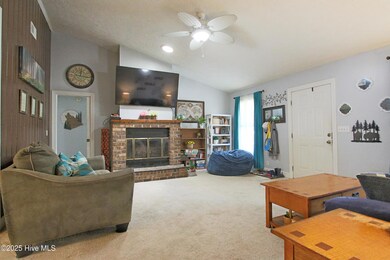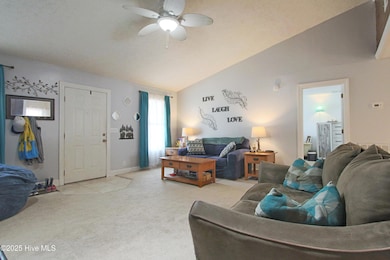
9252 Terris Landing Calabash, NC 28467
Highlights
- 1 Fireplace
- Covered patio or porch
- Separate Outdoor Workshop
- No HOA
- Fenced Yard
- 1 Car Attached Garage
About This Home
As of June 2025Welcome to your dream all-brick ranch home, a perfect blend of vintage charm and traditional elegance! This delightful residence features a welcoming front porch that invites you in, where vaulted ceilings rise above the spacious living area, highlighted by a cozy wood-burning brick fireplace--ideal for those cozy evenings. With 3 bedrooms and 2 baths, there's plenty of room for family and guests.The expansive driveway, framed by a charming picket fence, leads to a huge backyard waiting for your personal touch. Just imagine transforming it into a fully fenced oasis with one additional area of fencing! The large sunroom, adorned with a stunning cedar ceiling, offers a serene space to relax and soak in the natural light. Plus, you'll love the outdoor shed, perfect for a workshop or extra storage. Located just minutes from the quaint fishing village and gift shops of Calabash and the breathtaking shores of Sunset Beach, NC, this property is truly a hidden gem. Don't miss out on this incredible opportunity--schedule your tour today!
Last Agent to Sell the Property
Sunset Properties, Inc. License #241556 Listed on: 04/03/2025
Home Details
Home Type
- Single Family
Est. Annual Taxes
- $1,089
Year Built
- Built in 1982
Lot Details
- 0.28 Acre Lot
- Lot Dimensions are 27x129x109x44x171
- Fenced Yard
- Vinyl Fence
- Front Yard
- Property is zoned Ca-R-8
Home Design
- Brick Exterior Construction
- Slab Foundation
- Wood Frame Construction
- Shingle Roof
- Stick Built Home
Interior Spaces
- 1,623 Sq Ft Home
- 1-Story Property
- Ceiling Fan
- 1 Fireplace
- Blinds
- Combination Dining and Living Room
- Pull Down Stairs to Attic
Kitchen
- Range
- Dishwasher
Flooring
- Carpet
- Tile
Bedrooms and Bathrooms
- 3 Bedrooms
- 2 Full Bathrooms
Laundry
- Laundry Room
- Washer and Dryer Hookup
Parking
- 1 Car Attached Garage
- Front Facing Garage
Outdoor Features
- Covered patio or porch
- Separate Outdoor Workshop
- Shed
Schools
- Jessie Mae Monroe Elementary School
- Shallotte Middle School
- West Brunswick High School
Utilities
- Heat Pump System
- Electric Water Heater
Community Details
- No Home Owners Association
- Landing Ii Subdivision
Listing and Financial Details
- Tax Lot 56
- Assessor Parcel Number 255gi056
Ownership History
Purchase Details
Home Financials for this Owner
Home Financials are based on the most recent Mortgage that was taken out on this home.Purchase Details
Home Financials for this Owner
Home Financials are based on the most recent Mortgage that was taken out on this home.Purchase Details
Home Financials for this Owner
Home Financials are based on the most recent Mortgage that was taken out on this home.Similar Homes in the area
Home Values in the Area
Average Home Value in this Area
Purchase History
| Date | Type | Sale Price | Title Company |
|---|---|---|---|
| Warranty Deed | $169,000 | None Available | |
| Warranty Deed | $137,000 | None Available | |
| Warranty Deed | $146,000 | None Available |
Mortgage History
| Date | Status | Loan Amount | Loan Type |
|---|---|---|---|
| Open | $165,938 | FHA | |
| Previous Owner | $109,600 | New Conventional | |
| Previous Owner | $107,372 | New Conventional | |
| Previous Owner | $116,800 | New Conventional |
Property History
| Date | Event | Price | Change | Sq Ft Price |
|---|---|---|---|---|
| 06/16/2025 06/16/25 | Sold | $299,900 | 0.0% | $185 / Sq Ft |
| 04/30/2025 04/30/25 | Pending | -- | -- | -- |
| 04/08/2025 04/08/25 | Price Changed | $299,900 | -3.3% | $185 / Sq Ft |
| 04/03/2025 04/03/25 | For Sale | $310,000 | +83.4% | $191 / Sq Ft |
| 04/04/2019 04/04/19 | Sold | $169,000 | -0.5% | $104 / Sq Ft |
| 03/18/2019 03/18/19 | Pending | -- | -- | -- |
| 02/13/2019 02/13/19 | For Sale | $169,900 | -- | $105 / Sq Ft |
Tax History Compared to Growth
Tax History
| Year | Tax Paid | Tax Assessment Tax Assessment Total Assessment is a certain percentage of the fair market value that is determined by local assessors to be the total taxable value of land and additions on the property. | Land | Improvement |
|---|---|---|---|---|
| 2024 | $1,089 | $222,150 | $39,000 | $183,150 |
| 2023 | $1,070 | $222,150 | $39,000 | $183,150 |
| 2022 | $1,070 | $151,910 | $35,000 | $116,910 |
| 2021 | $1,070 | $151,910 | $35,000 | $116,910 |
| 2020 | $1,026 | $151,910 | $35,000 | $116,910 |
| 2019 | $1,013 | $40,880 | $35,000 | $5,880 |
| 2018 | $916 | $41,310 | $35,000 | $6,310 |
| 2017 | $916 | $41,310 | $35,000 | $6,310 |
| 2016 | $891 | $41,310 | $35,000 | $6,310 |
| 2015 | $891 | $138,240 | $35,000 | $103,240 |
| 2014 | $890 | $149,100 | $45,000 | $104,100 |
Agents Affiliated with this Home
-
Stan Powell

Seller's Agent in 2025
Stan Powell
Sunset Properties, Inc.
(910) 274-5067
5 in this area
25 Total Sales
-
Gerald Martinez de Andino
G
Buyer's Agent in 2025
Gerald Martinez de Andino
Grow Local Realty LLC
(919) 355-8167
1 in this area
2 Total Sales
-
Roger Spaugh
R
Seller's Agent in 2019
Roger Spaugh
Coldwell Banker Sloane
(910) 274-2948
8 in this area
32 Total Sales
-
Jeremiah Barnett

Buyer's Agent in 2019
Jeremiah Barnett
Keller Williams Innovate-Wilmington
(910) 262-8222
200 Total Sales
Map
Source: Hive MLS
MLS Number: 100498635
APN: 255GI056
- 9208 Shady Forest Dr SW
- 9230 Shady Forest Dr SW
- 9220 Shady Forest Dr SW
- 9202 Shady Forest Dr SW
- 9190 Shady Forest Dr SW
- 9204 Hutton Heights Way SW
- 9180 Seaside Landing SW
- 9116 Oak Ridge Plantation Dr
- 9178 Seaside Landing SW
- 9154 Shady Forest Dr SW
- 9218 Horseshoe Lake Rd SW
- 9265 W Lake Rd
- 9202 Shaw Ln
- 9165 Bonaparte Dr SW
- 9274 Bonaparte Dr SW
- 9213 Rivendell Place
- 9294 Murphy Way SW
- 9262 Katharine SW
- 9298 W Lake Rd
- 9101 Shady Forest Dr SW

