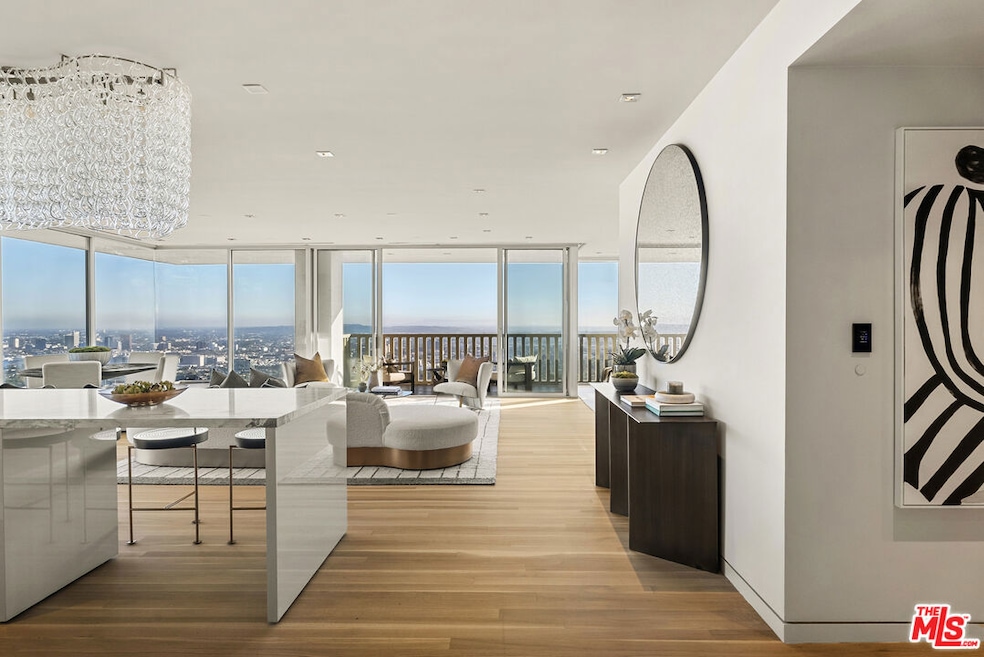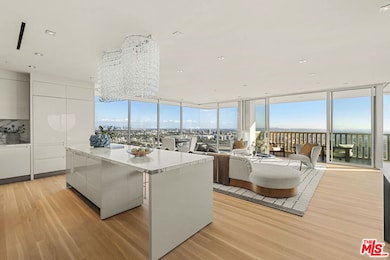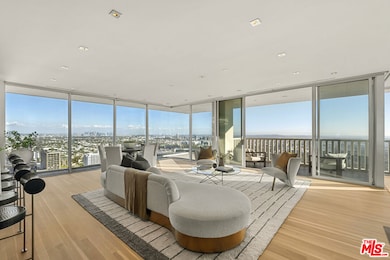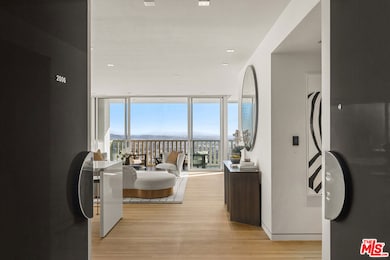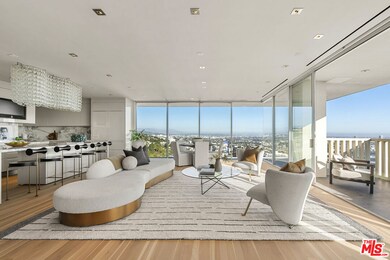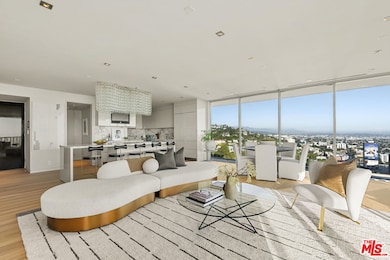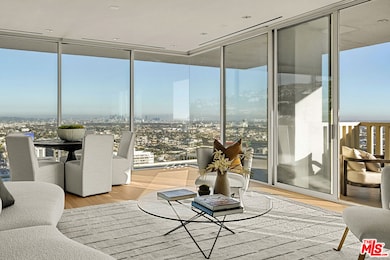Sierra Towers 9255 Doheny Rd Unit 2006 Floor 20 West Hollywood, CA 90069
Estimated payment $34,113/month
Highlights
- Valet Parking
- Ocean View
- 24-Hour Security
- West Hollywood Elementary School Rated A-
- Fitness Center
- Heated In Ground Pool
About This Home
Experience the pinnacle of full-service high-rise living in this premier residence at the legendary Sierra Towers. Perfectly situated on the coveted southeast corner "6 line," this expansive unit offers sweeping, unobstructed views stretching from the Griffith Observatory and Downtown LA to Century City and the Pacific Ocean. Floor-to-ceiling windows flood the spacious living room and primary suite with natural light, fully embracing the breathtaking panorama.Thoughtfully designed, the residence features a walk-in closet, dedicated office enclave, and sophisticated layout ideal for both comfort and entertaining. Enjoy world-class amenities including 24/7 concierge and valet, two state-of-the-art fitness centers, a stunning pool and sundeck, and the privacy and prestige of one of Los Angeles' most iconic addressesperfectly positioned between Beverly Hills and West Hollywood.
Property Details
Home Type
- Condominium
Est. Annual Taxes
- $50,048
Year Built
- Built in 1965
HOA Fees
- $3,564 Monthly HOA Fees
Parking
- 2 Car Garage
Property Views
- Ocean
- City Lights
- Mountain
- Hills
Home Design
- Modern Architecture
- Entry on the 20th floor
Interior Spaces
- 1,831 Sq Ft Home
- 1-Story Property
- Living Room
- Dining Area
- Home Office
- Wood Flooring
- Laundry in unit
Kitchen
- Breakfast Bar
- Oven
Bedrooms and Bathrooms
- 1 Bedroom
- Walk-In Closet
- Dressing Area
- Powder Room
Pool
- Heated In Ground Pool
- Heated Spa
Additional Features
- East Facing Home
- Central Heating and Cooling System
Listing and Financial Details
- Assessor Parcel Number 4392-014-125
Community Details
Overview
- 32 Units
Amenities
- Valet Parking
- Elevator
- Community Storage Space
Recreation
- Fitness Center
- Community Pool
- Community Spa
Pet Policy
- Call for details about the types of pets allowed
Security
- 24-Hour Security
Map
About Sierra Towers
Home Values in the Area
Average Home Value in this Area
Tax History
| Year | Tax Paid | Tax Assessment Tax Assessment Total Assessment is a certain percentage of the fair market value that is determined by local assessors to be the total taxable value of land and additions on the property. | Land | Improvement |
|---|---|---|---|---|
| 2025 | $50,048 | $4,266,559 | $3,064,713 | $1,201,846 |
| 2024 | $50,048 | $4,182,902 | $3,004,621 | $1,178,281 |
| 2023 | $49,146 | $4,100,885 | $2,945,707 | $1,155,178 |
| 2022 | $46,632 | $4,020,477 | $2,887,949 | $1,132,528 |
| 2021 | $46,177 | $3,941,645 | $2,831,323 | $1,110,322 |
| 2019 | $44,647 | $3,824,737 | $2,747,346 | $1,077,391 |
| 2018 | $44,403 | $3,749,743 | $2,693,477 | $1,056,266 |
| 2016 | $42,574 | $3,604,137 | $2,588,887 | $1,015,250 |
| 2015 | $41,882 | $3,550,000 | $2,550,000 | $1,000,000 |
| 2014 | $33,641 | $2,792,620 | $1,117,048 | $1,675,572 |
Property History
| Date | Event | Price | List to Sale | Price per Sq Ft | Prior Sale |
|---|---|---|---|---|---|
| 11/10/2025 11/10/25 | For Sale | $4,995,000 | +14.8% | $2,728 / Sq Ft | |
| 06/20/2025 06/20/25 | Sold | $4,350,000 | -10.3% | $2,376 / Sq Ft | View Prior Sale |
| 06/20/2025 06/20/25 | Pending | -- | -- | -- | |
| 06/20/2025 06/20/25 | For Sale | $4,850,000 | +59.0% | $2,649 / Sq Ft | |
| 09/07/2012 09/07/12 | Sold | $3,050,000 | -12.9% | $1,666 / Sq Ft | View Prior Sale |
| 08/10/2012 08/10/12 | Pending | -- | -- | -- | |
| 03/22/2012 03/22/12 | For Sale | $3,500,000 | -- | $1,912 / Sq Ft |
Purchase History
| Date | Type | Sale Price | Title Company |
|---|---|---|---|
| Grant Deed | -- | Fidelity National Title | |
| Grant Deed | $3,550,000 | Chicago Title Company | |
| Grant Deed | $4,634,000 | Equity Title Company | |
| Grant Deed | -- | Southland Title Corporation |
Mortgage History
| Date | Status | Loan Amount | Loan Type |
|---|---|---|---|
| Open | $2,200,000 | New Conventional | |
| Previous Owner | $2,000,000 | Adjustable Rate Mortgage/ARM |
Source: The MLS
MLS Number: 25617269
APN: 4392-014-125
- 9255 Doheny Rd Unit 2502
- 9255 Doheny Rd Unit 2701
- 9255 Doheny Rd Unit 706
- 9255 Doheny Rd Unit 1901
- 9255 Doheny Rd Unit 2406
- 9255 Doheny Rd Unit 2603
- 9255 Doheny Rd Unit 1006
- 9255 Doheny Rd Unit 601
- 9255 Doheny Rd Unit 1003
- 1143 Sierra Alta Way
- 1012 Cory Ave
- 1033 Carol Dr Unit PH3
- 9210 Cordell Dr
- 816 Monte Leon Dr
- 402 Doheny Rd
- 410 Doheny Rd
- 9146 St Ives Dr
- 407 Robert Ln
- 811 N Hillcrest Rd
- 1307 N Doheny Dr
- 9233 Doheny Rd
- 9233 1/2 Doheny Rd
- 9243 Doheny Rd
- 1111 N Sierra Alta Way
- 900 N Hillcrest Rd
- 1132 Cory Ave Unit 1132 Cory Ave
- 402 Doheny Rd
- 9066 Shoreham Dr Unit 1
- 727 N Alta Dr
- 999 N Doheny Dr Unit 1005
- 999 N Doheny Dr Unit 302
- 1328 Sierra Alta Way
- 965 N Doheny Dr Unit 1/2
- 967 N Doheny Dr Unit 1/8
- 710 N Alta Dr
- 807 N Doheny Dr
- 9042 Phyllis Ave Unit B
- 9031 Phyllis Ave
- 9031 Phyllis Ave Unit 1
- 9031 Phyllis Ave Unit 6
