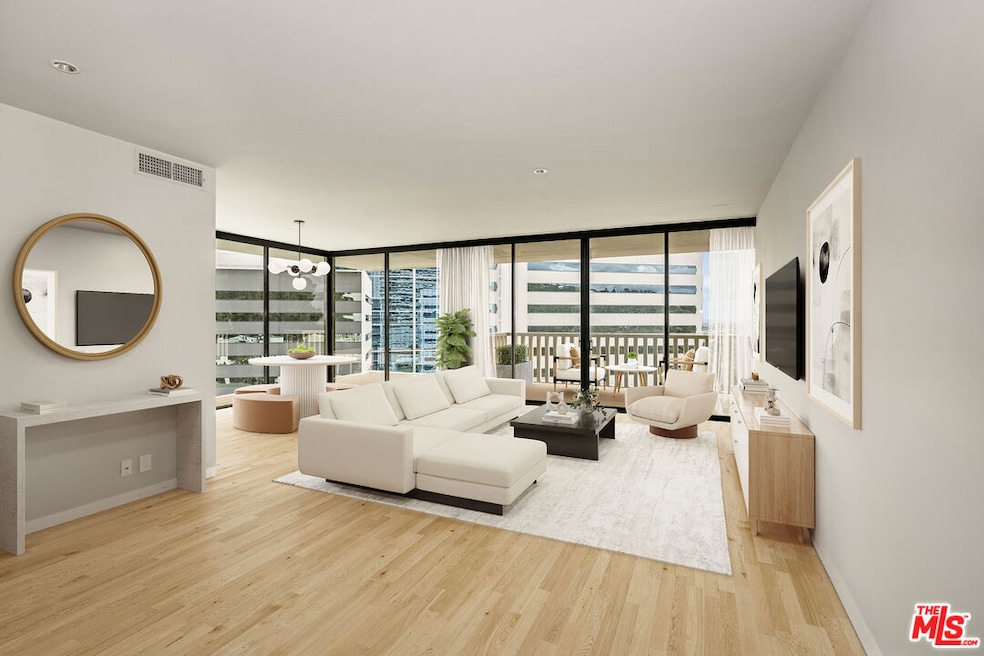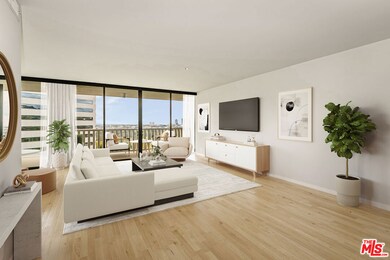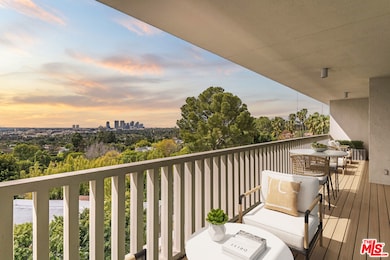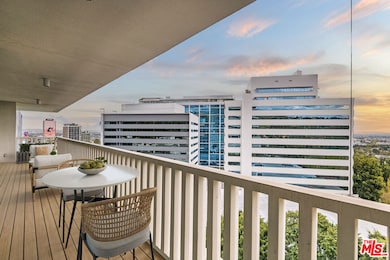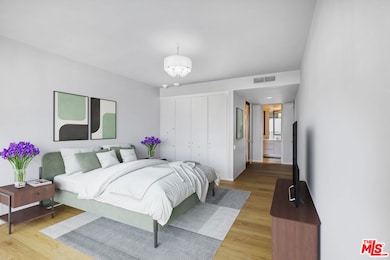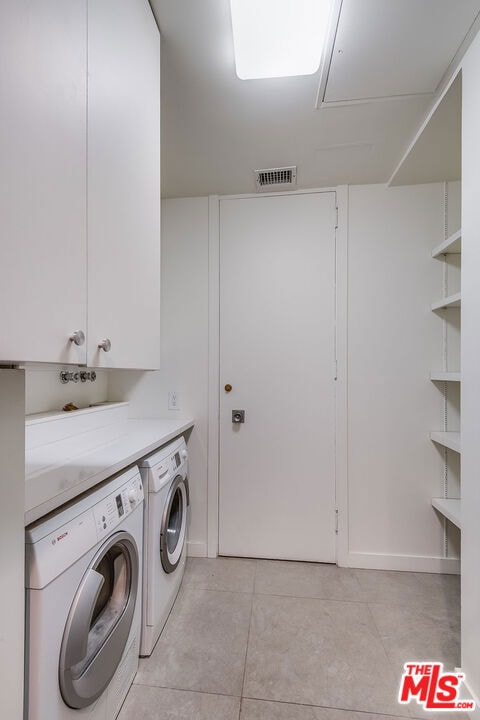Sierra Towers 9255 Doheny Rd Unit 706 Floor 32 West Hollywood, CA 90069
Estimated payment $20,530/month
Highlights
- Concierge
- Ocean View
- Fitness Center
- West Hollywood Elementary School Rated A-
- Steam Room
- 24-Hour Security
About This Home
Panoramic showstopper in Los Angeles' ultra exclusive Sierra Towers. This unit sits nestled in one of the areas most historically coveted buildings and boasts immaculate views from DTLA to Century City and the Pacific Ocean. Bespoke and full service in every way, residents and guests are greeted by their own 24/7 door service and treated to world-class amenities including valet parking, saltwater pool & fitness center. Bathed in light and surrounded by glass, this unit overlooks some of the areas most affluent neighborhoods and is within blocks of all the added amenities both Beverly Hills and the Sunset Strip have to offer. Long a haven for celebrities craving privacy, this urban oasis provides residents that getaway feel while staying central to everything. Be it a pied--terre or home sweet home, Sierra Towers is the perfect fit for any lifestyle choice.
Property Details
Home Type
- Condominium
Est. Annual Taxes
- $36,347
Year Built
- Built in 1965
HOA Fees
- $2,754 Monthly HOA Fees
Property Views
- Ocean
- Skyline
- Woods
- Trees
- Hills
Home Design
- Contemporary Architecture
- Entry on the 32nd floor
Interior Spaces
- 1,672 Sq Ft Home
- 1-Story Property
- Built-In Features
- Family Room
- Living Room
- Dining Room
Kitchen
- Oven or Range
- Freezer
- Dishwasher
Flooring
- Wood
- Tile
Bedrooms and Bathrooms
- 2 Bedrooms
- Walk-In Closet
- 3 Full Bathrooms
Laundry
- Laundry closet
- Dryer
- Washer
Parking
- 2 Covered Spaces
- Private Parking
- Driveway
- Gated Parking
- Guest Parking
Outdoor Features
- Heated In Ground Pool
- Balcony
Additional Features
- Gated Home
- Central Heating and Cooling System
Listing and Financial Details
- Assessor Parcel Number 4392-014-053
Community Details
Overview
- 146 Units
Amenities
- Concierge
- Valet Parking
- Sundeck
- Community Fire Pit
- Picnic Area
- Steam Room
- Sauna
- Meeting Room
- Elevator
- Community Storage Space
Recreation
- Fitness Center
- Community Pool
- Community Spa
Pet Policy
- Call for details about the types of pets allowed
Security
- 24-Hour Security
Map
About Sierra Towers
Home Values in the Area
Average Home Value in this Area
Tax History
| Year | Tax Paid | Tax Assessment Tax Assessment Total Assessment is a certain percentage of the fair market value that is determined by local assessors to be the total taxable value of land and additions on the property. | Land | Improvement |
|---|---|---|---|---|
| 2025 | $36,347 | $3,089,545 | $2,162,682 | $926,863 |
| 2024 | $36,347 | $3,028,967 | $2,120,277 | $908,690 |
| 2023 | $35,696 | $2,969,576 | $2,078,703 | $890,873 |
| 2022 | $33,872 | $2,911,350 | $2,037,945 | $873,405 |
| 2021 | $33,549 | $2,854,266 | $1,997,986 | $856,280 |
| 2020 | $29,037 | $2,417,663 | $1,538,513 | $879,150 |
| 2019 | $27,821 | $2,370,259 | $1,508,347 | $861,912 |
| 2018 | $27,668 | $2,323,784 | $1,478,772 | $845,012 |
| 2016 | $26,524 | $2,233,550 | $1,421,350 | $812,200 |
| 2015 | $26,095 | $2,200,000 | $1,400,000 | $800,000 |
| 2014 | -- | $674,856 | $406,843 | $268,013 |
Property History
| Date | Event | Price | List to Sale | Price per Sq Ft |
|---|---|---|---|---|
| 10/30/2025 10/30/25 | For Sale | $2,798,000 | -- | $1,673 / Sq Ft |
Purchase History
| Date | Type | Sale Price | Title Company |
|---|---|---|---|
| Grant Deed | $2,825,000 | Equity Title Company | |
| Grant Deed | $2,200,000 | Chicago Title Company | |
| Grant Deed | -- | None Available | |
| Interfamily Deed Transfer | -- | Equity Title Company | |
| Grant Deed | $560,000 | Equity Title Company | |
| Grant Deed | -- | Gateway Title Company | |
| Grant Deed | $390,000 | Equity Title | |
| Interfamily Deed Transfer | -- | -- | |
| Interfamily Deed Transfer | $174,545 | Investors Title Company |
Mortgage History
| Date | Status | Loan Amount | Loan Type |
|---|---|---|---|
| Previous Owner | $1,220,000 | Purchase Money Mortgage | |
| Previous Owner | $260,000 | Purchase Money Mortgage | |
| Previous Owner | $509,375 | Stand Alone First | |
| Previous Owner | $350,000 | No Value Available | |
| Previous Owner | $200,000 | No Value Available |
Source: The MLS
MLS Number: 25613043
APN: 4392-014-053
- 9255 Doheny Rd Unit 2502
- 9255 Doheny Rd Unit 2701
- 9255 Doheny Rd Unit 1901
- 9255 Doheny Rd Unit 2406
- 9255 Doheny Rd Unit 2006
- 9255 Doheny Rd Unit 2603
- 9255 Doheny Rd Unit 1006
- 9255 Doheny Rd Unit 601
- 9255 Doheny Rd Unit 1003
- 1143 Sierra Alta Way
- 1012 Cory Ave
- 1033 Carol Dr Unit PH3
- 9210 Cordell Dr
- 816 Monte Leon Dr
- 402 Doheny Rd
- 410 Doheny Rd
- 9146 St Ives Dr
- 407 Robert Ln
- 811 N Hillcrest Rd
- 999 N Doheny Dr Unit 703
- 9233 1/2 Doheny Rd
- 9233 Doheny Rd
- 9243 Doheny Rd
- 1111 N Sierra Alta Way
- 900 N Hillcrest Rd
- 1132 Cory Ave Unit 1132 Cory Ave
- 402 Doheny Rd
- 9066 Shoreham Dr Unit 1
- 727 N Alta Dr
- 717 N Alta Dr
- 999 N Doheny Dr Unit 1005
- 999 N Doheny Dr Unit 302
- 1328 Sierra Alta Way
- 965 N Doheny Dr Unit 1/2
- 967 N Doheny Dr Unit 1/8
- 710 N Alta Dr
- 807 N Doheny Dr
- 9042 Phyllis Ave Unit B
- 9042 Phyllis Ave Unit A
- 9031 Phyllis Ave
