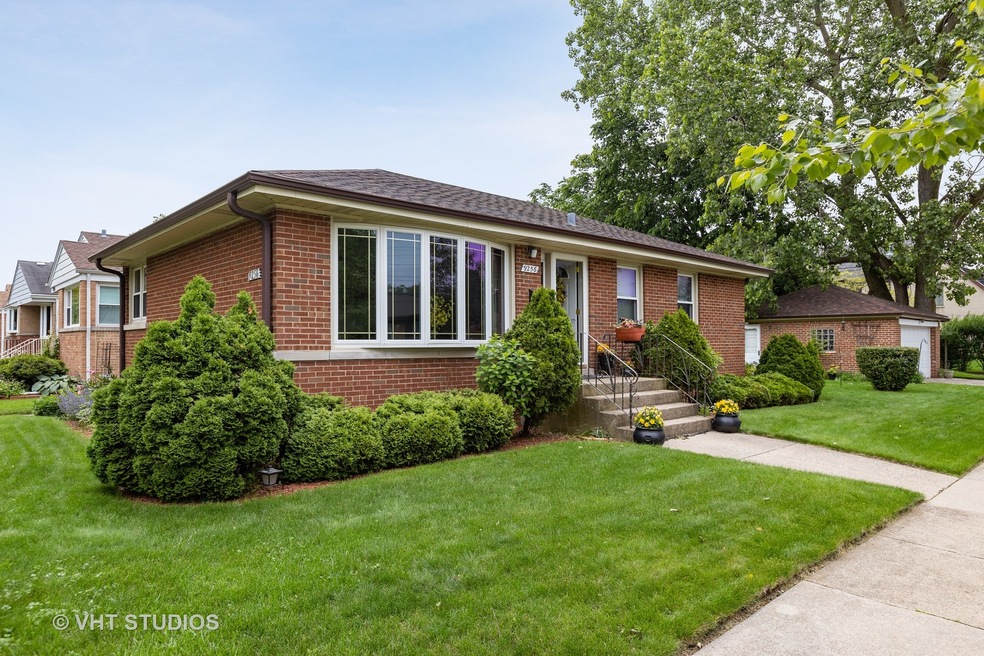
9256 Lorel Ave Skokie, IL 60077
Barcelona NeighborhoodEstimated Value: $365,786 - $453,000
Highlights
- Second Kitchen
- Wood Flooring
- Corner Lot
- Niles North High School Rated A+
- Main Floor Bedroom
- 4-minute walk to Sequoya Park
About This Home
As of August 2019Check out this lovely well-maintained brick home on a beautifully landscaped corner lot in Skokie. Long-term owners have loved and taken great care of this home and it's ready for you. Tastefully done newer eat-in kitchen. Bright and cozy home offers additional living space in the finished basement with full bath, 4th bedroom, family room and summer kitchen. Convenient location near Church street, Old Orchard Mall, and the expressway. Walking distance to Jane Stenson School. Great patio overlooking gorgeous garden. Move right in! 2 car brick garage. OPEN SUN. JUNE 23rd 2-4.
Home Details
Home Type
- Single Family
Est. Annual Taxes
- $5,490
Year Built | Renovated
- 1955 | 2017
Lot Details
- Southern Exposure
- East or West Exposure
- Corner Lot
Parking
- Detached Garage
- Garage Door Opener
- Parking Included in Price
- Garage Is Owned
Home Design
- Step Ranch
- Brick Exterior Construction
Kitchen
- Second Kitchen
- Breakfast Bar
- Oven or Range
- Microwave
- Dishwasher
Bedrooms and Bathrooms
- Main Floor Bedroom
- Bathroom on Main Level
Laundry
- Dryer
- Washer
Finished Basement
- Basement Fills Entire Space Under The House
- Finished Basement Bathroom
Utilities
- Forced Air Heating and Cooling System
- Heating System Uses Gas
- Lake Michigan Water
Additional Features
- Wood Flooring
- North or South Exposure
- Patio
Listing and Financial Details
- Homeowner Tax Exemptions
Ownership History
Purchase Details
Home Financials for this Owner
Home Financials are based on the most recent Mortgage that was taken out on this home.Purchase Details
Home Financials for this Owner
Home Financials are based on the most recent Mortgage that was taken out on this home.Purchase Details
Home Financials for this Owner
Home Financials are based on the most recent Mortgage that was taken out on this home.Similar Homes in the area
Home Values in the Area
Average Home Value in this Area
Purchase History
| Date | Buyer | Sale Price | Title Company |
|---|---|---|---|
| Sye Jameeluddin Syed | $295,000 | Chicago Title Insurance Co | |
| Barrett Francis T | -- | Nat | |
| Barrett Francis T | $97,333 | -- |
Mortgage History
| Date | Status | Borrower | Loan Amount |
|---|---|---|---|
| Open | Jameeluddin Syed | $235,000 | |
| Closed | Sye Jameeluddin Syed | $236,000 | |
| Previous Owner | Barrett Francis T | $40,000 | |
| Previous Owner | Barrett Francis T | $185,380 | |
| Previous Owner | Barrett Francis T | $169,746 | |
| Previous Owner | Barrett Francis T | $145,000 | |
| Previous Owner | Barrett Francis T | $10,000 | |
| Previous Owner | Barrett Francis T | $152,131 |
Property History
| Date | Event | Price | Change | Sq Ft Price |
|---|---|---|---|---|
| 08/02/2019 08/02/19 | Sold | $295,000 | +3.5% | $268 / Sq Ft |
| 06/22/2019 06/22/19 | Pending | -- | -- | -- |
| 06/19/2019 06/19/19 | For Sale | $285,000 | -- | $259 / Sq Ft |
Tax History Compared to Growth
Tax History
| Year | Tax Paid | Tax Assessment Tax Assessment Total Assessment is a certain percentage of the fair market value that is determined by local assessors to be the total taxable value of land and additions on the property. | Land | Improvement |
|---|---|---|---|---|
| 2024 | $5,490 | $26,000 | $7,739 | $18,261 |
| 2023 | $5,490 | $26,000 | $7,739 | $18,261 |
| 2022 | $5,490 | $26,000 | $7,739 | $18,261 |
| 2021 | $5,920 | $24,962 | $4,762 | $20,200 |
| 2020 | $5,924 | $24,962 | $4,762 | $20,200 |
| 2019 | $6,433 | $29,542 | $4,762 | $24,780 |
| 2018 | $5,052 | $22,187 | $4,315 | $17,872 |
| 2017 | $5,105 | $22,187 | $4,315 | $17,872 |
| 2016 | $5,108 | $22,187 | $4,315 | $17,872 |
| 2015 | $4,849 | $19,996 | $3,720 | $16,276 |
| 2014 | $4,751 | $19,996 | $3,720 | $16,276 |
| 2013 | $4,724 | $19,996 | $3,720 | $16,276 |
Agents Affiliated with this Home
-
Yvonne Carns

Seller's Agent in 2019
Yvonne Carns
Real People Realty
(312) 685-8668
3 in this area
70 Total Sales
-

Buyer's Agent in 2019
Judy Marszalek
Baird Warner
(773) 320-6411
Map
Source: Midwest Real Estate Data (MRED)
MLS Number: MRD10414374
APN: 10-16-125-051-0000
- 5241 Arcadia St
- 9120 Linder Ave
- 9324 Luna Ave
- 9410 Leamington St
- 5252 Foster St
- 9543 Lorel Ave
- 5644 Lyons St
- 9336 Lavergne Ave
- 9119 Mango Ave
- 5247 Greenwood St
- 9207 Menard Ave
- 9655 Woods Dr Unit 402
- 9655 Woods Dr Unit 1605
- 9655 Woods Dr Unit 2002
- 9655 Woods Dr Unit 1411
- 9715 Woods Dr Unit 1104
- 9715 Woods Dr Unit 805
- 9715 Woods Dr Unit 700
- 9715 Woods Dr Unit 1902
- 8950 Lavergne Ave
