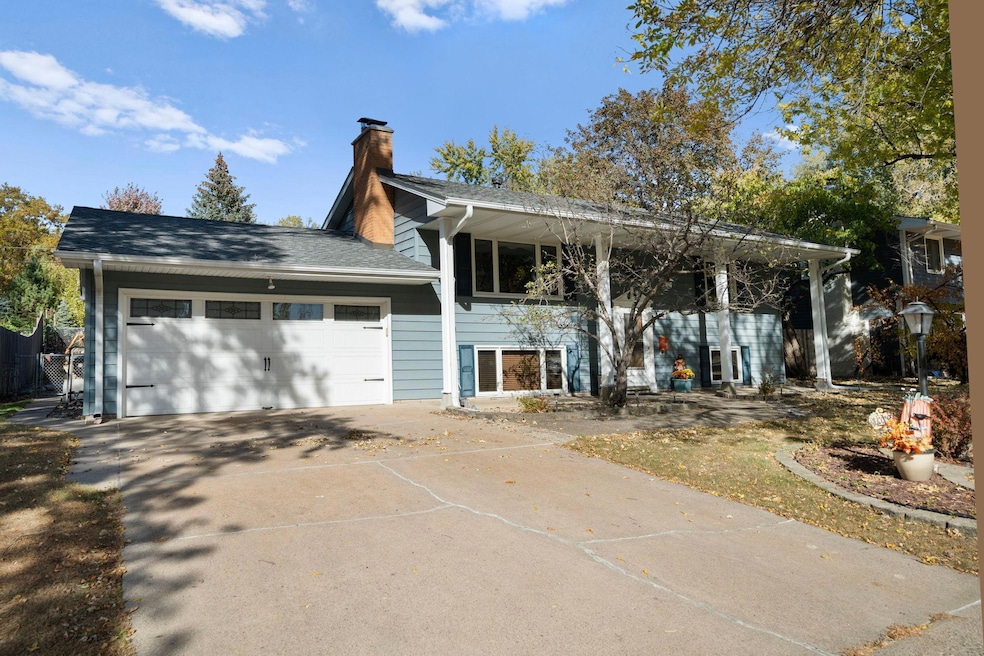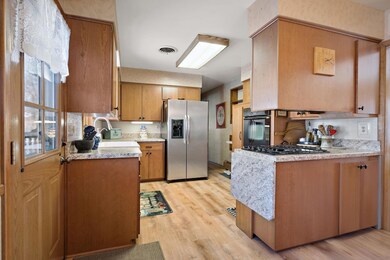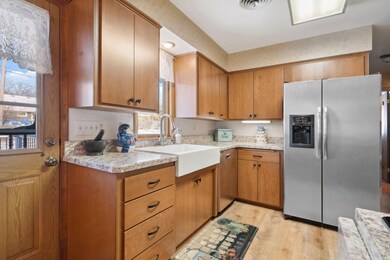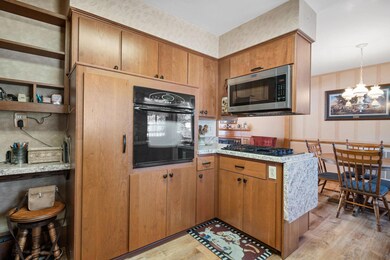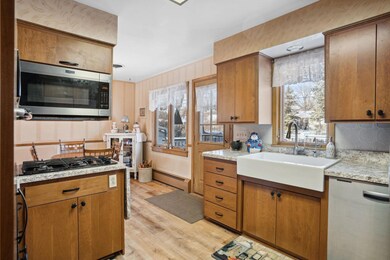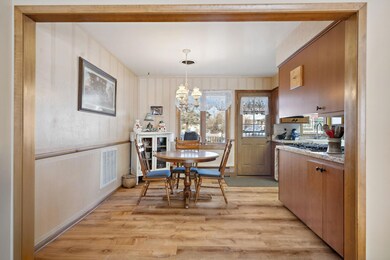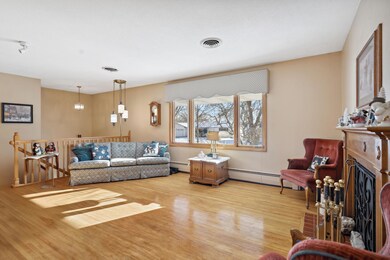
9256 W 23rd St Saint Louis Park, MN 55426
Cedar Manor NeighborhoodHighlights
- Deck
- No HOA
- 2 Car Attached Garage
- Family Room with Fireplace
- Den
- Central Air
About This Home
As of March 2025Don't miss this fabulous split level home in the heart of the Cedar Manor neighborhood of St. Louis Park! Upstairs features, living room w/ wood burning fire place, 2 bedrooms, full bath, spacious kitchen that was renovated in 2024 and which features spectacular views of the back yard. LL includes an additional 2 bedrooms, 3/4 bath, den and large laundry/storage room, which connects to the garage. Current owners have maintained the home well over their 40+ year ownership and it shows! Roof was replaced in 2021. Conveniently located just minutes from all the best shopping and restaurants at both the West End and Ridgedale. Easy access to highways 394 & 169 makes this a quick commute to downtown Minneapolis! Enjoy all of the neighborhood walking trails and proximity to the recently renovated Westwood Hills Nature Center!
Home Details
Home Type
- Single Family
Est. Annual Taxes
- $5,401
Year Built
- Built in 1962
Lot Details
- 9,148 Sq Ft Lot
- Lot Dimensions are 75 x 120
- Chain Link Fence
- Few Trees
Parking
- 2 Car Attached Garage
- Tuck Under Garage
Home Design
- Bi-Level Home
Interior Spaces
- Brick Fireplace
- Family Room with Fireplace
- 2 Fireplaces
- Living Room with Fireplace
- Combination Kitchen and Dining Room
- Den
- Finished Basement
Kitchen
- Built-In Oven
- Range
- Dishwasher
Bedrooms and Bathrooms
- 4 Bedrooms
Laundry
- Dryer
- Washer
Outdoor Features
- Deck
Utilities
- Central Air
- Boiler Heating System
- Water Filtration System
Community Details
- No Home Owners Association
- Aretz 5Th Add Subdivision
Listing and Financial Details
- Assessor Parcel Number 0711721230065
Ownership History
Purchase Details
Home Financials for this Owner
Home Financials are based on the most recent Mortgage that was taken out on this home.Similar Homes in the area
Home Values in the Area
Average Home Value in this Area
Purchase History
| Date | Type | Sale Price | Title Company |
|---|---|---|---|
| Warranty Deed | $447,500 | All American Title |
Mortgage History
| Date | Status | Loan Amount | Loan Type |
|---|---|---|---|
| Open | $223,750 | New Conventional |
Property History
| Date | Event | Price | Change | Sq Ft Price |
|---|---|---|---|---|
| 03/24/2025 03/24/25 | Sold | $447,500 | -0.6% | $284 / Sq Ft |
| 02/15/2025 02/15/25 | Pending | -- | -- | -- |
| 01/17/2025 01/17/25 | For Sale | $450,000 | -- | $286 / Sq Ft |
Tax History Compared to Growth
Tax History
| Year | Tax Paid | Tax Assessment Tax Assessment Total Assessment is a certain percentage of the fair market value that is determined by local assessors to be the total taxable value of land and additions on the property. | Land | Improvement |
|---|---|---|---|---|
| 2023 | $5,215 | $393,000 | $180,400 | $212,600 |
| 2022 | $4,462 | $390,800 | $171,900 | $218,900 |
| 2021 | $3,774 | $339,100 | $149,500 | $189,600 |
| 2020 | $3,952 | $294,100 | $142,400 | $151,700 |
| 2019 | $3,817 | $295,300 | $135,700 | $159,600 |
| 2018 | $3,691 | $277,100 | $129,300 | $147,800 |
| 2017 | $3,305 | $243,100 | $102,300 | $140,800 |
| 2016 | $2,871 | $208,200 | $92,300 | $115,900 |
| 2015 | $2,722 | $193,700 | $86,300 | $107,400 |
| 2014 | -- | $188,800 | $81,900 | $106,900 |
Agents Affiliated with this Home
-
Aaron Goldstein

Seller's Agent in 2025
Aaron Goldstein
Gold Group Realty, LLC
4 in this area
129 Total Sales
-
Hila Kadosh
H
Seller Co-Listing Agent in 2025
Hila Kadosh
Gold Group Realty, LLC
(612) 382-4774
1 in this area
4 Total Sales
-
Brian Amundson

Buyer's Agent in 2025
Brian Amundson
Keller Williams Preferred Rlty
(507) 581-6681
1 in this area
88 Total Sales
-
Bryce Schuenke

Buyer Co-Listing Agent in 2025
Bryce Schuenke
Keller Williams Preferred Rlty
(651) 302-4812
1 in this area
184 Total Sales
Map
Source: NorthstarMLS
MLS Number: 6619238
APN: 07-117-21-23-0065
- 9234 W 22nd St
- 2440 Robin Oak Ridge
- 2328 Wildwood Trail
- 2401 Decatur Ave S
- 2559 Westview Terrace
- 2430 Cavell Ave S
- 2401 Cavell Ave S
- 2673 Cedar Green
- 1805 Melrose Ave
- 2554 Boone Ave S
- 2543 Boone Ave S
- 10014 Cove Dr Unit 10014
- 2515 Birchview Ln
- 8501 Virginia Cir N
- 1896 Yorkshire Ave S
- 10211 Cedar Lake Rd Unit 104
- 10211 Cedar Lake Rd Unit 105
- 10211 Cedar Lake Rd Unit 109
- 10211 Cedar Lake Rd Unit 204
- 10211 Cedar Lake Rd Unit 309
