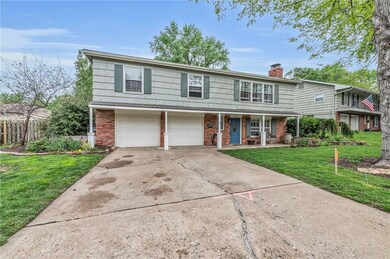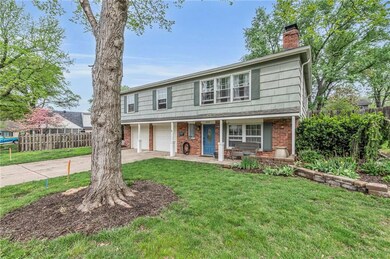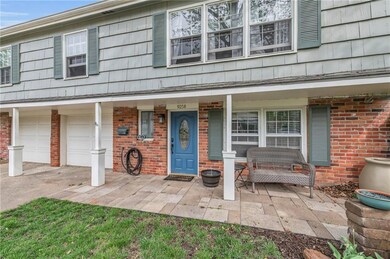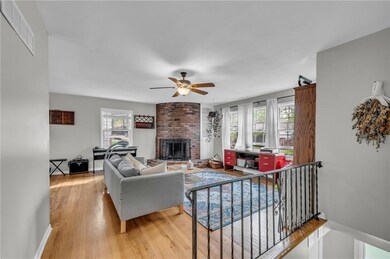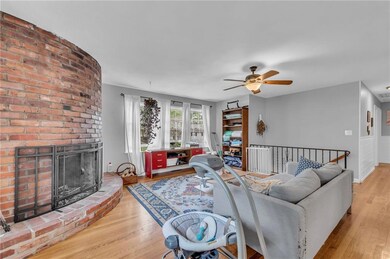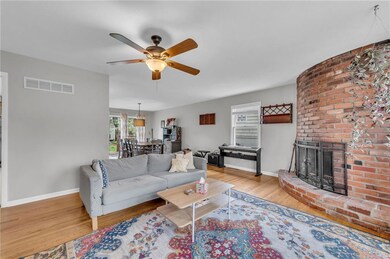
9258 Wedd Dr Overland Park, KS 66212
Elmhurst NeighborhoodHighlights
- Deck
- Family Room with Fireplace
- Wood Flooring
- Shawnee Mission West High School Rated A-
- Raised Ranch Architecture
- No HOA
About This Home
As of May 2025This raised ranch 3 bedroom, 2 bath home provides a taste of modern living, while holding onto the charm of its age. Step inside to discover a remodeled space that's move-in ready. The heart of this home is a chef's dream come true with a kitchen that's as functional as it is beautiful. With ample space, an expansive island with granite top and stainless steel appliances. Original oak hardwood floors throughout the main floor give a warm and inviting atmosphere. Both bathrooms have been remodeled recently, with touches of luxury at every turn. Three generous bedrooms are all on the main floor. The two separate great room spaces offer flexibility for your lifestyle, providing plenty of room for relaxation and entertainment. Step outside, and you'll find professional landscaping that includes a Koi pond, producing grape vines and gorgeous plants. Enjoy the outdoors under the pergola that perfectly complements the beautiful surroundings. There is even a shed to store your tools! Notable features don't end there - you'll find two curved fireplaces, adding unique character to this special home. Don't miss the opportunity to make this remarkable property your own. With its modern updates, fantastic location, and thoughtful touches throughout, it truly stands out.
Last Agent to Sell the Property
Keller Williams KC North Brokerage Phone: 816-728-5552 Listed on: 04/16/2025

Home Details
Home Type
- Single Family
Est. Annual Taxes
- $3,947
Year Built
- Built in 1963
Lot Details
- 9,821 Sq Ft Lot
- East Facing Home
- Wood Fence
Parking
- 2 Car Attached Garage
- Garage Door Opener
Home Design
- Raised Ranch Architecture
- Traditional Architecture
- Composition Roof
- Wood Siding
Interior Spaces
- Ceiling Fan
- Wood Burning Fireplace
- Family Room with Fireplace
- 2 Fireplaces
- Combination Kitchen and Dining Room
Kitchen
- Eat-In Kitchen
- Gas Range
- Dishwasher
- Kitchen Island
- Disposal
Flooring
- Wood
- Ceramic Tile
Bedrooms and Bathrooms
- 3 Bedrooms
- Walk-In Closet
- 2 Full Bathrooms
Finished Basement
- Laundry in Basement
- Natural lighting in basement
Outdoor Features
- Deck
Schools
- Pawnee Elementary School
- Sm West High School
Utilities
- Central Air
- Heating System Uses Natural Gas
Community Details
- No Home Owners Association
- Westbrooke South Subdivision
Listing and Financial Details
- Assessor Parcel Number NP89400010 0030
- $0 special tax assessment
Ownership History
Purchase Details
Home Financials for this Owner
Home Financials are based on the most recent Mortgage that was taken out on this home.Purchase Details
Home Financials for this Owner
Home Financials are based on the most recent Mortgage that was taken out on this home.Purchase Details
Home Financials for this Owner
Home Financials are based on the most recent Mortgage that was taken out on this home.Similar Homes in Overland Park, KS
Home Values in the Area
Average Home Value in this Area
Purchase History
| Date | Type | Sale Price | Title Company |
|---|---|---|---|
| Warranty Deed | -- | None Listed On Document | |
| Warranty Deed | -- | Security 1St Title | |
| Warranty Deed | -- | None Available |
Mortgage History
| Date | Status | Loan Amount | Loan Type |
|---|---|---|---|
| Open | $352,563 | FHA | |
| Previous Owner | $168,000 | New Conventional | |
| Previous Owner | $111,011 | New Conventional |
Property History
| Date | Event | Price | Change | Sq Ft Price |
|---|---|---|---|---|
| 05/29/2025 05/29/25 | Sold | -- | -- | -- |
| 04/27/2025 04/27/25 | Pending | -- | -- | -- |
| 04/25/2025 04/25/25 | For Sale | $385,000 | +13.2% | $190 / Sq Ft |
| 11/28/2023 11/28/23 | Sold | -- | -- | -- |
| 10/15/2023 10/15/23 | Pending | -- | -- | -- |
| 10/13/2023 10/13/23 | For Sale | $340,000 | -- | $168 / Sq Ft |
Tax History Compared to Growth
Tax History
| Year | Tax Paid | Tax Assessment Tax Assessment Total Assessment is a certain percentage of the fair market value that is determined by local assessors to be the total taxable value of land and additions on the property. | Land | Improvement |
|---|---|---|---|---|
| 2024 | $3,947 | $40,940 | $7,635 | $33,305 |
| 2023 | $3,415 | $34,960 | $7,635 | $27,325 |
| 2022 | $3,227 | $33,270 | $7,635 | $25,635 |
| 2021 | $2,975 | $29,141 | $6,364 | $22,777 |
| 2020 | $2,769 | $27,163 | $4,897 | $22,266 |
| 2019 | $2,530 | $24,851 | $3,942 | $20,909 |
| 2018 | $2,420 | $23,678 | $3,942 | $19,736 |
| 2017 | $2,149 | $20,700 | $3,942 | $16,758 |
| 2016 | $2,155 | $20,424 | $3,942 | $16,482 |
| 2015 | $1,989 | $19,251 | $3,942 | $15,309 |
| 2013 | -- | $18,193 | $3,942 | $14,251 |
Agents Affiliated with this Home
-
Aaron Loughlin

Seller's Agent in 2025
Aaron Loughlin
Keller Williams KC North
(816) 728-5552
3 in this area
787 Total Sales
-
Cathy Smith
C
Buyer's Agent in 2025
Cathy Smith
KW Diamond Partners
(913) 526-9608
3 in this area
33 Total Sales
-
Sherry Timbrook

Seller's Agent in 2023
Sherry Timbrook
BHG Kansas City Homes
(913) 710-5563
2 in this area
117 Total Sales
Map
Source: Heartland MLS
MLS Number: 2543584
APN: NP89400010-0030
- 10319 W 92nd Place
- 9410 Taylor Dr
- 9210 Farley Ln
- 9101 Wedd St
- 9024 Wedd St
- 9009 Mastin St
- 9707 W 92nd Terrace
- 10017 W 95th St
- 9444 Connell Dr
- 9559 Perry Ln
- 8918 Switzer St
- 9121 Hayes Dr
- 10120 W 96th St Unit B
- 10240 W 96th Terrace Unit B
- 9626 Perry Ln Unit D
- 10606 W 89th Terrace
- 8903 Mastin St
- 9415 Bluejacket St
- 10928 W 91st St
- 10609 W 88th Terrace

