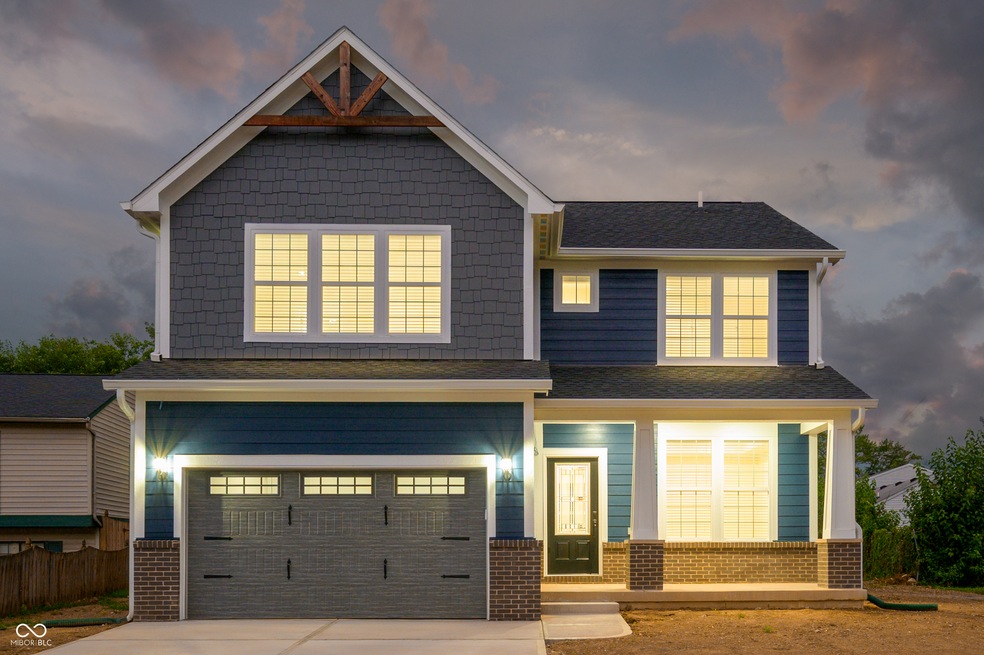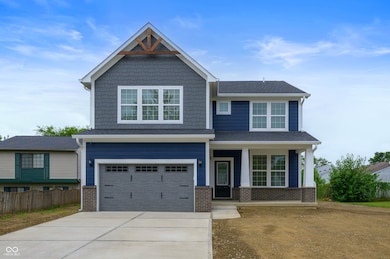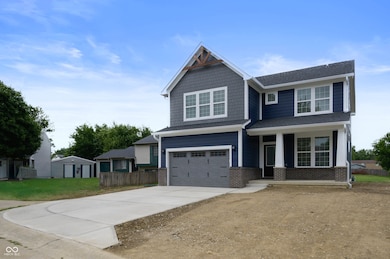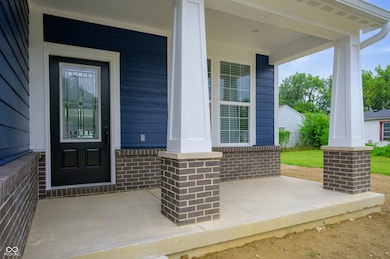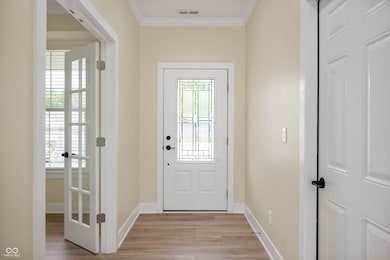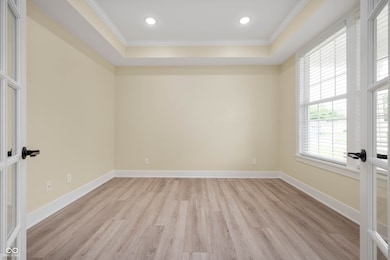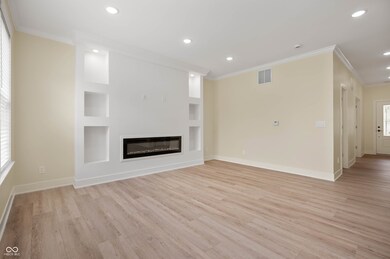
9259 Elmtree Cir Indianapolis, IN 46235
Far Eastside NeighborhoodEstimated payment $2,322/month
Highlights
- New Construction
- No HOA
- 2 Car Attached Garage
- Contemporary Architecture
- Cul-De-Sac
- Walk-In Closet
About This Home
Welcome to Your Brand New Dream Home! Proudly crafted and thoughtfully designed, this stunning custom-built 4-bedroom, 3-bath home is ready to welcome its very first owners. Step inside and you'll immediately notice the versatile front room-perfect as a home office, cozy den, or playful retreat for the kids-conveniently located next to a beautifully finished full bathroom. The spacious living room invites relaxation, featuring custom built-in shelving and a sleek fire feature that adds a touch of warmth and modern charm. Just beyond, the heart of the home: a truly show-stopping kitchen complete with gorgeous countertops, a generous island ideal for gatherings, and gleaming stainless steel appliances. Upstairs, a beautifully designed staircase and eye-catching light fixture set a graceful tone. The expansive primary suite is a peaceful retreat with a luxurious en-suite bath, oversized tiled shower, and a walk-in closet that offers plenty of space to stay organized. Three additional well-proportioned bedrooms and a stylish full bath complete the upper level. Step outside to enjoy both a welcoming front porch and a private, covered back patio-ideal spots to take in the outdoors no matter the weather. Don't forget the separate utility room conveniently located just off the garage for added functionality. Tucked away in a quiet cul-de-sac with friendly neighbors and a peaceful atmosphere, yet only minutes from shopping, dining, and all the essentials-this home truly has it all. Come see it for yourself-this is where your next chapter begins.
Home Details
Home Type
- Single Family
Est. Annual Taxes
- $5,474
Year Built
- Built in 2025 | New Construction
Lot Details
- 6,970 Sq Ft Lot
- Cul-De-Sac
Parking
- 2 Car Attached Garage
Home Design
- Contemporary Architecture
- Brick Exterior Construction
- Wood Siding
Interior Spaces
- 2-Story Property
- Paddle Fans
- Combination Kitchen and Dining Room
- Utility Room
- Ceramic Tile Flooring
- Crawl Space
- Attic Access Panel
Kitchen
- Oven
- Gas Cooktop
- Range Hood
- Microwave
- Dishwasher
- Disposal
Bedrooms and Bathrooms
- 4 Bedrooms
- Walk-In Closet
- Dual Vanity Sinks in Primary Bathroom
Laundry
- Laundry Room
- Laundry on upper level
Utilities
- Forced Air Heating and Cooling System
- Gas Water Heater
Community Details
- No Home Owners Association
- Brandywine Subdivision
Listing and Financial Details
- Legal Lot and Block 64 / 2
- Assessor Parcel Number 490817105001025474
Map
Home Values in the Area
Average Home Value in this Area
Tax History
| Year | Tax Paid | Tax Assessment Tax Assessment Total Assessment is a certain percentage of the fair market value that is determined by local assessors to be the total taxable value of land and additions on the property. | Land | Improvement |
|---|---|---|---|---|
| 2024 | $284 | $251,400 | $11,600 | $239,800 |
| 2023 | $284 | $11,600 | $11,600 | $0 |
| 2022 | $285 | $11,600 | $11,600 | $0 |
| 2021 | $1,096 | $11,600 | $11,600 | $0 |
| 2020 | $530 | $5,000 | $5,000 | $0 |
| 2019 | $1,219 | $5,000 | $5,000 | $0 |
| 2018 | $846 | $5,000 | $5,000 | $0 |
| 2017 | $1,219 | $5,000 | $5,000 | $0 |
| 2016 | $846 | $5,000 | $5,000 | $0 |
| 2014 | $100 | $5,000 | $5,000 | $0 |
| 2013 | $100 | $5,000 | $5,000 | $0 |
Property History
| Date | Event | Price | Change | Sq Ft Price |
|---|---|---|---|---|
| 07/26/2025 07/26/25 | Price Changed | $345,000 | -4.2% | $154 / Sq Ft |
| 07/17/2025 07/17/25 | For Sale | $360,000 | -- | $161 / Sq Ft |
Purchase History
| Date | Type | Sale Price | Title Company |
|---|---|---|---|
| Quit Claim Deed | $15,000 | None Listed On Document | |
| Warranty Deed | -- | Bray Miranda D | |
| Warranty Deed | $8,000 | Bray Miranda D | |
| Quit Claim Deed | -- | None Available | |
| Quit Claim Deed | -- | None Available | |
| Deed | $500 | -- | |
| Quit Claim Deed | $450 | None Available | |
| Deed | $2,055 | None Available | |
| Quit Claim Deed | $500 | None Available | |
| Public Action Common In Florida Clerks Tax Deed Or Tax Deeds Or Property Sold For Taxes | -- | None Available |
Similar Homes in Indianapolis, IN
Source: MIBOR Broker Listing Cooperative®
MLS Number: 22051166
APN: 49-08-17-105-001.025-474
- 3836 N Wittfield St
- 9438 Conried Dr
- 3655 N Wittfield St
- 4045 N Post Rd
- 3950 Malibu Ct
- 3647 Breen Dr
- 9710 E 38th St
- 9048 E 36th St
- 3938 Biscayne Rd
- 3680 Newgate Ln
- 3509 N Wittfield St
- 3601 Luewan Dr
- 3525 Luewan Ct
- 9428 Meadowlark Dr
- 9925 Catalina Dr
- 3570 Decamp Dr
- 4138 Balboa Dr
- 3949 Chateau Dr
- 9527 Pepperidge Dr
- 9864 Royce Dr
- 9060 E 39th Place
- 3755 N Wittfield St
- 4110 Mellis Dr
- 3619 Ireland Dr
- 4108 Biscayne Rd
- 9093 Bourbon St
- 9431 Pepperidge Dr
- 9425 Rochelle Dr
- 9318 Kingsboro Cir
- 9444 English Oak Dr
- 10101 Montery Rd
- 3914 Marietta Ct
- 10174 Tinton Ct
- 4345 Dubarry Rd
- 8515 Georgiana Ln
- 4403 Dubarry Rd
- 4800 N Post Rd
- 3415 Alpine Place
- 4142 Candy Apple Blvd
- 4150 Candy Apple Blvd
