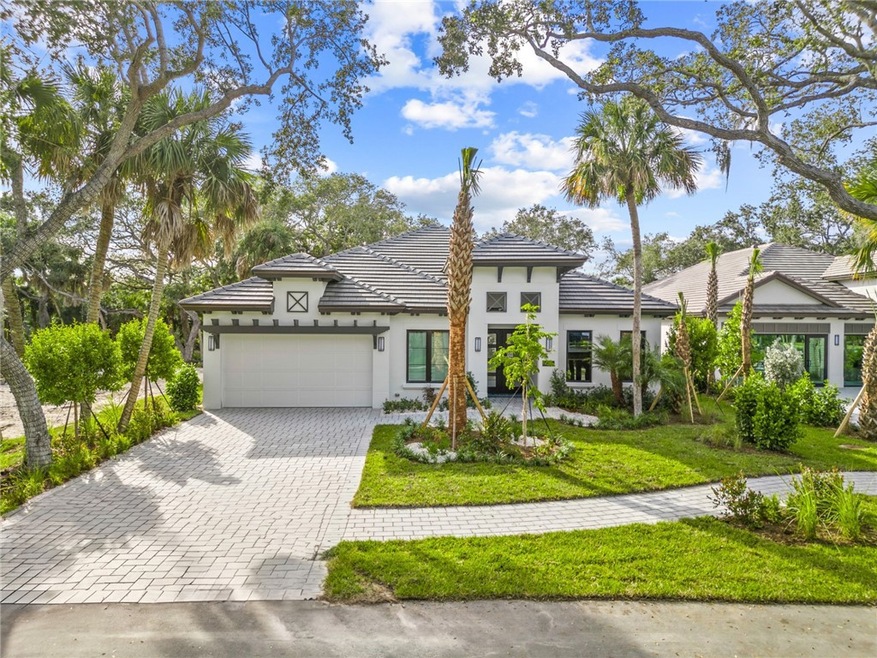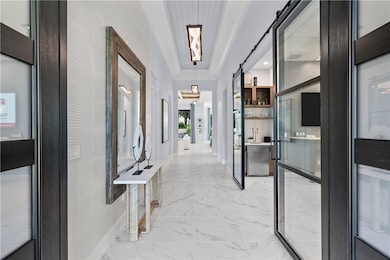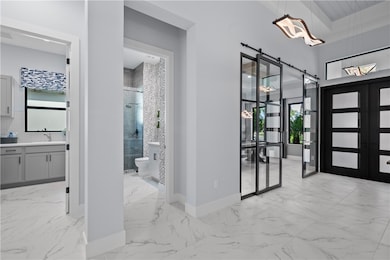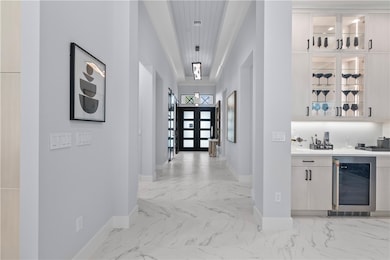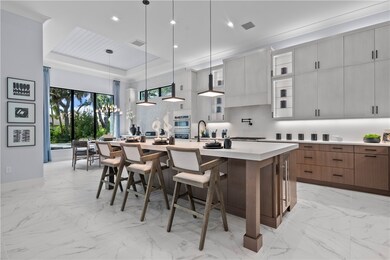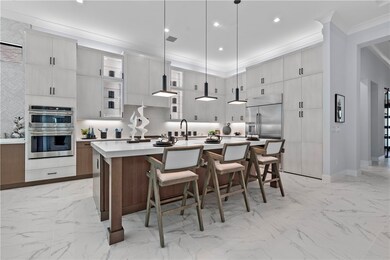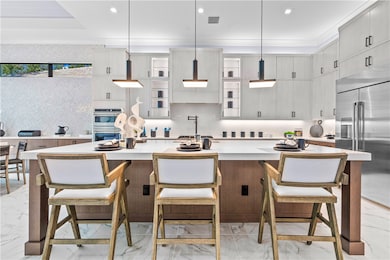9259 Seaglass Ct Vero Beach, FL 32963
Wabasso Beach NeighborhoodEstimated payment $14,313/month
Highlights
- Private Membership Available
- 1 Fireplace
- Pool View
- Beachland Elementary School Rated A-
- High Ceiling
- 5-minute walk to Wabasso Beach Park
About This Home
Island living at the Sapphire model, which is currently available for purchase. This residence encompasses over 2,700 sq. ft. This includes impressive upgrades & finishes throughout. Notable features consist of a club room, a pool table, a spacious great room enhanced by a fireplace surrounded by quartz, & a bar area that includes a beverage center. The chef's kitchen, includes an oversized island, with a wine cooler, a built-in oven & microwave, a gas range accompanied by a second oven, & a 48-inch Cafe side-by-side refrigerator. Moreover, the outdoor area is ideal for hosting around a pool.
Listing Agent
The GHO Homes Agency LLC Brokerage Phone: 772-257-1100 License #3397617 Listed on: 05/23/2025
Home Details
Home Type
- Single Family
Est. Annual Taxes
- $22,155
Year Built
- Built in 2023
Lot Details
- Cul-De-Sac
- East Facing Home
- Sprinkler System
Parking
- 2 Car Garage
Home Design
- Tile Roof
Interior Spaces
- 2,713 Sq Ft Home
- 1-Story Property
- Furnished
- Crown Molding
- High Ceiling
- 1 Fireplace
- Sliding Doors
- Tile Flooring
- Pool Views
Kitchen
- Range
- Microwave
- Dishwasher
- Kitchen Island
- Disposal
Bedrooms and Bathrooms
- 2 Bedrooms
- Closet Cabinetry
- Walk-In Closet
- 3 Full Bathrooms
Laundry
- Laundry Room
- Dryer
- Washer
- Laundry Tub
Additional Features
- Saltwater Pool
- Central Heating and Cooling System
Listing and Financial Details
- Tax Lot 5
- Assessor Parcel Number 31392600048000000005.0
Community Details
Overview
- Association fees include ground maintenance
- Private Membership Available
- Ar Choice Association
- Seaglass Subdivision
Security
- Card or Code Access
Map
Home Values in the Area
Average Home Value in this Area
Tax History
| Year | Tax Paid | Tax Assessment Tax Assessment Total Assessment is a certain percentage of the fair market value that is determined by local assessors to be the total taxable value of land and additions on the property. | Land | Improvement |
|---|---|---|---|---|
| 2024 | -- | $1,628,968 | $382,500 | $1,246,468 |
| 2023 | -- | $297,500 | $297,500 | -- |
Property History
| Date | Event | Price | Change | Sq Ft Price |
|---|---|---|---|---|
| 08/14/2025 08/14/25 | Price Changed | $2,340,000 | 0.0% | $863 / Sq Ft |
| 06/02/2025 06/02/25 | For Sale | $2,340,000 | -- | $863 / Sq Ft |
Source: REALTORS® Association of Indian River County
MLS Number: 288316
APN: 31-39-26-00048-0000-00005.0
- 9193 Seaglass Ct
- 9241 Seaglass Ct
- Citron 25 Plan at Seaglass
- Indigo Grande Plan at Seaglass
- Cerulean Grande Plan at Seaglass
- Azure Plan at Seaglass
- Viridian Plan at Seaglass
- Seabreeze Grande Plan at Seaglass
- Indigo Grande 4 Plan at Seaglass
- Sapphire Plan at Seaglass
- Indigo Plan at Seaglass
- 1988 Frosted Turquoise Way
- 9160 Seaglass Ct
- 1920 Frosted Turquoise Way
- 9139 Seaglass Ct
- 9038 Castle Harbour Cir
- 9037 Somerset Bay Ln Unit 302
- 1961 Pebble Path
- 9240 Autumn Ct
- 9019 Somerset Bay Ln Unit 202
- 1957 Frosted Turquoise Way
- 9155 Spring Time Dr
- 1941 W Shell Ln
- 9330 Seagrape Dr
- 1930 W Shell Ln
- 9340 Frangipani Dr
- 1905 W Barefoot Place
- 1971 Pebble Path
- 9315 E Maiden Ct
- 9064 Englewood Ct
- 9415 Periwinkle Dr
- 2135 S Maiden Ln
- 1881 E Barefoot Place
- 9350 W Maiden Ct
- 9460 Seagrape Dr
- 1304 Coral Park Ln Unit 102
- 1985 Coco Plum Ln
- 1785 N Orchid Island Cir
- 1715 N Orchid Island Cir
- 8829 Lakeside Cir
