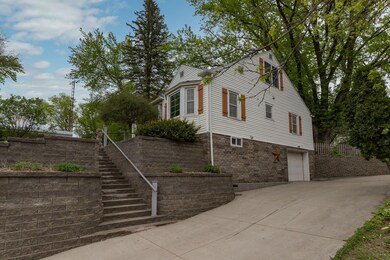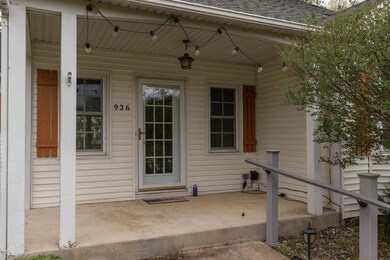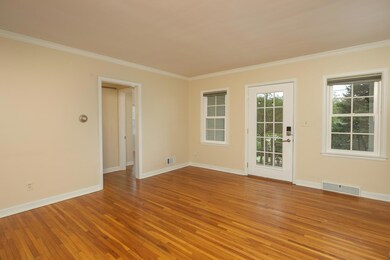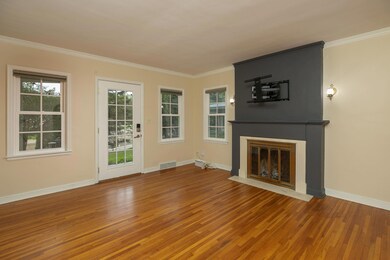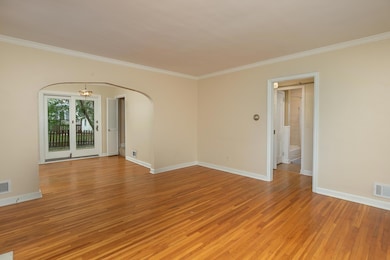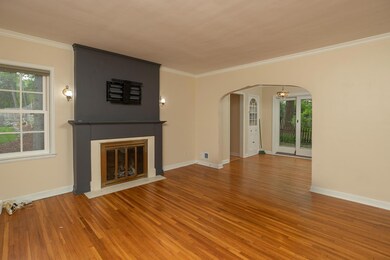
926 17th Ave SW Rochester, MN 55902
Folwell NeighborhoodEstimated Value: $292,000 - $326,000
Highlights
- City View
- Main Floor Primary Bedroom
- Home Office
- Folwell Elementary School Rated A-
- No HOA
- The kitchen features windows
About This Home
As of October 2022This charming 3 bedroom 2 bath home exudes curb appeal and is now looking for a new owner! Over the years this home has been updated and well maintained but has retained its character and charm with hardwood floors, built-in cabinet in the dining room, wood burning fireplace in the living room, paneled doors and crown molding but also features an updated main floor bath and updated kitchen with tile backsplash and stainless steel appliances. Access the flat fenced in backyard through sliding glass doors in the dining room to a deck just waiting for warmer summer days and for flowers to be planted. With all the windows in this home you will never lack natural light. This home is not only spacious but with-in walking distance or a bike ride to the mall, hospital, downtown, and school. Conveniently located to Hwy 52/Hwy 14E interchange. This one will be worth taking the time to tour!
Home Details
Home Type
- Single Family
Est. Annual Taxes
- $2,800
Year Built
- Built in 1940
Lot Details
- 5,663 Sq Ft Lot
- Lot Dimensions are 60x110
- Property is Fully Fenced
- Wood Fence
- Chain Link Fence
- Irregular Lot
Parking
- 1 Car Attached Garage
- Tuck Under Garage
- Garage Door Opener
Interior Spaces
- 1.5-Story Property
- Wood Burning Fireplace
- Family Room
- Living Room with Fireplace
- Dining Room
- Home Office
- Workroom
- Utility Room Floor Drain
- City Views
Kitchen
- Range
- Microwave
- Dishwasher
- The kitchen features windows
Bedrooms and Bathrooms
- 3 Bedrooms
- Primary Bedroom on Main
Laundry
- Dryer
- Washer
Partially Finished Basement
- Basement Fills Entire Space Under The House
- Drain
Schools
- Folwell Elementary School
- Willow Creek Middle School
- Mayo High School
Utilities
- Forced Air Heating and Cooling System
- Humidifier
- 100 Amp Service
Community Details
- No Home Owners Association
- City Lands Subdivision
Listing and Financial Details
- Assessor Parcel Number 640312069074
Ownership History
Purchase Details
Home Financials for this Owner
Home Financials are based on the most recent Mortgage that was taken out on this home.Purchase Details
Home Financials for this Owner
Home Financials are based on the most recent Mortgage that was taken out on this home.Similar Homes in Rochester, MN
Home Values in the Area
Average Home Value in this Area
Purchase History
| Date | Buyer | Sale Price | Title Company |
|---|---|---|---|
| Clermont Kaylynn | $247,000 | -- | |
| Bianchi Aaron | $222,000 | Edina Realty Title Inc |
Mortgage History
| Date | Status | Borrower | Loan Amount |
|---|---|---|---|
| Open | Clermont Kaylynn | $239,590 | |
| Previous Owner | Bianchi Aaron | $8,052 | |
| Previous Owner | Bianchi Aaron | $217,979 | |
| Previous Owner | Helberg Linda D | $200,000 | |
| Previous Owner | Helberg Linda D | $50,000 |
Property History
| Date | Event | Price | Change | Sq Ft Price |
|---|---|---|---|---|
| 10/14/2022 10/14/22 | Sold | $247,000 | -5.0% | $199 / Sq Ft |
| 09/08/2022 09/08/22 | Pending | -- | -- | -- |
| 08/29/2022 08/29/22 | Price Changed | $259,900 | -3.7% | $209 / Sq Ft |
| 08/23/2022 08/23/22 | Price Changed | $269,900 | -2.5% | $217 / Sq Ft |
| 08/22/2022 08/22/22 | Price Changed | $276,900 | -1.1% | $223 / Sq Ft |
| 07/25/2022 07/25/22 | Price Changed | $279,900 | -3.1% | $225 / Sq Ft |
| 07/18/2022 07/18/22 | Price Changed | $289,000 | -3.3% | $232 / Sq Ft |
| 05/23/2022 05/23/22 | For Sale | $299,000 | 0.0% | $240 / Sq Ft |
| 05/19/2022 05/19/22 | Pending | -- | -- | -- |
| 05/13/2022 05/13/22 | For Sale | $299,000 | -- | $240 / Sq Ft |
Tax History Compared to Growth
Tax History
| Year | Tax Paid | Tax Assessment Tax Assessment Total Assessment is a certain percentage of the fair market value that is determined by local assessors to be the total taxable value of land and additions on the property. | Land | Improvement |
|---|---|---|---|---|
| 2023 | $3,368 | $277,900 | $35,000 | $242,900 |
| 2022 | $2,800 | $232,900 | $35,000 | $197,900 |
| 2021 | $1,796 | $203,500 | $35,000 | $168,500 |
| 2020 | $1,734 | $150,600 | $30,000 | $120,600 |
| 2019 | $1,538 | $141,700 | $30,000 | $111,700 |
| 2018 | $1,342 | $129,300 | $30,000 | $99,300 |
| 2017 | $1,324 | $117,100 | $20,000 | $97,100 |
| 2016 | $1,304 | $86,300 | $15,200 | $71,100 |
| 2015 | $1,170 | $83,500 | $15,100 | $68,400 |
| 2014 | $1,174 | $80,600 | $14,900 | $65,700 |
| 2012 | -- | $82,900 | $15,045 | $67,855 |
Agents Affiliated with this Home
-
Eric Robinson

Seller's Agent in 2022
Eric Robinson
Edina Realty, Inc.
(507) 398-2300
3 in this area
84 Total Sales
-
Mary Seehusen

Buyer's Agent in 2022
Mary Seehusen
Edina Realty, Inc.
(507) 254-7659
1 in this area
19 Total Sales
Map
Source: NorthstarMLS
MLS Number: 6194200
APN: 64.03.12.069074
- 1734 Walden Ln SW
- 910 Folwell Dr SW
- 1116 10th St SW
- 503 14th Ave SW
- 1103 Skyline Dr SW
- 1130 6th St SW
- 1900 11th St SW
- 1905 11th St SW
- 818 8th St SW
- 785 Brandon Ln SW
- 848 8th Ave SW
- 828 11th St SW
- 2167 Hill Place SW
- 1972 Fox Valley Dr SW
- 815 7th Ave SW
- 705 10th St SW
- 822 4th St SW
- 823 4th St SW
- 1912 3rd St SW
- 637 22nd Ave SW
- 926 17th Ave SW
- 928 17th Ave SW
- 908 17th Ave SW
- 927 14th Ave SW
- 947 14th Ave SW
- 949 14th Ave SW
- 907 14th Ave SW
- 951 14th Ave SW
- 906 17th Ave SW
- 905 14th Ave SW
- 953 14th Ave SW
- 904 17th Ave SW
- 955 14th Ave SW
- 903 14th Ave SW
- 901 14th Ave SW
- 946 14th Ave SW
- 902 17th Ave SW
- 952 14th Ave SW
- 912 14th Ave SW
- 969 14th Ave SW

