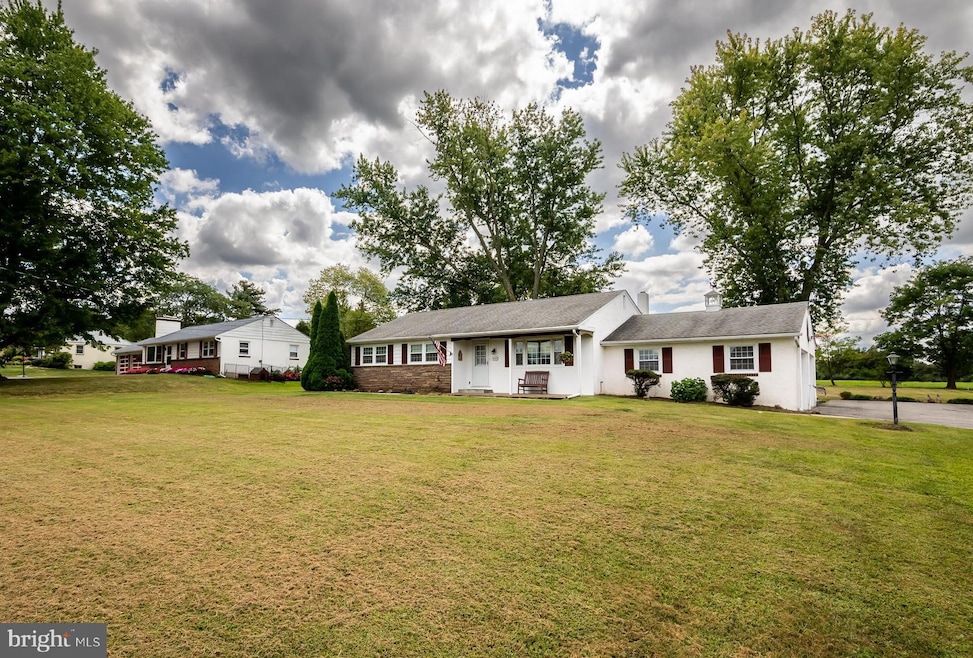
926 Callowhill Rd Perkasie, PA 18944
Hilltown NeighborhoodEstimated payment $2,372/month
Highlights
- Very Popular Property
- No HOA
- Shed
- Rambler Architecture
- 2 Car Direct Access Garage
- Hot Water Baseboard Heater
About This Home
First time on the market! This well-loved rancher, is proudly offered by the original owner for the very first time. Nestled on a spacious .68-acre lot in Hilltown Township, this home offers the perfect blend of comfort, convenience, and opportunity.
Featuring three bedrooms, one full bath, hardwood floors underneath the carpets, a full unfinished basement with endless potential. The home’s single-level layout provides ease of living for all stages of life.
Enjoy the convenience of a 2-car attached garage, ideal for parking and storage, with direct access to the home. The expansive front and backyard offer plenty of space for gardening, entertaining or simply relaxing under the shade.
Lovingly maintained for years, this property is ready for its next chapter. With its generous lot size, desirable ranch-style design, and long-term ownership, this is a rare opportunity to make it your own.
Home Details
Home Type
- Single Family
Est. Annual Taxes
- $3,676
Year Built
- Built in 1958
Lot Details
- 0.68 Acre Lot
- Lot Dimensions are x 250.00
- Property is zoned RR
Parking
- 2 Car Direct Access Garage
- Garage Door Opener
- Driveway
Home Design
- Rambler Architecture
- Block Foundation
- Frame Construction
Interior Spaces
- 1,180 Sq Ft Home
- Property has 1 Level
- Basement Fills Entire Space Under The House
Kitchen
- Electric Oven or Range
- Microwave
- Dishwasher
Bedrooms and Bathrooms
- 3 Main Level Bedrooms
- 1 Full Bathroom
Laundry
- Dryer
- Washer
Outdoor Features
- Shed
Utilities
- Heating System Uses Oil
- Hot Water Baseboard Heater
- Well
- Oil Water Heater
- On Site Septic
Community Details
- No Home Owners Association
- The Highlands Subdivision
Listing and Financial Details
- Tax Lot 124.003
- Assessor Parcel Number 15-028-124.003
Map
Home Values in the Area
Average Home Value in this Area
Tax History
| Year | Tax Paid | Tax Assessment Tax Assessment Total Assessment is a certain percentage of the fair market value that is determined by local assessors to be the total taxable value of land and additions on the property. | Land | Improvement |
|---|---|---|---|---|
| 2025 | $3,703 | $21,600 | $4,040 | $17,560 |
| 2024 | $3,703 | $21,600 | $4,040 | $17,560 |
| 2023 | $3,660 | $21,600 | $4,040 | $17,560 |
| 2022 | $3,660 | $21,600 | $4,040 | $17,560 |
| 2021 | $3,660 | $21,600 | $4,040 | $17,560 |
| 2020 | $3,660 | $21,600 | $4,040 | $17,560 |
| 2019 | $3,639 | $21,600 | $4,040 | $17,560 |
| 2018 | $3,639 | $21,600 | $4,040 | $17,560 |
| 2017 | $3,612 | $21,600 | $4,040 | $17,560 |
| 2016 | $3,612 | $21,600 | $4,040 | $17,560 |
| 2015 | -- | $21,600 | $4,040 | $17,560 |
| 2014 | -- | $21,600 | $4,040 | $17,560 |
Property History
| Date | Event | Price | Change | Sq Ft Price |
|---|---|---|---|---|
| 09/02/2025 09/02/25 | For Sale | $380,000 | -- | $322 / Sq Ft |
Purchase History
| Date | Type | Sale Price | Title Company |
|---|---|---|---|
| Quit Claim Deed | -- | -- |
Mortgage History
| Date | Status | Loan Amount | Loan Type |
|---|---|---|---|
| Open | $50,000 | Credit Line Revolving | |
| Open | $75,000 | Credit Line Revolving |
Similar Homes in Perkasie, PA
Source: Bright MLS
MLS Number: PABU2104362
APN: 15-028-124.003
- 744 Broad St
- 920 Minsi Trail
- 607 Telegraph Rd
- 11 Paige Trail
- 39 Paige Trail
- 9 Dublin Rd
- 851 Minsi Trail
- 1400 N Limekiln Pike
- 447 Maregan Dr
- 0003 Baldwin Way
- 0004 Baldwin Way
- 0002 Baldwin Way
- 2 Baldwin Way
- 1486 Fairhill Rd
- 1132 Upper Stump Rd
- 1161 Upper Stump Rd
- 1 Baldwin Way
- 315 Old Limekiln Rd
- 315 Rd
- 315 Old Limekiln Lot 3 Rd
- 1314 N Limekiln Pike
- 726 Blooming Glen Rd
- 1005 Guava Ct
- 816 Orangewood Ct
- 2306 Applewood Ct
- 408 Cherrywood Ct
- 1 Applewood Dr
- 160 Middle Rd
- 126 Middle Rd
- 813 Manor Dr
- 144 N Main St
- 301 Station Dr
- 912 Hilltown Pike
- 208 Summer Ct
- 309 Summer Ct
- 807 Ridgeview Ct
- 713 Ridgeview Ct
- 143 Hampshire Dr
- 407 Ridgeview Ct
- 2-76 Fairview Ave






