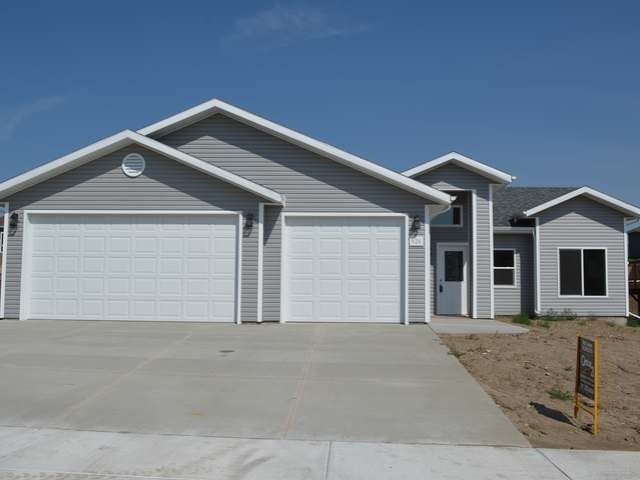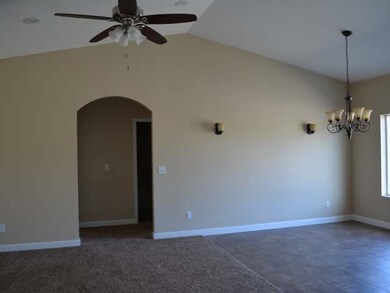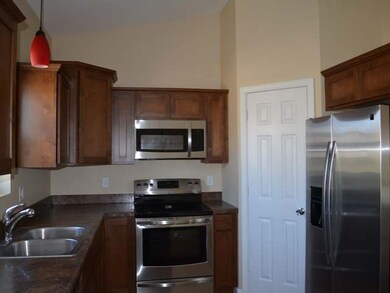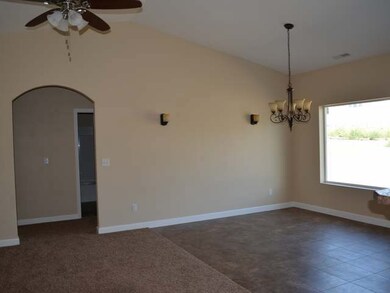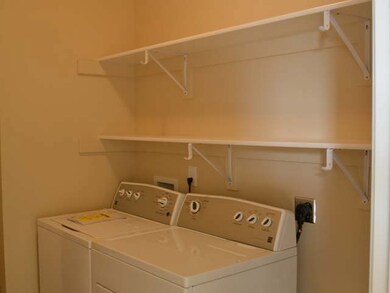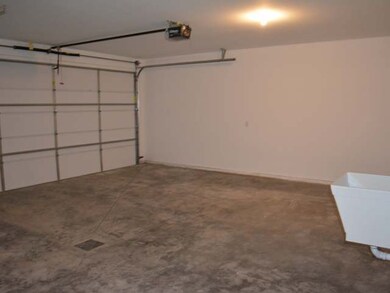
926 Calvert Dr Bismarck, ND 58503
Highlights
- Newly Remodeled
- Vaulted Ceiling
- No HOA
- Century High School Rated A
- Ranch Style House
- 3 Car Attached Garage
About This Home
As of December 2014Newly Constructed Patio Home includes open floor plan with 9' vaulted ceilings. Beautiful master suite offers two walk in closets! Alder kitchen cabinets include self closing mechanism and stainless steel appliances. Insulated 3 car garage with floor drain. Call today!
Last Agent to Sell the Property
CENTURY 21 Morrison Realty License #8550 Listed on: 08/14/2014

Last Buyer's Agent
CRYSTAL NEUMANN
Oaktree Realtors
Home Details
Home Type
- Single Family
Est. Annual Taxes
- $5,460
Year Built
- Built in 2014 | Newly Remodeled
Lot Details
- Lot Dimensions are 73x132
- Irregular Lot
- Sloped Lot
Parking
- 3 Car Attached Garage
- Garage Door Opener
- Driveway
Home Design
- Ranch Style House
- Frame Construction
- Shingle Roof
- Vinyl Siding
Interior Spaces
- 1,663 Sq Ft Home
- Vaulted Ceiling
Kitchen
- Oven
- Range
- Microwave
- Dishwasher
Flooring
- Carpet
- Laminate
- Vinyl
Bedrooms and Bathrooms
- 3 Bedrooms
- Walk-In Closet
- 1 Full Bathroom
Laundry
- Dryer
- Washer
Outdoor Features
- Patio
Utilities
- Forced Air Heating and Cooling System
- Heating System Uses Natural Gas
- High Speed Internet
- Phone Available
Community Details
- No Home Owners Association
Listing and Financial Details
- Assessor Parcel Number 1580-007-080
Ownership History
Purchase Details
Home Financials for this Owner
Home Financials are based on the most recent Mortgage that was taken out on this home.Purchase Details
Home Financials for this Owner
Home Financials are based on the most recent Mortgage that was taken out on this home.Purchase Details
Purchase Details
Purchase Details
Purchase Details
Similar Homes in Bismarck, ND
Home Values in the Area
Average Home Value in this Area
Purchase History
| Date | Type | Sale Price | Title Company |
|---|---|---|---|
| Warranty Deed | $274,900 | North Dakota Guaranty Title | |
| Warranty Deed | $265,900 | Quality Title Inc | |
| Warranty Deed | $42,000 | None Available | |
| Trustee Deed | $18,000 | None Available | |
| Deed | $35,300 | None Available | |
| Warranty Deed | -- | -- |
Mortgage History
| Date | Status | Loan Amount | Loan Type |
|---|---|---|---|
| Open | $105,000 | New Conventional |
Property History
| Date | Event | Price | Change | Sq Ft Price |
|---|---|---|---|---|
| 12/05/2014 12/05/14 | Sold | -- | -- | -- |
| 10/20/2014 10/20/14 | Pending | -- | -- | -- |
| 08/14/2014 08/14/14 | For Sale | $274,900 | +3.4% | $165 / Sq Ft |
| 08/04/2014 08/04/14 | Sold | -- | -- | -- |
| 07/21/2014 07/21/14 | Pending | -- | -- | -- |
| 05/29/2014 05/29/14 | For Sale | $265,900 | -- | $160 / Sq Ft |
Tax History Compared to Growth
Tax History
| Year | Tax Paid | Tax Assessment Tax Assessment Total Assessment is a certain percentage of the fair market value that is determined by local assessors to be the total taxable value of land and additions on the property. | Land | Improvement |
|---|---|---|---|---|
| 2024 | $5,460 | $166,200 | $36,000 | $130,200 |
| 2023 | $5,937 | $166,200 | $36,000 | $130,200 |
| 2022 | $5,465 | $154,050 | $36,000 | $118,050 |
| 2021 | $5,507 | $145,200 | $32,500 | $112,700 |
| 2020 | $5,307 | $139,150 | $32,500 | $106,650 |
| 2019 | $4,897 | $123,700 | $0 | $0 |
| 2018 | $4,738 | $123,700 | $29,000 | $94,700 |
| 2017 | $2,341 | $123,700 | $29,000 | $94,700 |
| 2016 | $2,341 | $123,700 | $22,000 | $101,700 |
| 2014 | -- | $33,000 | $0 | $0 |
Agents Affiliated with this Home
-
RUTH JULSON

Seller's Agent in 2014
RUTH JULSON
CENTURY 21 Morrison Realty
(701) 870-2775
97 Total Sales
-
M
Seller's Agent in 2014
MARIO SPASOVSKI
Oaktree Realtors
-
C
Buyer's Agent in 2014
CRYSTAL NEUMANN
Oaktree Realtors
Map
Source: Bismarck Mandan Board of REALTORS®
MLS Number: 3324322
APN: 1580-007-080
- 1906 Prairie Hawk Dr
- 5312 Superior Dr
- 5536 Niagara Dr
- 5424 Superior Dr W
- 1109 E Lasalle Dr
- 5518 Normandy St
- 4918 Windsor St
- 5601 Yukon Dr
- 643 Flint Dr
- 5008 Hudson St
- 1117 E Lasalle Dr Unit 5
- 1025 57th Ave NW
- 5612 Superior Dr
- 4808 Ottawa St
- 5323 Mica Dr
- 1000 Bremner Ave
- 900 Bremner Ave
- 506 Flint Dr
- 1019 Bremner Ave
- 1101 Bremner Ave
