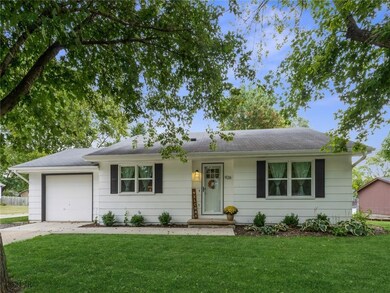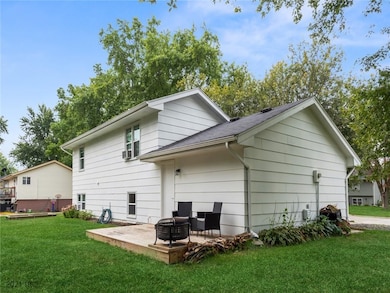
926 Casady Dr Norwalk, IA 50211
Highlights
- Corner Lot
- No HOA
- Baseboard Heating
About This Home
As of August 2025Comfortable 3 bedroom, 1.5 bathroom home with lots of character on a corner lot in a great neighborhood!
Perfect starter home and/or rental property. Also close to Norwalk schools and the Norwalk Aquatic Center. New windows were added in 2020. Appliances, washer and dryer included along with a 1 year HomeServices of America home warranty. Sellers are installing a brand-new sump pump and GFCI outlets in the kitchen and laundry rooms. These improvements will be done prior to closing.
Home Details
Home Type
- Single Family
Est. Annual Taxes
- $2,848
Year Built
- Built in 1985
Lot Details
- 10,237 Sq Ft Lot
- Corner Lot
Parking
- 1 Car Attached Garage
Home Design
- Split Level Home
- Block Foundation
- Frame Construction
- Asphalt Shingled Roof
Interior Spaces
- 1,158 Sq Ft Home
- Crawl Space
Bedrooms and Bathrooms
Utilities
- Window Unit Cooling System
- Baseboard Heating
Community Details
- No Home Owners Association
Listing and Financial Details
- Assessor Parcel Number 63334000050
Ownership History
Purchase Details
Home Financials for this Owner
Home Financials are based on the most recent Mortgage that was taken out on this home.Purchase Details
Home Financials for this Owner
Home Financials are based on the most recent Mortgage that was taken out on this home.Purchase Details
Home Financials for this Owner
Home Financials are based on the most recent Mortgage that was taken out on this home.Purchase Details
Home Financials for this Owner
Home Financials are based on the most recent Mortgage that was taken out on this home.Purchase Details
Home Financials for this Owner
Home Financials are based on the most recent Mortgage that was taken out on this home.Purchase Details
Home Financials for this Owner
Home Financials are based on the most recent Mortgage that was taken out on this home.Purchase Details
Similar Homes in Norwalk, IA
Home Values in the Area
Average Home Value in this Area
Purchase History
| Date | Type | Sale Price | Title Company |
|---|---|---|---|
| Warranty Deed | $239,000 | None Listed On Document | |
| Warranty Deed | $194,000 | None Available | |
| Warranty Deed | $190,000 | None Available | |
| Warranty Deed | $150,000 | None Available | |
| Warranty Deed | $144,000 | None Available | |
| Warranty Deed | $144,000 | None Available | |
| Deed | -- | None Available | |
| Special Warranty Deed | $132,000 | None Available |
Mortgage History
| Date | Status | Loan Amount | Loan Type |
|---|---|---|---|
| Open | $8,365 | New Conventional | |
| Open | $234,671 | FHA | |
| Previous Owner | $198,462 | VA | |
| Previous Owner | $182,970 | VA | |
| Previous Owner | $145,500 | New Conventional | |
| Previous Owner | $139,680 | New Conventional | |
| Previous Owner | $66,000 | Credit Line Revolving | |
| Previous Owner | $30,000 | Unknown | |
| Previous Owner | $69,335 | New Conventional | |
| Previous Owner | $105,860 | FHA | |
| Previous Owner | $100,000 | Adjustable Rate Mortgage/ARM |
Property History
| Date | Event | Price | Change | Sq Ft Price |
|---|---|---|---|---|
| 08/14/2025 08/14/25 | Sold | $239,000 | 0.0% | $279 / Sq Ft |
| 07/14/2025 07/14/25 | Pending | -- | -- | -- |
| 07/03/2025 07/03/25 | Price Changed | $239,000 | -1.4% | $279 / Sq Ft |
| 06/26/2025 06/26/25 | Price Changed | $242,500 | -3.0% | $283 / Sq Ft |
| 06/12/2025 06/12/25 | For Sale | $249,900 | +28.8% | $291 / Sq Ft |
| 12/14/2021 12/14/21 | Sold | $194,000 | -0.4% | $168 / Sq Ft |
| 12/14/2021 12/14/21 | Pending | -- | -- | -- |
| 10/28/2021 10/28/21 | Pending | -- | -- | -- |
| 10/19/2021 10/19/21 | Price Changed | $194,800 | -2.5% | $168 / Sq Ft |
| 10/04/2021 10/04/21 | For Sale | $199,800 | 0.0% | $173 / Sq Ft |
| 09/21/2021 09/21/21 | Price Changed | $199,800 | -4.9% | $173 / Sq Ft |
| 09/16/2021 09/16/21 | For Sale | $210,000 | +10.5% | $181 / Sq Ft |
| 08/12/2020 08/12/20 | Sold | $190,000 | 0.0% | $221 / Sq Ft |
| 08/12/2020 08/12/20 | Pending | -- | -- | -- |
| 06/15/2020 06/15/20 | For Sale | $190,000 | +31.9% | $221 / Sq Ft |
| 09/29/2017 09/29/17 | Sold | $144,000 | -8.9% | $168 / Sq Ft |
| 09/29/2017 09/29/17 | Pending | -- | -- | -- |
| 08/11/2017 08/11/17 | For Sale | $158,000 | +82.3% | $184 / Sq Ft |
| 01/02/2015 01/02/15 | Sold | $86,669 | -2.6% | $101 / Sq Ft |
| 12/03/2014 12/03/14 | Pending | -- | -- | -- |
| 10/29/2014 10/29/14 | For Sale | $89,000 | -- | $104 / Sq Ft |
Tax History Compared to Growth
Tax History
| Year | Tax Paid | Tax Assessment Tax Assessment Total Assessment is a certain percentage of the fair market value that is determined by local assessors to be the total taxable value of land and additions on the property. | Land | Improvement |
|---|---|---|---|---|
| 2024 | $3,156 | $187,100 | $46,200 | $140,900 |
| 2023 | $2,998 | $187,100 | $46,200 | $140,900 |
| 2022 | $3,262 | $146,500 | $35,000 | $111,500 |
| 2021 | $3,072 | $146,500 | $35,000 | $111,500 |
| 2020 | $3,072 | $138,700 | $35,000 | $103,700 |
| 2019 | $2,848 | $138,700 | $35,000 | $103,700 |
| 2018 | $2,624 | $0 | $0 | $0 |
| 2017 | $2,544 | $121,100 | $0 | $0 |
| 2016 | $2,518 | $113,700 | $0 | $0 |
| 2015 | $2,518 | $113,700 | $0 | $0 |
| 2014 | $2,612 | $108,600 | $0 | $0 |
Agents Affiliated with this Home
-
Holly Adams

Seller's Agent in 2025
Holly Adams
RE/MAX
(319) 329-6975
3 in this area
60 Total Sales
-
Ginger Atcheson

Buyer's Agent in 2025
Ginger Atcheson
Real Estate Property Solutions, LLC
(515) 208-7625
7 in this area
186 Total Sales
-
Michael Caligiuri

Seller's Agent in 2021
Michael Caligiuri
Iowa Realty Mills Crossing
(515) 577-3621
1 in this area
35 Total Sales
-
Rachel Eller

Seller's Agent in 2020
Rachel Eller
Summerset Realty
(515) 468-5635
1 in this area
113 Total Sales
-
J
Buyer's Agent in 2020
Jon Engelman
Friedrich Realty
-
Shane Torres

Seller's Agent in 2017
Shane Torres
RE/MAX
(515) 984-0222
9 in this area
613 Total Sales
Map
Source: Des Moines Area Association of REALTORS®
MLS Number: 637726
APN: 63334000050
- 3124 Shady Lane Dr
- 3118 Shady Lane Dr
- 3112 Shady Lane Dr
- 3106 Shady Lane Dr
- 3100 Shady Lane Dr
- 3032 Shady Lane Dr
- 3026 Shady Lane Dr
- 3020 Shady Lane Dr
- 3014 Shady Lane Dr
- 3008 Shady Lane Dr
- 3002 Shady Lane Dr
- 2930 Shady Lane Dr
- 2924 Shady Lane Dr
- 2918 Shady Lane Dr
- 2912 Shady Lane Dr
- 2906 Shady Lane Dr
- 2900 Shady Lane Dr
- 3003 Shady Lane Dr
- 3009 Shady Lane Dr
- 3015 Shady Lane Dr






