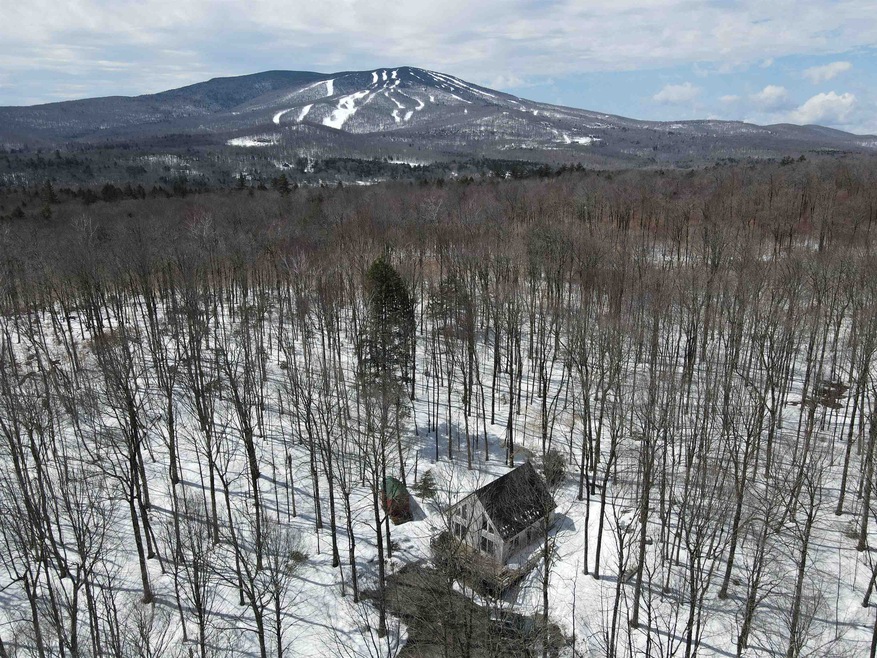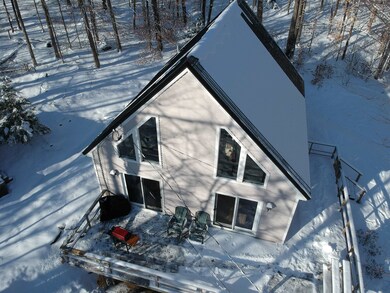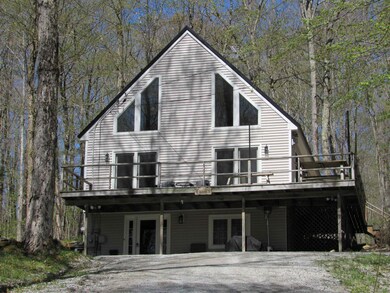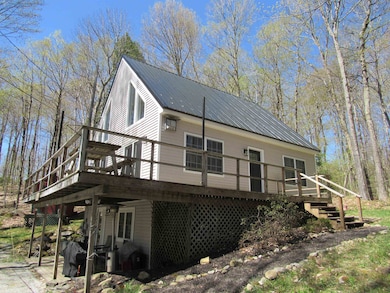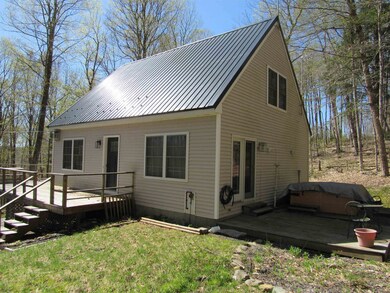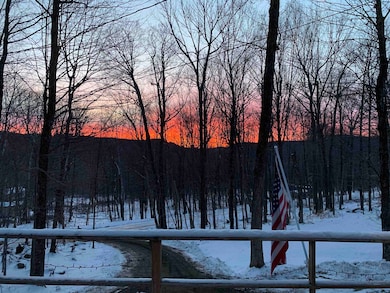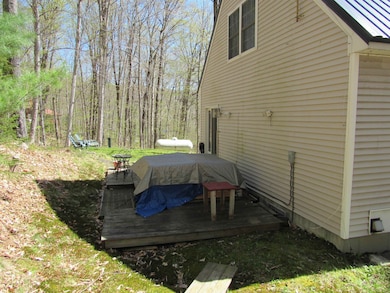
926 Dalewood Rd Jamaica, VT 05343
Highlights
- Ski Accessible
- Cape Cod Architecture
- Wooded Lot
- Resort Property
- Secluded Lot
- Baseboard Heating
About This Home
As of July 2024Dalewood Road, be part of the Stratton Resort community. Wonderful 3-bedroom 2-bath home, just minutes to Stratton. This Smart WiFi home has views of the Stratton Trails from the property and abuts the Winhall Forest. Enter the lower level to a mud room with nice slate floors and plenty of room...from there walk through the family room, past the lower bedroom, and up the hardwood stairs to the main living area. Stay warm and cozy with the gas fireplace in the living room and cathedral ceilings in the cooler months…or relax on the generously sized deck in the warmer months. The dining area is just inside from the deck as you walk through to the well-organized kitchen with granite counter tops, an island, and a breakfast bar. Beyond the kitchen is the master suite which has direct access to the hot tub. On the upper level, there is a spacious third bedroom “loft” with a sperate area for an at-home office. Stratton ROFR.
Last Agent to Sell the Property
Michael England Real Estate License #081.0004564 Listed on: 05/08/2024
Home Details
Home Type
- Single Family
Est. Annual Taxes
- $6,533
Year Built
- Built in 1996
Lot Details
- 1.84 Acre Lot
- Secluded Lot
- Lot Sloped Up
- Wooded Lot
Home Design
- Cape Cod Architecture
- Chalet
- Concrete Foundation
- Wood Frame Construction
- Metal Roof
Interior Spaces
- 1.5-Story Property
- Finished Basement
- Walk-Out Basement
Bedrooms and Bathrooms
- 3 Bedrooms
Parking
- Gravel Driveway
- Dirt Driveway
Utilities
- Baseboard Heating
- Heating System Uses Gas
- 200+ Amp Service
- Drilled Well
- Septic Tank
- Internet Available
- Phone Available
- Cable TV Available
Community Details
Overview
- Resort Property
- The community has rules related to deed restrictions
Recreation
- Ski Accessible
Ownership History
Purchase Details
Home Financials for this Owner
Home Financials are based on the most recent Mortgage that was taken out on this home.Similar Homes in Jamaica, VT
Home Values in the Area
Average Home Value in this Area
Purchase History
| Date | Type | Sale Price | Title Company |
|---|---|---|---|
| Deed | $500,000 | -- |
Property History
| Date | Event | Price | Change | Sq Ft Price |
|---|---|---|---|---|
| 07/12/2024 07/12/24 | Sold | $500,000 | 0.0% | $250 / Sq Ft |
| 05/20/2024 05/20/24 | Pending | -- | -- | -- |
| 05/08/2024 05/08/24 | For Sale | $500,000 | -- | $250 / Sq Ft |
Tax History Compared to Growth
Tax History
| Year | Tax Paid | Tax Assessment Tax Assessment Total Assessment is a certain percentage of the fair market value that is determined by local assessors to be the total taxable value of land and additions on the property. | Land | Improvement |
|---|---|---|---|---|
| 2024 | $6,024 | $233,400 | $75,800 | $157,600 |
| 2023 | $4,885 | $233,400 | $75,800 | $157,600 |
| 2022 | $4,779 | $233,400 | $75,800 | $157,600 |
| 2021 | $4,885 | $233,400 | $75,800 | $157,600 |
| 2020 | $4,810 | $233,400 | $75,800 | $157,600 |
| 2019 | $4,669 | $233,400 | $75,800 | $157,600 |
| 2018 | $4,692 | $233,400 | $75,800 | $157,600 |
| 2016 | $3,474 | $204,600 | $79,500 | $125,100 |
Agents Affiliated with this Home
-
Mike England

Seller's Agent in 2024
Mike England
Michael England Real Estate
(802) 779-3655
23 in this area
102 Total Sales
-
Keith Nowak

Buyer's Agent in 2024
Keith Nowak
Four Seasons Sotheby's Int'l Realty
(201) 248-1499
2 in this area
93 Total Sales
Map
Source: PrimeMLS
MLS Number: 4994496
APN: 324-101-10690
- 544 Dalewood Rd
- 0000 Wonder Ln Unit Lot 18
- 000 Wonder Ln Unit LOT 15
- 370 Fischer Ln
- 0 Gold Medal Cir Unit 5027515
- 0 Gold Medal Cir Unit 5023219
- 25 Mountain Haunts Rd
- 0 W Hill Rd
- 168 A and B Sunbowl Ridge Rd Unit 168 A and B
- 148 Sunbowl Ridge Rd
- 33 Forest Haunts Rd
- 83 Benson Fuller Dr
- 63 Sunbowl Ridge Rd Unit 63A
- 89 Sunbowl Ridge Rd Unit 89A
- 69 Benson Fuller Dr Unit 29
- 49 High Point Dr Unit A122
- 585 Pleasant Valley Rd
- 69 Upper Taylor Hill Rd Unit D
- 85 E Birch Rd Unit 21
- 75 E Birch Rd Unit 39
