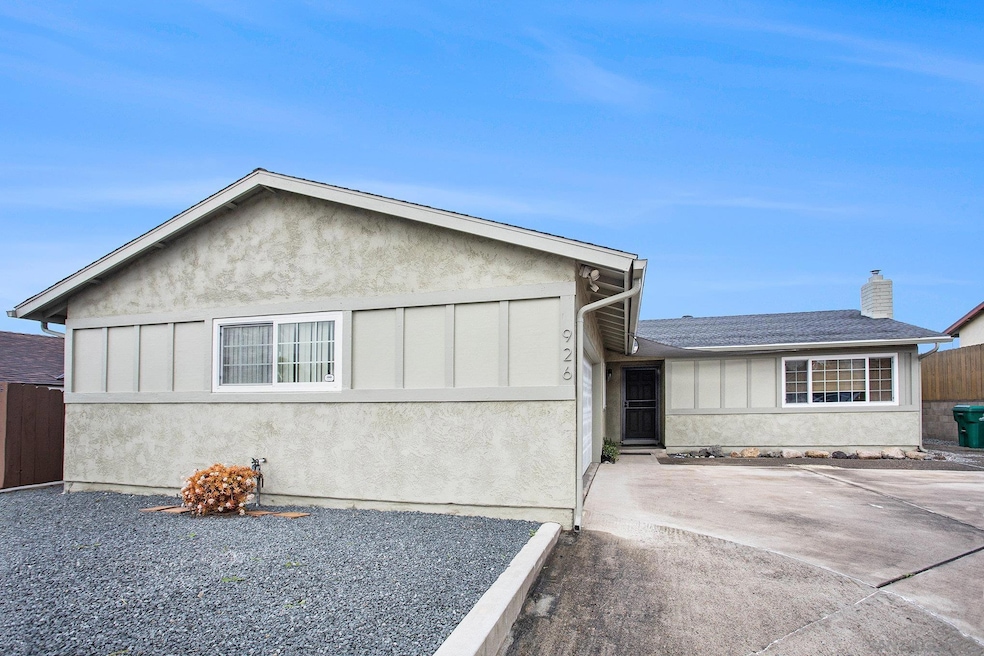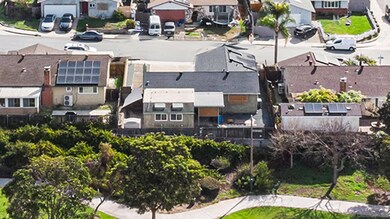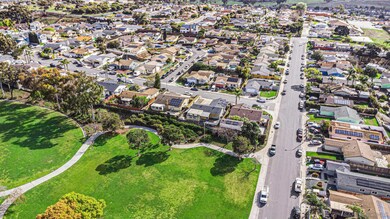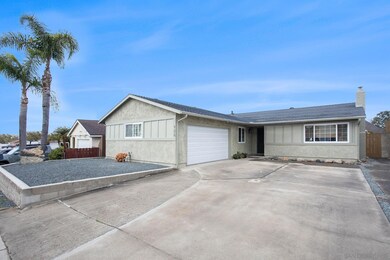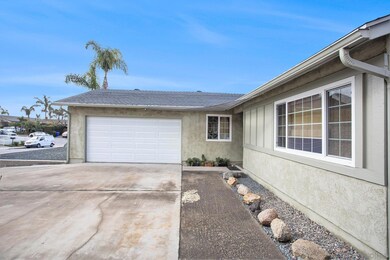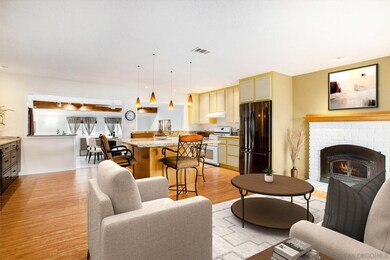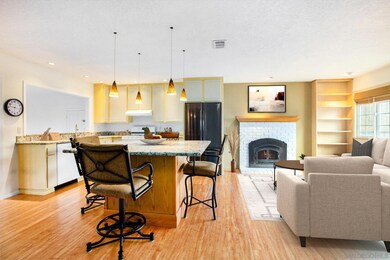
926 Desty St San Diego, CA 92154
Palm City NeighborhoodHighlights
- Solar Power System
- Covered patio or porch
- Laundry Room
- Park or Greenbelt View
- 2 Car Attached Garage
- Water Softener
About This Home
As of April 2025This stunning 4-bedroom, 2-bath home in South San Diego is ideally positioned backing onto picturesque Sunnyside park. This home has been fully upgraded, including both bathrooms with quartz vanity tops, granite composite shower walls, and all Kohler fixtures. Entertainment options abound, with an 86" Sony TV and soundbar, gas fireplace insert, and granite kitchen countertops. The spacious Samsung double door refrigerator and gas double door oven, along with a Bosch dishwasher, make meal prep a breeze. Other upgrades include reverse osmosis, water softener, and a house water filter ensure clean and purified water for the entire household. Additionally, a recirculation pump kit and deactivated security system add convenience and peace of mind. The fully paid and transferable solar panels, drastically reduce utility costs. And the AC/Heat Pump guarantees comfortable temperatures year-round. Outside, the low maintenance stonework and a newer roof add to the home's appeal. Inside, the fully insulated attic with an R30 Rating and central air conditioning and heating ensure energy efficiency and comfort. And the fresh outdoor painting, along with a newer colorcoat stucco and interior painting, add a touch of modernity to the home. This property offers proximity to various excellent eateries (such as Tacos El Gordo), freeways, shopping, and entertainment. Enjoy breathtaking sunset views, with the backdoor opening up to the expansive Sunnyside Park and Sunnyside Elementary School.
Last Agent to Sell the Property
eXp Realty of California, Inc. License #01507102 Listed on: 03/18/2025

Home Details
Home Type
- Single Family
Est. Annual Taxes
- $3,031
Year Built
- Built in 1973
Lot Details
- 5,669 Sq Ft Lot
- Property is Fully Fenced
- Level Lot
- Property is zoned R-1:SINGLE
Parking
- 2 Car Attached Garage
- Driveway
Property Views
- Park or Greenbelt
- Neighborhood
Home Design
- Composition Roof
- Stucco Exterior
Interior Spaces
- 1,529 Sq Ft Home
- 1-Story Property
- Gas Fireplace
- Family Room
- Living Room with Fireplace
- Dining Area
- Prewired Security
Kitchen
- Gas Oven
- Gas Cooktop
- Range Hood
- Dishwasher
Bedrooms and Bathrooms
- 3 Bedrooms
- 2 Full Bathrooms
Laundry
- Laundry Room
- Laundry in Garage
Utilities
- Heat Pump System
- Separate Water Meter
- Water Filtration System
- Water Softener
Additional Features
- Solar Power System
- Covered patio or porch
Listing and Financial Details
- Assessor Parcel Number 628-181-07-00
Ownership History
Purchase Details
Home Financials for this Owner
Home Financials are based on the most recent Mortgage that was taken out on this home.Purchase Details
Purchase Details
Home Financials for this Owner
Home Financials are based on the most recent Mortgage that was taken out on this home.Similar Homes in the area
Home Values in the Area
Average Home Value in this Area
Purchase History
| Date | Type | Sale Price | Title Company |
|---|---|---|---|
| Deed | -- | Chicago Title | |
| Grant Deed | $785,000 | Chicago Title | |
| Interfamily Deed Transfer | -- | None Available | |
| Grant Deed | $162,500 | First American Title Ins Co |
Mortgage History
| Date | Status | Loan Amount | Loan Type |
|---|---|---|---|
| Open | $730,000 | New Conventional | |
| Previous Owner | $100,000 | Credit Line Revolving | |
| Previous Owner | $114,000 | New Conventional | |
| Previous Owner | $25,700 | Credit Line Revolving | |
| Previous Owner | $173,000 | New Conventional | |
| Previous Owner | $100,000 | Credit Line Revolving | |
| Previous Owner | $160,700 | Unknown | |
| Previous Owner | $30,000 | Credit Line Revolving | |
| Previous Owner | $170,176 | VA | |
| Previous Owner | $165,750 | VA |
Property History
| Date | Event | Price | Change | Sq Ft Price |
|---|---|---|---|---|
| 04/18/2025 04/18/25 | Sold | $785,000 | -1.8% | $513 / Sq Ft |
| 03/24/2025 03/24/25 | Pending | -- | -- | -- |
| 03/18/2025 03/18/25 | For Sale | $799,000 | -- | $523 / Sq Ft |
Tax History Compared to Growth
Tax History
| Year | Tax Paid | Tax Assessment Tax Assessment Total Assessment is a certain percentage of the fair market value that is determined by local assessors to be the total taxable value of land and additions on the property. | Land | Improvement |
|---|---|---|---|---|
| 2024 | $3,031 | $264,635 | $95,465 | $169,170 |
| 2023 | $3,006 | $259,447 | $93,594 | $165,853 |
| 2022 | $2,947 | $254,360 | $91,759 | $162,601 |
| 2021 | $2,855 | $249,373 | $89,960 | $159,413 |
| 2020 | $2,787 | $246,817 | $89,038 | $157,779 |
| 2019 | $2,784 | $241,979 | $87,293 | $154,686 |
| 2018 | $2,735 | $237,235 | $85,582 | $151,653 |
| 2017 | $80 | $232,584 | $83,904 | $148,680 |
| 2016 | $2,584 | $228,024 | $82,259 | $145,765 |
| 2015 | $2,579 | $224,600 | $81,024 | $143,576 |
| 2014 | $2,535 | $220,201 | $79,437 | $140,764 |
Agents Affiliated with this Home
-
Carlos Gutierrez

Seller's Agent in 2025
Carlos Gutierrez
eXp Realty of California, Inc.
(858) 864-8741
1 in this area
161 Total Sales
-
Elizabeth Alvarado
E
Buyer's Agent in 2025
Elizabeth Alvarado
JohnHart Real Estate
(818) 892-9314
1 in this area
8 Total Sales
Map
Source: San Diego MLS
MLS Number: 250021734
APN: 628-181-07
- 2635 Caulfield Dr
- 2569 Caulfield Dr
- 2626 Coronado Ave Unit 7
- 2626 Coronado Ave Unit 45
- 2745 Caulfield Dr
- 2840 Donax Ave
- 1023 Outer Rd
- 931 Madden Ave
- 2353 Palm Ave
- 989 Madden Ave
- 1134 Dearborn Dr
- 2862 Coronado Ave
- 2420 Palm Ave Unit 30
- 2420 Palm Ave Unit SPC 23
- 2200 Coronado Ave Unit 27
- 2414 Grove Ave
- 2216 Starburst Ln
- 1174 Camino Donaire
- 2888 Iris Ave Unit 99
- 2888 Iris Ave Unit 83
