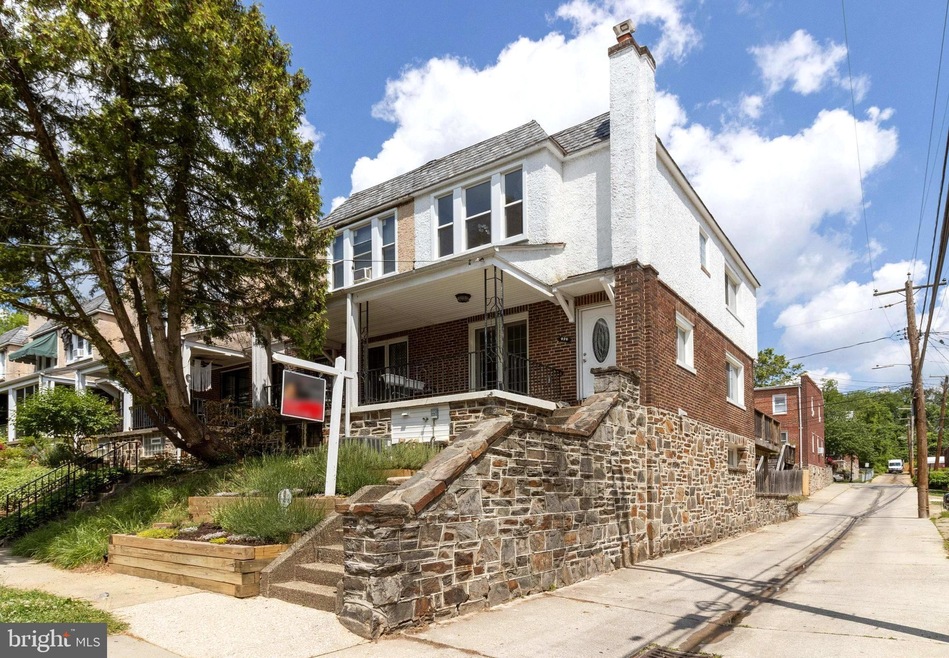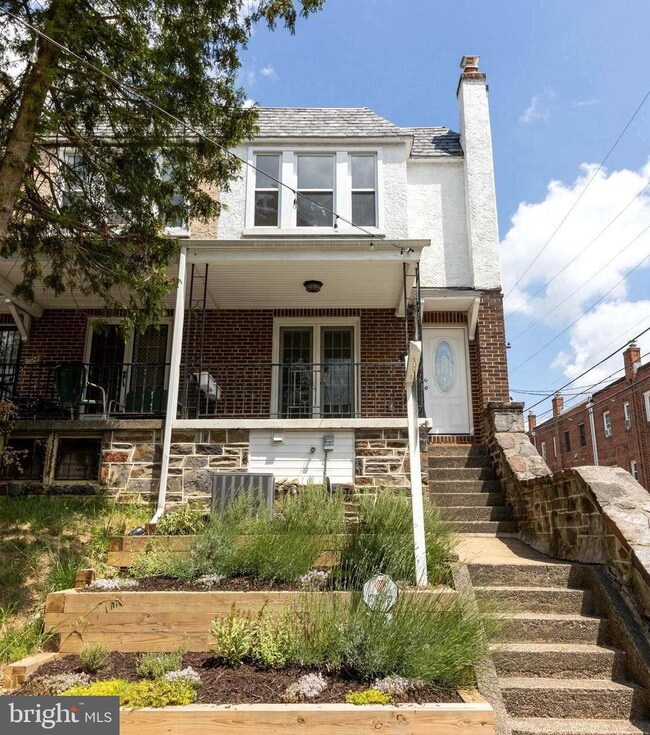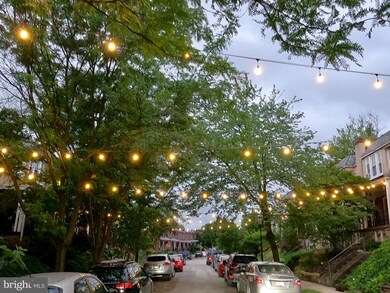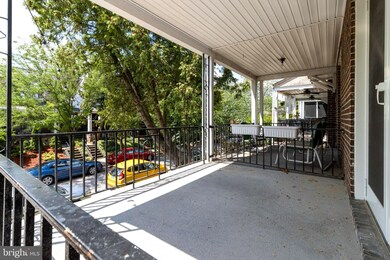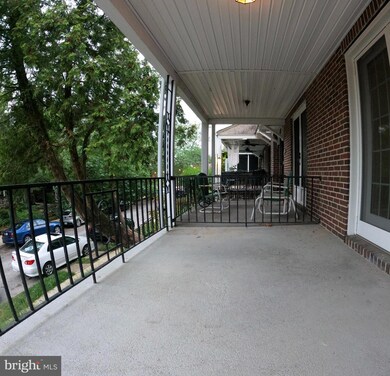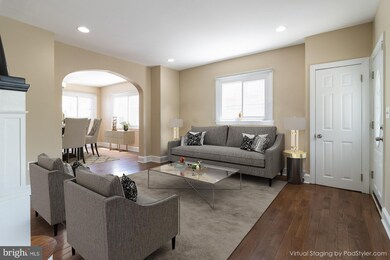
926 E 37th St Baltimore, MD 21218
Ednor Gardens-Lakeside NeighborhoodHighlights
- Colonial Architecture
- Wood Flooring
- No HOA
- Deck
- Space For Rooms
- 3-minute walk to Chestnut Hill Park
About This Home
As of September 2021Back on the market due to buyer not being able to perform on financing. Property has appraised with no required repairs, and ready for a new owner! Welcome to this immaculate end-unit townhome in Ednor Gardens! This stunning, fully renovated home features 3 bedrooms, 2 full bathrooms, beautiful hardwood floors, a finished basement with an outside entrance to the parking pad, and attached garage! When you walk in the front door you will be amazed at the open modern layout. The living room french doors open to a covered, cozy balcony perfect for relaxing. While preparing dinner in the beautiful kitchen, you can also cook on the grill on the rear deck; which is right off of the kitchen! Plenty of room for entertainment! With 3 finished levels and wonderful features, this home has it all. Truly turnkey and waiting for new owners! Johns Hopkins live near your work incentive program. The whole street lights up at night with twinkle string lights connecting to the homes. Enjoy your evening walks on this tree-lined, very quiet, and peaceful street.
Last Agent to Sell the Property
The KW Collective License #660108 Listed on: 05/28/2021

Townhouse Details
Home Type
- Townhome
Est. Annual Taxes
- $2,884
Year Built
- Built in 1938
Lot Details
- 1,220 Sq Ft Lot
- Property is in excellent condition
Parking
- 1 Car Attached Garage
- 1 Driveway Space
- Rear-Facing Garage
Home Design
- Colonial Architecture
- Brick Exterior Construction
- Built-Up Roof
- Stucco
Interior Spaces
- Property has 3 Levels
- Ceiling Fan
- French Doors
- Dining Area
- Wood Flooring
- Home Security System
Kitchen
- Stainless Steel Appliances
- Upgraded Countertops
Bedrooms and Bathrooms
- 3 Bedrooms
Finished Basement
- Walk-Out Basement
- Interior and Exterior Basement Entry
- Space For Rooms
- Laundry in Basement
- Basement Windows
Outdoor Features
- Deck
Utilities
- Forced Air Heating and Cooling System
- Electric Water Heater
Community Details
- No Home Owners Association
- Ednor Gardens Historic District Subdivision
Listing and Financial Details
- Tax Lot 014
- Assessor Parcel Number 0309213977B014
Ownership History
Purchase Details
Home Financials for this Owner
Home Financials are based on the most recent Mortgage that was taken out on this home.Purchase Details
Purchase Details
Home Financials for this Owner
Home Financials are based on the most recent Mortgage that was taken out on this home.Purchase Details
Home Financials for this Owner
Home Financials are based on the most recent Mortgage that was taken out on this home.Similar Homes in Baltimore, MD
Home Values in the Area
Average Home Value in this Area
Purchase History
| Date | Type | Sale Price | Title Company |
|---|---|---|---|
| Deed | $239,000 | Lawyers Express Title Llc | |
| Interfamily Deed Transfer | -- | None Available | |
| Deed | $169,900 | None Available | |
| Deed | $75,500 | Premier Title Llc |
Mortgage History
| Date | Status | Loan Amount | Loan Type |
|---|---|---|---|
| Previous Owner | $139,000 | Purchase Money Mortgage |
Property History
| Date | Event | Price | Change | Sq Ft Price |
|---|---|---|---|---|
| 09/24/2021 09/24/21 | Sold | $239,000 | -4.0% | $127 / Sq Ft |
| 09/02/2021 09/02/21 | Pending | -- | -- | -- |
| 08/17/2021 08/17/21 | Price Changed | $249,000 | 0.0% | $132 / Sq Ft |
| 08/17/2021 08/17/21 | For Sale | $249,000 | +4.2% | $132 / Sq Ft |
| 08/16/2021 08/16/21 | Off Market | $239,000 | -- | -- |
| 06/17/2021 06/17/21 | Pending | -- | -- | -- |
| 06/17/2021 06/17/21 | Price Changed | $247,000 | -0.8% | $131 / Sq Ft |
| 06/08/2021 06/08/21 | Price Changed | $249,000 | -6.0% | $132 / Sq Ft |
| 05/31/2021 05/31/21 | Price Changed | $265,000 | +10.9% | $141 / Sq Ft |
| 05/28/2021 05/28/21 | For Sale | $239,000 | +40.7% | $127 / Sq Ft |
| 11/25/2013 11/25/13 | Sold | $169,900 | 0.0% | $139 / Sq Ft |
| 10/31/2013 10/31/13 | Pending | -- | -- | -- |
| 10/25/2013 10/25/13 | For Sale | $169,900 | +125.0% | $139 / Sq Ft |
| 05/24/2013 05/24/13 | Sold | $75,500 | +0.7% | $50 / Sq Ft |
| 04/20/2013 04/20/13 | Pending | -- | -- | -- |
| 04/12/2013 04/12/13 | For Sale | $75,000 | -- | $50 / Sq Ft |
Tax History Compared to Growth
Tax History
| Year | Tax Paid | Tax Assessment Tax Assessment Total Assessment is a certain percentage of the fair market value that is determined by local assessors to be the total taxable value of land and additions on the property. | Land | Improvement |
|---|---|---|---|---|
| 2025 | $2,621 | $238,700 | $40,000 | $198,700 |
| 2024 | $2,621 | $200,033 | $0 | $0 |
| 2023 | $2,476 | $161,367 | $0 | $0 |
| 2022 | $2,667 | $122,700 | $40,000 | $82,700 |
| 2021 | $2,890 | $122,467 | $0 | $0 |
| 2020 | $2,651 | $122,233 | $0 | $0 |
| 2019 | $2,634 | $122,000 | $40,000 | $82,000 |
| 2018 | $2,674 | $122,000 | $40,000 | $82,000 |
| 2017 | $2,700 | $122,000 | $0 | $0 |
| 2016 | $1,997 | $124,300 | $0 | $0 |
| 2015 | $1,997 | $124,300 | $0 | $0 |
| 2014 | $1,997 | $124,300 | $0 | $0 |
Agents Affiliated with this Home
-
Deanna Marshall

Seller's Agent in 2021
Deanna Marshall
The KW Collective
(301) 356-2307
1 in this area
87 Total Sales
-
Magan Drane

Buyer's Agent in 2021
Magan Drane
Compass
(410) 493-6854
1 in this area
73 Total Sales
-
Shawn Strauss
S
Seller's Agent in 2013
Shawn Strauss
Cummings & Co Realtors
(410) 627-2006
57 Total Sales
-
Christopher Chamberlin

Seller's Agent in 2013
Christopher Chamberlin
Cummings & Co Realtors
(443) 980-1818
45 Total Sales
-
Lisa Epstein
L
Seller Co-Listing Agent in 2013
Lisa Epstein
Cummings & Co Realtors
(410) 790-2047
50 Total Sales
-
Christina Bolton

Buyer's Agent in 2013
Christina Bolton
The KW Collective
(410) 575-4132
Map
Source: Bright MLS
MLS Number: MDBA552678
APN: 3977B-014
- 912 E 37th St
- 917 E 37th St
- 3825 Elkader Rd
- 707 E 37th St
- 718 E 36th St
- 3734 Ellerslie Ave
- 3526 Ellerslie Ave
- 3522 Ellerslie Ave
- 3903 Kimble Rd
- 608 Chestnut Hill Ave
- 611 E 37th St
- 611 Parkwyrth Ave
- 622 E 36th St
- 3709 Old York Rd
- 619 E 36th St
- 3927 Yolando Rd
- 3934 Frisby St
- 1010 Andover Rd
- 3938 Frisby St
- 3800 Old York Rd
