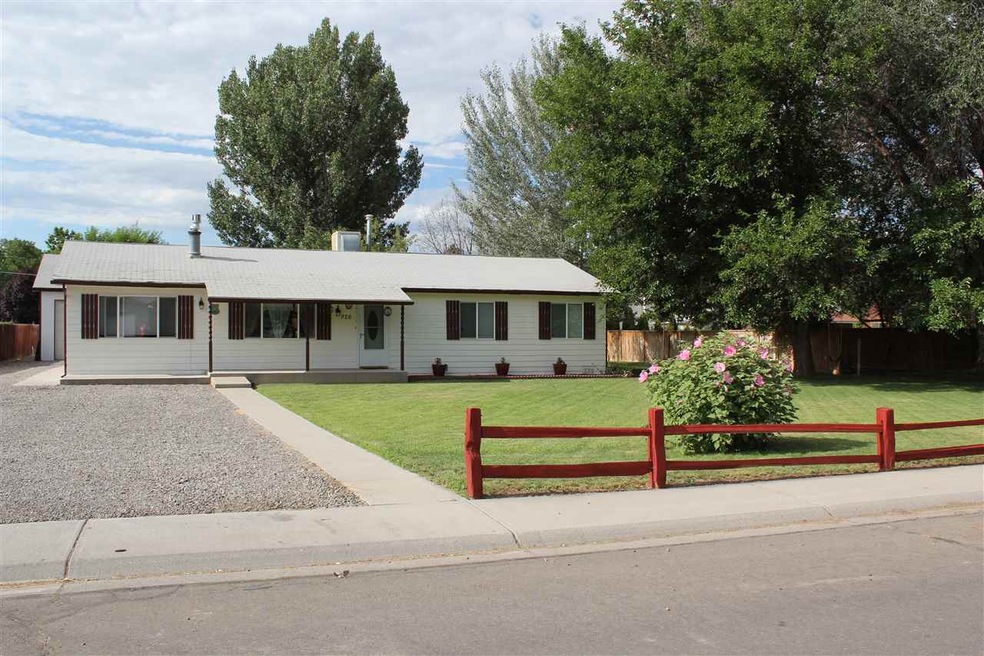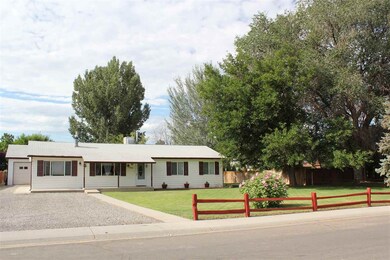
926 E Cleveland Ave Fruita, CO 81521
Fruita Area NeighborhoodEstimated Value: $432,289 - $486,000
Highlights
- RV Access or Parking
- Ranch Style House
- 2 Car Detached Garage
- Family Room with Fireplace
- Double Oven
- Walk-In Closet
About This Home
As of September 2017Great home with curb appeal on an amazing lot! This ranch style home has a split bedroom floor plan with 3 bedrooms and 1 bathroom on one side of the home and the master suite on the other. The spacious master bedroom has a large closet and a relaxing private bathroom! The living area is near the front of the home and is easily warmed on those chilly nights by the beautiful fireplace! There is a family room next to the living area that can be used for many different purposes! The dining area flows easily into the updated kitchen, which has amazing cabinetry and stainless steel appliances as well as a beautiful tile floor. Outside there is a huge backyard and an over-sized two car garage that could easily be used as a shop! With plenty of space to park your R.V. and other toys, this property is amazing! You won't want to miss out on this home, call to see inside today!
Last Agent to Sell the Property
KELLER WILLIAMS COLORADO WEST REALTY Listed on: 07/19/2017

Home Details
Home Type
- Single Family
Est. Annual Taxes
- $1,058
Year Built
- 1978
Lot Details
- 0.37 Acre Lot
- Privacy Fence
- Chain Link Fence
- Landscaped
- Sprinkler System
Home Design
- Ranch Style House
- Wood Frame Construction
- Asphalt Roof
- Masonite
Interior Spaces
- 1,764 Sq Ft Home
- Ceiling Fan
- Window Treatments
- Family Room with Fireplace
- Living Room
- Dining Room
- Crawl Space
Kitchen
- Double Oven
- Gas Cooktop
- Microwave
- Dishwasher
- Disposal
Flooring
- Carpet
- Tile
- Vinyl
Bedrooms and Bathrooms
- 4 Bedrooms
- Walk-In Closet
- 2 Bathrooms
- Walk-in Shower
Laundry
- Laundry Room
- Laundry on main level
Parking
- 2 Car Detached Garage
- RV Access or Parking
Outdoor Features
- Open Patio
- Shed
Utilities
- Evaporated cooling system
- Forced Air Heating System
- Irrigation Water Rights
- Septic Design Installed
Listing and Financial Details
- Seller Concessions Offered
Ownership History
Purchase Details
Home Financials for this Owner
Home Financials are based on the most recent Mortgage that was taken out on this home.Purchase Details
Home Financials for this Owner
Home Financials are based on the most recent Mortgage that was taken out on this home.Purchase Details
Home Financials for this Owner
Home Financials are based on the most recent Mortgage that was taken out on this home.Similar Homes in Fruita, CO
Home Values in the Area
Average Home Value in this Area
Purchase History
| Date | Buyer | Sale Price | Title Company |
|---|---|---|---|
| Reeves Samantha M | $234,000 | Fidelity National Title | |
| Wickham Jason | $214,000 | Heritage Title | |
| Thompson Jared D | -- | None Available | |
| Thompson Jared D | $250,000 | Fahtco |
Mortgage History
| Date | Status | Borrower | Loan Amount |
|---|---|---|---|
| Open | Reeves Samantha M | $256,500 | |
| Closed | Reeves Samantha M | $236,363 | |
| Previous Owner | Wickham Jason | $211,156 | |
| Previous Owner | Thompson Jared D | $200,000 | |
| Previous Owner | Hawkins Jerald L | $100,000 | |
| Previous Owner | Hawkins Jerald L | $50,000 | |
| Previous Owner | Hawkins Jerald L | $100,000 | |
| Previous Owner | Hawkins Jerald L | $10,873 |
Property History
| Date | Event | Price | Change | Sq Ft Price |
|---|---|---|---|---|
| 09/08/2017 09/08/17 | Sold | $234,000 | +1.7% | $133 / Sq Ft |
| 07/21/2017 07/21/17 | Pending | -- | -- | -- |
| 07/19/2017 07/19/17 | For Sale | $230,000 | -- | $130 / Sq Ft |
Tax History Compared to Growth
Tax History
| Year | Tax Paid | Tax Assessment Tax Assessment Total Assessment is a certain percentage of the fair market value that is determined by local assessors to be the total taxable value of land and additions on the property. | Land | Improvement |
|---|---|---|---|---|
| 2024 | $1,803 | $22,100 | $4,590 | $17,510 |
| 2023 | $1,803 | $22,100 | $4,590 | $17,510 |
| 2022 | $1,688 | $20,360 | $3,480 | $16,880 |
| 2021 | $1,700 | $20,950 | $3,580 | $17,370 |
| 2020 | $1,431 | $17,980 | $3,400 | $14,580 |
| 2019 | $1,364 | $17,980 | $3,400 | $14,580 |
| 2018 | $1,222 | $14,860 | $3,060 | $11,800 |
| 2017 | $1,174 | $14,860 | $3,060 | $11,800 |
| 2016 | $1,056 | $14,830 | $3,380 | $11,450 |
| 2015 | $1,069 | $14,830 | $3,380 | $11,450 |
| 2014 | $1,029 | $14,370 | $3,180 | $11,190 |
Agents Affiliated with this Home
-
Derek Irick
D
Seller's Agent in 2017
Derek Irick
KELLER WILLIAMS COLORADO WEST REALTY
(970) 244-9239
13 in this area
96 Total Sales
-
Shanon Secrest

Buyer's Agent in 2017
Shanon Secrest
NEXTHOME VIRTUAL
(970) 314-3356
5 in this area
133 Total Sales
Map
Source: Grand Junction Area REALTOR® Association
MLS Number: 20173801
APN: 2697-174-19-019
- 945 Kiefer Ave
- 808 E Cleveland Ave
- 235 S Sycamore St
- 932 E Carolina Ave
- 1027 E Harrison Ave
- 419 S Ash St
- 841 E Carolina Ave
- 469 David Ct Unit A
- 551 E Grand Ave
- 1124 E Carolina Ave Unit 1
- 1138 E Carolina Ave Unit 1
- 1142 E Carolina Ave Unit 2
- 1168 Windsor Park Dr
- 512 Jodylee Ct
- 1039 E Aspen Ave
- 256 Sargent Cir
- 127 N Ash St
- 949 E Laura Ave
- 130 N Apple St Unit 1-5
- 1240 Windsor Park Dr
- 926 E Cleveland Ave
- E Cleveland Ave
- 938 E Cleveland Ave
- 912 E Cleveland Ave
- 419 S Cedar St
- 463 S Cedar St
- 927 E Cleveland Ave
- 929 E Grand Ave
- 937 E Grand Ave
- 943 E Cleveland Ave
- 921 E Cleveland Ave
- 917 E Grand Ave
- 913 E Cleveland Ave
- 949 E Grand Ave
- 905 E Cleveland Ave
- 957 E Cleveland Ave
- 907 E Grand Ave
- 324 S Sycamore St
- 856 E Cleveland Ave
- 464 S Cedar St

