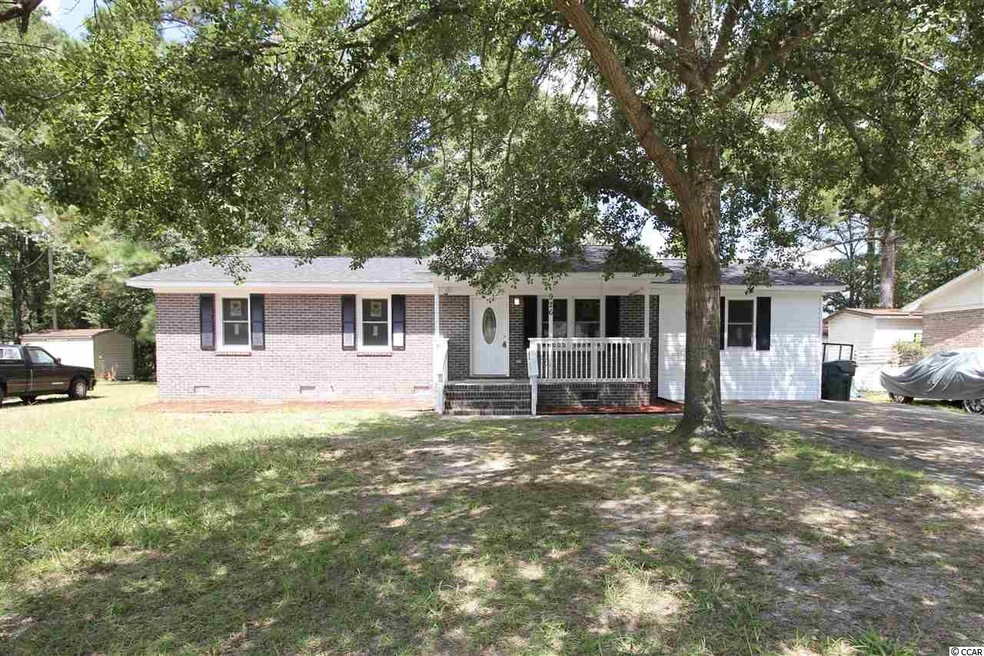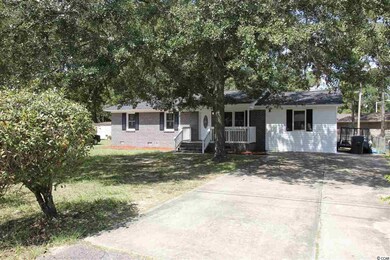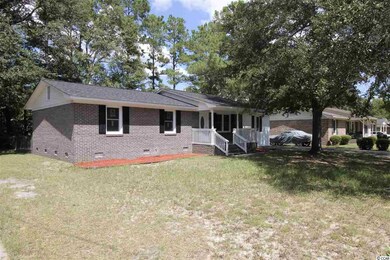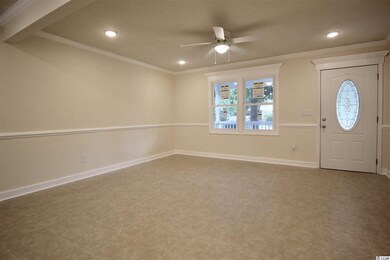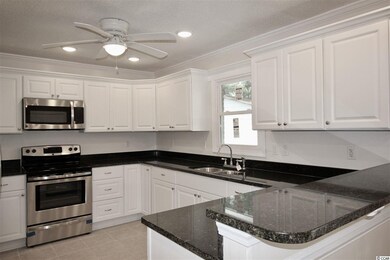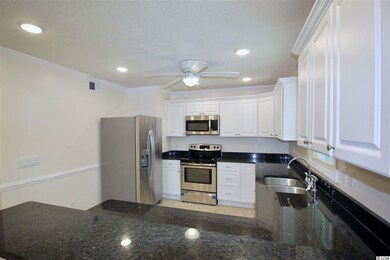
926 Forest Loop Rd Conway, SC 29527
Highlights
- Deck
- Ranch Style House
- Stainless Steel Appliances
- Soaking Tub and Shower Combination in Primary Bathroom
- Solid Surface Countertops
- Front Porch
About This Home
As of May 2025TAKE ADVANTAGE OF 100% FINANCING FOR THIS BEAUTIFUL 4 BEDROOM 2 BATH HOME WITH USDA OPTIONS!! This gorgeous & fully remodeled home is located just inside Conway. This is a completely remodeled 4 bedroom layout with a open living area floor plan and loaded with custom features found in much higher priced homes! The home's living area opens to a large rear deck and spacious fenced yard (with exterior storage building) great for entertaining or relaxing. Interior design is loaded with numerous features that will wow you like; New top line Stainless Steel Appliances including Glass Top Range, Deluxe Dishwasher, Large French Door Refrigerator and Over Range Microwave. Kitchen highlights New Custom Granite Countertops and Immaculate New Cabinetry! Walking the home you will enjoy Bright Recessed Lighting, Quiet Lighted Ceiling Fans, New Paint, Custom Crown and Chair Rail Moulding as well as All New Energy Efficient Windows. Other Features Include: New Ceramic Tile & Soft Carpet; New Energy Saver Water Heater, New HVAC System, New Roof Gutter System, New Deluxe Front Loading Washer & Dryer as well as a 1 year Home Warranty adding to the comfort and security of your new home
Last Agent to Sell the Property
Realty ONE Group Dockside License #71932 Listed on: 09/02/2018

Home Details
Home Type
- Single Family
Year Built
- Built in 1984
Lot Details
- 9,148 Sq Ft Lot
- Fenced
- Rectangular Lot
Parking
- Driveway
Home Design
- Ranch Style House
- Vinyl Siding
- Four Sided Brick Exterior Elevation
- Tile
Interior Spaces
- 1,450 Sq Ft Home
- Ceiling Fan
- Combination Kitchen and Dining Room
- Carpet
- Crawl Space
- Fire and Smoke Detector
Kitchen
- Breakfast Bar
- Range
- Microwave
- Dishwasher
- Stainless Steel Appliances
- Solid Surface Countertops
- Disposal
Bedrooms and Bathrooms
- 4 Bedrooms
- Split Bedroom Floorplan
- Bathroom on Main Level
- 2 Full Bathrooms
- Soaking Tub and Shower Combination in Primary Bathroom
Laundry
- Laundry Room
- Washer and Dryer
Outdoor Features
- Deck
- Front Porch
Schools
- Pee Dee Elementary School
- Whittemore Park Middle School
- Conway High School
Utilities
- Central Heating and Cooling System
- Water Heater
- Phone Available
- Cable TV Available
Additional Features
- No Carpet
- Outside City Limits
Community Details
- The community has rules related to fencing
Listing and Financial Details
- Home warranty included in the sale of the property
Ownership History
Purchase Details
Home Financials for this Owner
Home Financials are based on the most recent Mortgage that was taken out on this home.Purchase Details
Home Financials for this Owner
Home Financials are based on the most recent Mortgage that was taken out on this home.Purchase Details
Home Financials for this Owner
Home Financials are based on the most recent Mortgage that was taken out on this home.Purchase Details
Home Financials for this Owner
Home Financials are based on the most recent Mortgage that was taken out on this home.Purchase Details
Similar Homes in Conway, SC
Home Values in the Area
Average Home Value in this Area
Purchase History
| Date | Type | Sale Price | Title Company |
|---|---|---|---|
| Warranty Deed | $229,500 | -- | |
| Warranty Deed | $134,900 | -- | |
| Foreclosure Deed | $40,000 | -- | |
| Deed | $62,000 | -- | |
| Legal Action Court Order | $47,251 | -- |
Mortgage History
| Date | Status | Loan Amount | Loan Type |
|---|---|---|---|
| Previous Owner | $136,262 | New Conventional | |
| Previous Owner | $40,467 | New Conventional | |
| Previous Owner | $78,250 | Purchase Money Mortgage | |
| Previous Owner | $12,072 | Unknown | |
| Previous Owner | $84,600 | Unknown | |
| Previous Owner | $60,000 | Unknown | |
| Previous Owner | $11,250 | Stand Alone Second |
Property History
| Date | Event | Price | Change | Sq Ft Price |
|---|---|---|---|---|
| 05/22/2025 05/22/25 | Sold | $229,500 | -0.2% | $178 / Sq Ft |
| 03/27/2025 03/27/25 | Price Changed | $229,900 | -2.2% | $178 / Sq Ft |
| 03/25/2025 03/25/25 | Price Changed | $235,000 | -2.0% | $182 / Sq Ft |
| 03/18/2025 03/18/25 | For Sale | $239,900 | +72.8% | $186 / Sq Ft |
| 09/02/2018 09/02/18 | For Sale | $138,800 | +2.9% | $96 / Sq Ft |
| 08/29/2018 08/29/18 | Sold | $134,900 | -- | $93 / Sq Ft |
Tax History Compared to Growth
Tax History
| Year | Tax Paid | Tax Assessment Tax Assessment Total Assessment is a certain percentage of the fair market value that is determined by local assessors to be the total taxable value of land and additions on the property. | Land | Improvement |
|---|---|---|---|---|
| 2024 | -- | $5,228 | $364 | $4,864 |
| 2023 | $805 | $5,228 | $364 | $4,864 |
| 2021 | $763 | $5,228 | $364 | $4,864 |
| 2020 | $715 | $5,228 | $364 | $4,864 |
| 2019 | $715 | $5,228 | $364 | $4,864 |
| 2018 | $505 | $3,492 | $364 | $3,128 |
| 2017 | $209 | $3,492 | $364 | $3,128 |
| 2016 | -- | $3,492 | $364 | $3,128 |
| 2015 | $209 | $3,493 | $365 | $3,128 |
| 2014 | $198 | $3,493 | $365 | $3,128 |
Agents Affiliated with this Home
-
Chris Barnhill

Seller's Agent in 2025
Chris Barnhill
Barnhill Realty
(843) 241-0277
19 in this area
122 Total Sales
-
Taylor Russell

Buyer's Agent in 2025
Taylor Russell
Century 21 The Harrelson Group
(607) 727-7255
6 in this area
75 Total Sales
-
Nathan Neagles

Seller's Agent in 2018
Nathan Neagles
Realty ONE Group Dockside
(843) 267-1414
5 in this area
73 Total Sales
Map
Source: Coastal Carolinas Association of REALTORS®
MLS Number: 1818528
APN: 36808010021
- 1114 Temple St Unit 31
- 152 Arbor Ct
- 164 Arbor Ct
- 3151 Holly Loop Unit Oak Glen Ph 2
- 3177 Holly Loop
- 508 Pearl St
- 2712 Austin Ave
- 410 Pearl St
- 3005 Woodbury Ct
- 414 Sycamore St
- 3019 Woodbury Ct
- 3412 Holly Loop
- Lot 100 Grainger Rd
- Lot 99 Grainger Rd
- 2815 Biscane Ct Unit Lot 235
- 2819 Biscane Ct Unit Lot 236
- 1501 Grainger Rd
- 1719 Horry St
- 1720 Horry St
- 905 Ridge St
