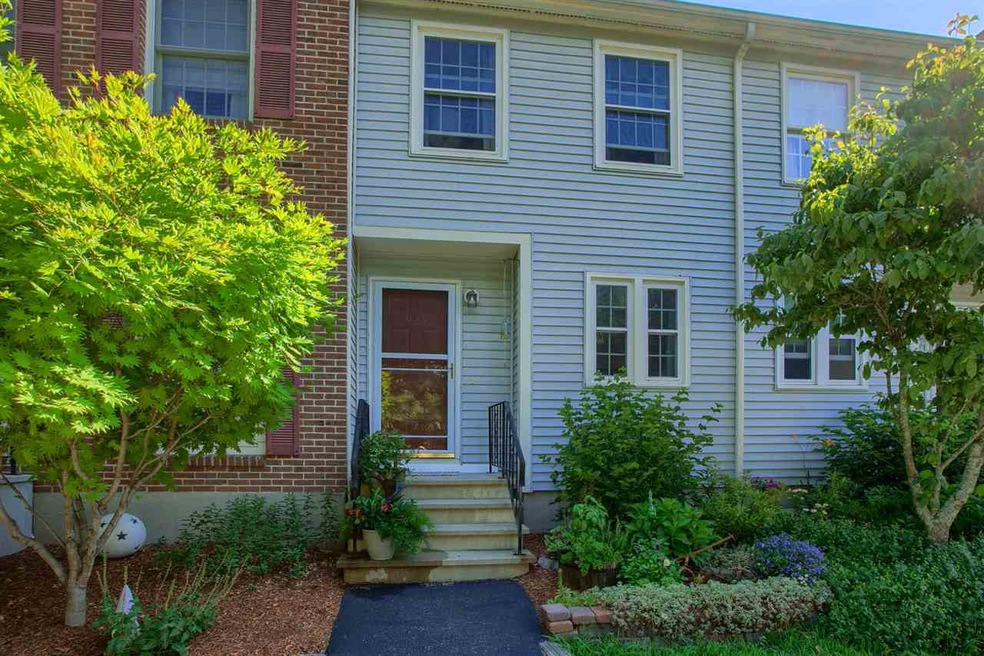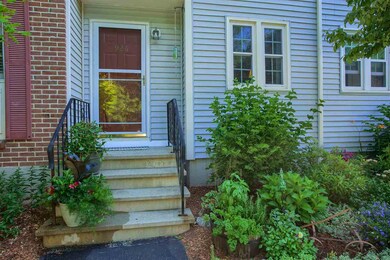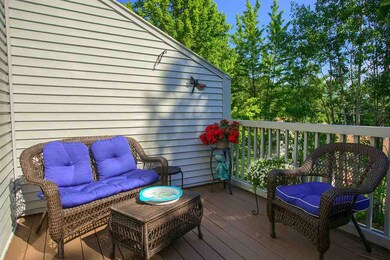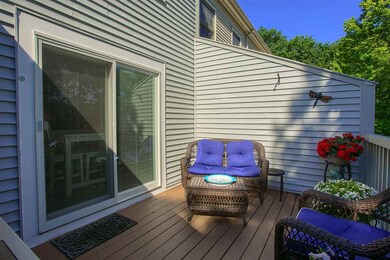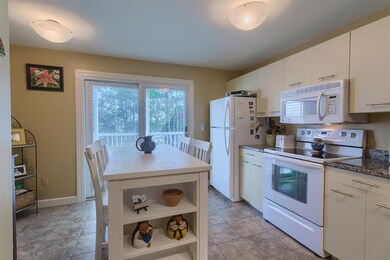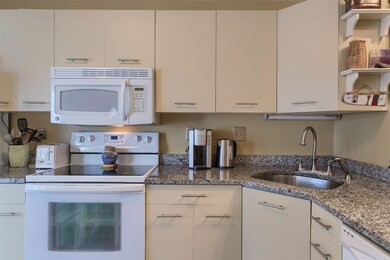
926 Fox Hollow Way Manchester, NH 03104
Wellington NeighborhoodEstimated Value: $316,000 - $358,000
Highlights
- Clubhouse
- Wood Flooring
- Community Pool
- Deck
- Combination Kitchen and Living
- Tennis Courts
About This Home
As of October 2018Welcome home to this beautiful 1,500+ sqft, move in ready townhouse! Enjoy the amenities of the association with access to tennis courts, a club house and an in-ground pool. Open concept kitchen/living, Granite counter tops, brand new sliding doors and more. Come see it before it's gone! Pets allowed w/restrictions. FHA Approved!
Last Agent to Sell the Property
KW Coastal and Lakes & Mountains Realty License #072903 Listed on: 07/12/2018

Last Buyer's Agent
KW Coastal and Lakes & Mountains Realty License #072903 Listed on: 07/12/2018

Home Details
Home Type
- Single Family
Est. Annual Taxes
- $3,183
Year Built
- Built in 1986
Lot Details
- Landscaped
- Property is zoned Mixed use residential
Home Design
- Poured Concrete
- Wood Frame Construction
- Shingle Roof
- Vinyl Siding
Interior Spaces
- 2-Story Property
- Combination Kitchen and Living
- Washer and Dryer Hookup
Kitchen
- Gas Range
- Microwave
- Dishwasher
Flooring
- Wood
- Carpet
- Tile
Bedrooms and Bathrooms
- 2 Bedrooms
Finished Basement
- Walk-Out Basement
- Connecting Stairway
Parking
- 2 Car Parking Spaces
- Paved Parking
- Assigned Parking
Outdoor Features
- Deck
Schools
- Weston Elementary School
- Mclaughlin Middle School
- Manchester Memorial High Sch
Utilities
- Forced Air Heating System
- Heating System Uses Natural Gas
- 110 Volts
- Natural Gas Water Heater
Listing and Financial Details
- Legal Lot and Block 0207 / A
Community Details
Overview
- Association fees include landscaping, plowing, recreation, trash, condo fee
- Master Insurance
- Fox Hollow At Welling Subdivision
- Maintained Community
Amenities
- Clubhouse
Recreation
- Tennis Courts
- Community Pool
- Snow Removal
Ownership History
Purchase Details
Home Financials for this Owner
Home Financials are based on the most recent Mortgage that was taken out on this home.Purchase Details
Purchase Details
Similar Homes in Manchester, NH
Home Values in the Area
Average Home Value in this Area
Purchase History
| Date | Buyer | Sale Price | Title Company |
|---|---|---|---|
| Majeika Corey | -- | -- | |
| Patrick Rosemary | $143,000 | -- | |
| Kelley Christine M | $177,500 | -- |
Mortgage History
| Date | Status | Borrower | Loan Amount |
|---|---|---|---|
| Open | Majeika Corey J | $132,000 | |
| Closed | Majeika Corey J | $161,550 | |
| Closed | Kelley Christine M | -- | |
| Previous Owner | Kelley Christine M | $75,000 |
Property History
| Date | Event | Price | Change | Sq Ft Price |
|---|---|---|---|---|
| 10/26/2018 10/26/18 | Sold | $179,500 | +2.6% | $116 / Sq Ft |
| 07/15/2018 07/15/18 | Pending | -- | -- | -- |
| 07/12/2018 07/12/18 | For Sale | $175,000 | -- | $113 / Sq Ft |
Tax History Compared to Growth
Tax History
| Year | Tax Paid | Tax Assessment Tax Assessment Total Assessment is a certain percentage of the fair market value that is determined by local assessors to be the total taxable value of land and additions on the property. | Land | Improvement |
|---|---|---|---|---|
| 2023 | $4,068 | $215,700 | $0 | $215,700 |
| 2022 | $3,934 | $215,700 | $0 | $215,700 |
| 2021 | $3,814 | $215,700 | $0 | $215,700 |
| 2020 | $3,487 | $141,400 | $0 | $141,400 |
| 2019 | $3,439 | $141,400 | $0 | $141,400 |
| 2018 | $3,232 | $136,500 | $0 | $136,500 |
| 2017 | $3,183 | $136,500 | $0 | $136,500 |
| 2016 | $3,159 | $136,500 | $0 | $136,500 |
| 2015 | $3,338 | $142,400 | $0 | $142,400 |
| 2014 | $3,346 | $142,400 | $0 | $142,400 |
| 2013 | $3,228 | $142,400 | $0 | $142,400 |
Agents Affiliated with this Home
-
Rose Parisi

Seller's Agent in 2018
Rose Parisi
KW Coastal and Lakes & Mountains Realty
(603) 793-4339
2 in this area
58 Total Sales
Map
Source: PrimeMLS
MLS Number: 4706265
APN: MNCH-000468A-000000-000207
- 715 Fox Hollow Way
- 95 Westchester Way Unit 3
- 228 Whittington St
- lot 587-12 Smyth Rd
- 0 Grace Metalious Ln Unit 5038850
- 39 Derryfield Ct
- 380 Wellington Hill Rd
- 245 Edward J Roy Dr Unit 310
- 265 Edward J Roy Dr Unit 211
- 924 Mammoth Rd
- 50 Edward J Roy Dr Unit 38
- 914 Mammoth Rd
- 60 Hillhaven Rd
- 25 Golden Gate Dr
- 39 Foxwood Cir
- 377 Smyth Rd
- 383 Pickering St
- 138 Karatzas Ave
- 106 Karatzas Ave
- 34 Mammoth Rd Unit 1
- 926 Fox Hollow Way
- 927 Fox Hollow Way
- 925 Fox Hollow Way
- 928 Fox Hollow Way
- 924 Fox Hollow Way
- 923 Fox Hollow Way
- 921 Fox Hollow Way
- 911 Fox Hollow Way
- 912 Fox Hollow Way
- 913 Fox Hollow Way
- 914 Fox Hollow Way
- 737 Fox Hollow Way
- 738 Fox Hollow Way
- 915 Fox Hollow Way
- 736 Fox Hollow Way
- 735 Fox Hollow Way
- 734 Fox Hollow Way
- 733 Fox Hollow Way
- 916 Fox Hollow Way
- 732 Fox Hollow Way
