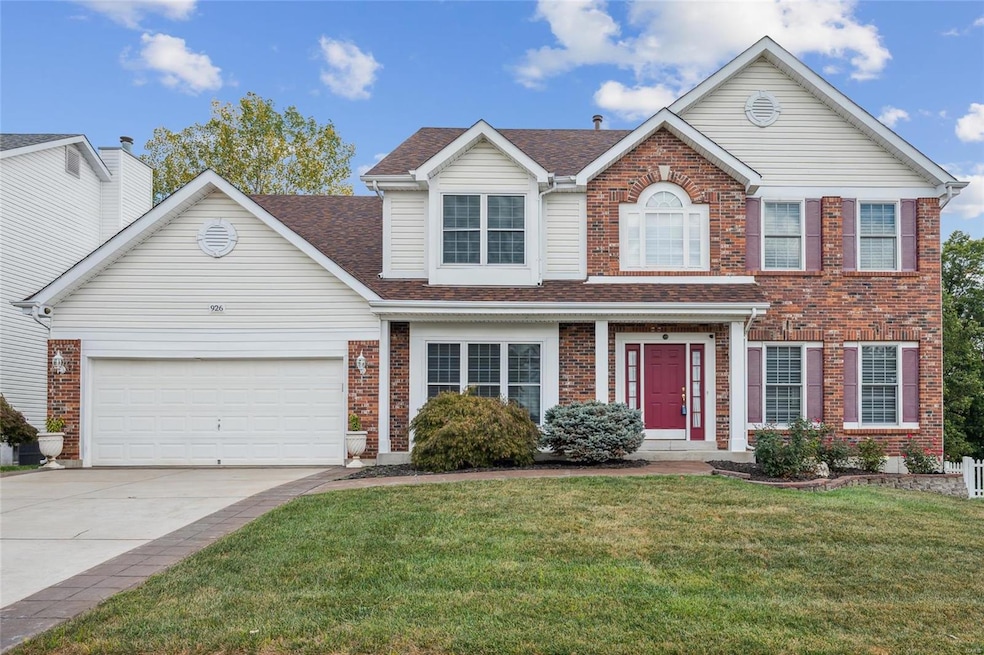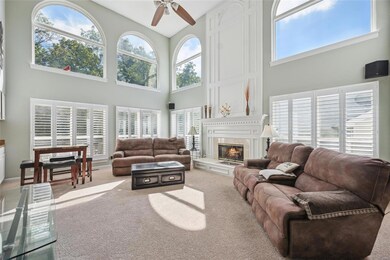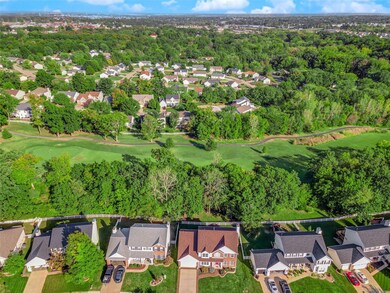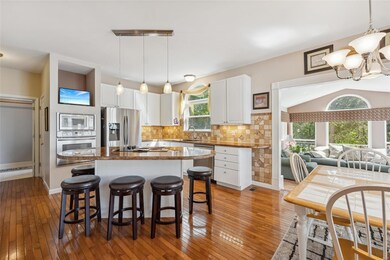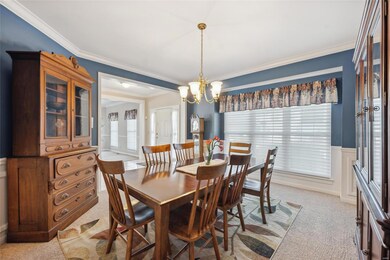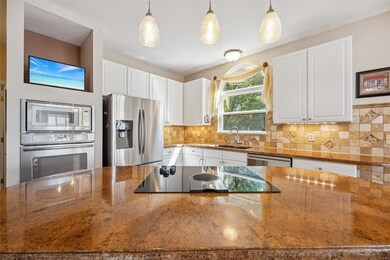
926 Green Briar Hills Dr O Fallon, MO 63366
Highlights
- On Golf Course
- Recreation Room
- Backs to Open Ground
- Clubhouse
- Traditional Architecture
- Backs to Trees or Woods
About This Home
As of January 2025This home has it all: Location, Beauty, and Comfort! Featuring a chef’s kitchen w/42” cabinetry w/under cabinet lighting. stainless steel appliances, center island w/adjoining breakfast area. A gorgeous sunroom w/access to wrap around custom 600sf totally maintenance free deck w/2 seating areas, 14x17 and 18x17. The deck overlooks hole #3 of the Falls Golf Club. Luminous 2-story great room features gas fireplace, custom marble & wainscot moldings. Expansive windows allow natural sunlight and are paired with gorgeous plantation shutters. T staircase, 5 bathrooms, (3 Full baths upstairs) Main floor laundry, Zoned HVAC, Roof 3 yrs, Deck 3 yrs, dishwasher & ultra quiet disposal in ’23. Water softener & filter. Sprinkler system, expanded driveway w/stamped, etched, stained concrete. All screens replaced in ‘21 w/upgraded PVC screening. Beautifully finished lower-level w/full bath walks out to amazing, covered patio w/hot tub, privacy screens, tv and a view to dream about.
Last Agent to Sell the Property
Coldwell Banker Realty - Gundaker License #1999032021 Listed on: 09/16/2024

Last Buyer's Agent
Berkshire Hathaway HomeServices Select Properties License #2018010039

Home Details
Home Type
- Single Family
Est. Annual Taxes
- $5,333
Year Built
- Built in 1998
Lot Details
- 8,276 Sq Ft Lot
- Lot Dimensions are 75 x 110
- On Golf Course
- Backs to Open Ground
- Backs to Trees or Woods
HOA Fees
- $38 Monthly HOA Fees
Parking
- 2 Car Attached Garage
- Garage Door Opener
Home Design
- Traditional Architecture
- Brick or Stone Veneer
- Vinyl Siding
Interior Spaces
- 2-Story Property
- Gas Fireplace
- Insulated Windows
- Tilt-In Windows
- Six Panel Doors
- Panel Doors
- Great Room
- Family Room
- Living Room
- Dining Room
- Recreation Room
- Loft
- Sun or Florida Room
- Laundry Room
Kitchen
- Electric Cooktop
- Microwave
- Dishwasher
- Disposal
Flooring
- Wood
- Carpet
- Ceramic Tile
Bedrooms and Bathrooms
- 4 Bedrooms
Partially Finished Basement
- Basement Fills Entire Space Under The House
- Bedroom in Basement
- Finished Basement Bathroom
Schools
- Rock Creek Elem. Elementary School
- Ft. Zumwalt West Middle School
- Ft. Zumwalt West High School
Utilities
- Forced Air Zoned Heating and Cooling System
Listing and Financial Details
- Assessor Parcel Number 2-0060-7760-00-0228.0000000
Community Details
Recreation
- Golf Course Community
- Tennis Courts
- Community Pool
- Community Spa
- Recreational Area
Additional Features
- Clubhouse
Ownership History
Purchase Details
Home Financials for this Owner
Home Financials are based on the most recent Mortgage that was taken out on this home.Purchase Details
Purchase Details
Home Financials for this Owner
Home Financials are based on the most recent Mortgage that was taken out on this home.Purchase Details
Home Financials for this Owner
Home Financials are based on the most recent Mortgage that was taken out on this home.Purchase Details
Home Financials for this Owner
Home Financials are based on the most recent Mortgage that was taken out on this home.Purchase Details
Home Financials for this Owner
Home Financials are based on the most recent Mortgage that was taken out on this home.Purchase Details
Home Financials for this Owner
Home Financials are based on the most recent Mortgage that was taken out on this home.Similar Homes in the area
Home Values in the Area
Average Home Value in this Area
Purchase History
| Date | Type | Sale Price | Title Company |
|---|---|---|---|
| Warranty Deed | -- | Leaders Title | |
| Interfamily Deed Transfer | -- | None Available | |
| Interfamily Deed Transfer | -- | Gateway Title Co Inc | |
| Warranty Deed | -- | Ust | |
| Warranty Deed | -- | -- | |
| Warranty Deed | -- | -- | |
| Warranty Deed | -- | -- |
Mortgage History
| Date | Status | Loan Amount | Loan Type |
|---|---|---|---|
| Open | $440,000 | VA | |
| Previous Owner | $245,500 | New Conventional | |
| Previous Owner | $251,200 | New Conventional | |
| Previous Owner | $250,680 | Purchase Money Mortgage | |
| Previous Owner | $66,850 | Stand Alone Second | |
| Previous Owner | $280,000 | Fannie Mae Freddie Mac | |
| Previous Owner | $255,000 | No Value Available | |
| Previous Owner | $242,250 | No Value Available | |
| Previous Owner | $230,600 | No Value Available | |
| Closed | $28,500 | No Value Available |
Property History
| Date | Event | Price | Change | Sq Ft Price |
|---|---|---|---|---|
| 01/27/2025 01/27/25 | Sold | -- | -- | -- |
| 01/01/2025 01/01/25 | Pending | -- | -- | -- |
| 11/13/2024 11/13/24 | Price Changed | $499,000 | -4.0% | $133 / Sq Ft |
| 09/16/2024 09/16/24 | For Sale | $520,000 | -- | $139 / Sq Ft |
| 09/13/2024 09/13/24 | Off Market | -- | -- | -- |
Tax History Compared to Growth
Tax History
| Year | Tax Paid | Tax Assessment Tax Assessment Total Assessment is a certain percentage of the fair market value that is determined by local assessors to be the total taxable value of land and additions on the property. | Land | Improvement |
|---|---|---|---|---|
| 2023 | $5,333 | $80,817 | $0 | $0 |
| 2022 | $4,434 | $63,711 | $0 | $0 |
| 2021 | $4,526 | $63,711 | $0 | $0 |
| 2020 | $4,670 | $63,678 | $0 | $0 |
| 2019 | $4,681 | $63,678 | $0 | $0 |
| 2018 | $4,642 | $60,288 | $0 | $0 |
| 2017 | $4,593 | $60,288 | $0 | $0 |
| 2016 | $4,140 | $54,128 | $0 | $0 |
| 2015 | $3,849 | $54,128 | $0 | $0 |
| 2014 | $3,770 | $52,116 | $0 | $0 |
Agents Affiliated with this Home
-
Cris Atchison

Seller's Agent in 2025
Cris Atchison
Coldwell Banker Realty- Gunda
(314) 703-5600
4 in this area
146 Total Sales
-
Darren McMichael
D
Seller Co-Listing Agent in 2025
Darren McMichael
Coldwell Banker Realty- Gunda
(636) 441-1395
2 in this area
8 Total Sales
-
Madison Lantz

Buyer's Agent in 2025
Madison Lantz
Berkshire Hathway Home Services
(417) 209-7297
46 in this area
329 Total Sales
Map
Source: MARIS MLS
MLS Number: MIS24058539
APN: 2-0060-7760-00-0228.0000000
- 147 S Wellington
- 151 N Wellington St
- 38 Downing St
- 159 N Wellington St
- 65 Snowberry Ridge Ct
- 922 Daffodil Ridge Dr
- 304 Magnolia Valley Dr
- 9 Shelby Crest Ct
- 7 Challenger (Grand Magnolia) Ct
- 6 Challenger (Grand Columbia Ii) Ct
- 1103 Montbrook Dr
- 4 Challenger (Grand Columbia) Ct
- 4 Challenger Ct
- 6 Challenger (Columbia) Ct
- 2 Challenger (Magnolia) Ct
- 6 Spangle Way Dr
- 105 Columbia Meadows Ln
- 127 Columbia Meadows Ln
- 153 Columbia Meadows Ln
- 206 Discovery Meadows (M)
