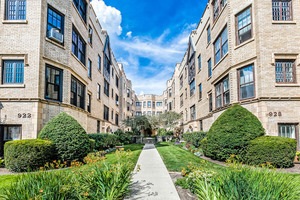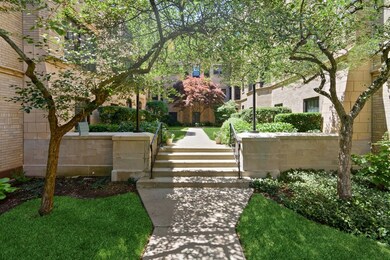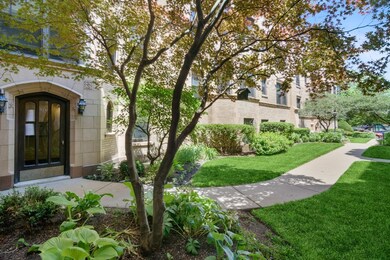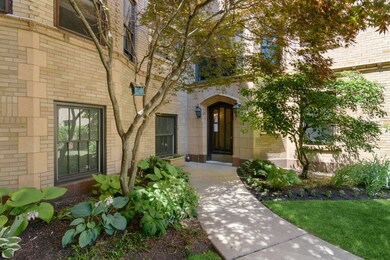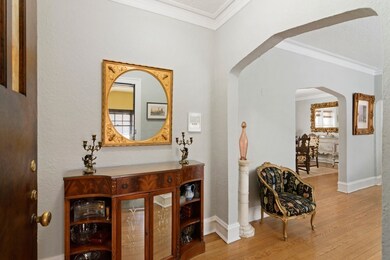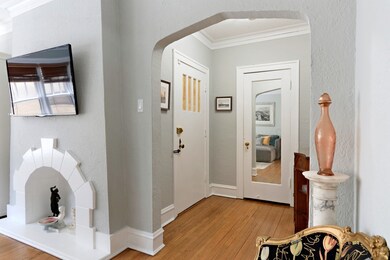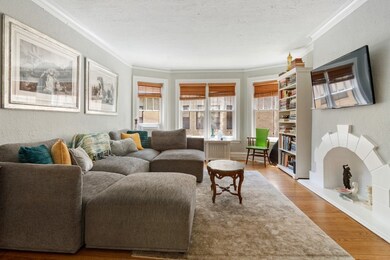
926 Judson Ave Unit 2E Evanston, IL 60202
Southeast Evanston NeighborhoodEstimated Value: $295,000 - $418,000
Highlights
- Landscaped Professionally
- 5-minute walk to Main Street Station
- Wood Flooring
- Lincoln Elementary School Rated A
- Property is near a park
- 5-minute walk to Thomas E. Snyder Park & Tot Lot
About This Home
As of July 2021Updated and spacious 2BED/2 BATH freshly painted vintage condo boasting soaring ceilings and arched doorways in highly desired Southeast Evanston! Hardwood floors throughout, tons of natural light, and stunning courtyard views of the gothic style architecture and beautiful landscaping. Modern, updated, kitchen w/ large pantry, granite countertops, new marble subway tile backsplash, new open shelves, & stainless steel appliances including new refrigerator. Kitchen leads to large impressive dining room perfect for entertaining. Three new air conditioners included! Two beautiful updated bathrooms, 3 ENORMOUS walk in closets w/built ins makes for fantastic storage. Rear entry leads to basement which houses large storage shed, brand new coin washers/dryers from ABT. ("in unit" washer/dryer allowed if desired). Heat included in monthly assessments! BLOCKS FROM: the lake, parks, train, shopping, and across the street from school and playground! Nothing to do but move right in!
Last Listed By
@properties Christie's International Real Estate License #475137981 Listed on: 06/17/2021

Property Details
Home Type
- Condominium
Est. Annual Taxes
- $3,366
Year Built
- Built in 1922 | Remodeled in 2015
Lot Details
- 0.43
HOA Fees
- $425 Monthly HOA Fees
Parking
- Parking Included in Price
Home Design
- Brick Exterior Construction
- Tile Roof
Interior Spaces
- 1,280 Sq Ft Home
- 3-Story Property
- Ceiling Fan
- Decorative Fireplace
- Living Room with Fireplace
- Formal Dining Room
- Storage
- Wood Flooring
- Intercom
Kitchen
- Range
- Dishwasher
Bedrooms and Bathrooms
- 2 Bedrooms
- 2 Potential Bedrooms
- 2 Full Bathrooms
Outdoor Features
- Courtyard
- Porch
Schools
- Lincoln Elementary School
- Nichols Middle School
- Evanston Twp High School
Utilities
- One Cooling System Mounted To A Wall/Window
- Heating System Uses Natural Gas
- Radiant Heating System
- Lake Michigan Water
Additional Features
- Landscaped Professionally
- Property is near a park
Community Details
Overview
- Association fees include heat, water, insurance, exterior maintenance, lawn care, scavenger, snow removal
- 22 Units
- Bill Cannon Association, Phone Number (847) 869-4200
- Judson Court Subdivision, 2 Bed 2 Bath Floorplan
- Property managed by Schermerhorn and Co
Amenities
- Common Area
- Coin Laundry
- Community Storage Space
Recreation
- Park
- Bike Trail
Pet Policy
- Pets up to 40 lbs
- Pet Size Limit
- Dogs and Cats Allowed
Security
- Storm Screens
Ownership History
Purchase Details
Home Financials for this Owner
Home Financials are based on the most recent Mortgage that was taken out on this home.Purchase Details
Purchase Details
Home Financials for this Owner
Home Financials are based on the most recent Mortgage that was taken out on this home.Purchase Details
Home Financials for this Owner
Home Financials are based on the most recent Mortgage that was taken out on this home.Similar Homes in the area
Home Values in the Area
Average Home Value in this Area
Purchase History
| Date | Buyer | Sale Price | Title Company |
|---|---|---|---|
| Janus Carlyn | $252,000 | First American Title | |
| Citron Stephen C | $214,000 | Attorney | |
| Johnson Paul | $205,000 | Attorneys Title Guaranty Fun | |
| Duan Lishu | $146,500 | None Available |
Mortgage History
| Date | Status | Borrower | Loan Amount |
|---|---|---|---|
| Open | Janus Carlyn | $239,400 | |
| Previous Owner | Duan Lishu | $117,200 | |
| Previous Owner | Saccany Catherine D | $44,700 |
Property History
| Date | Event | Price | Change | Sq Ft Price |
|---|---|---|---|---|
| 07/28/2021 07/28/21 | Sold | $252,000 | +0.8% | $197 / Sq Ft |
| 06/19/2021 06/19/21 | Pending | -- | -- | -- |
| 06/17/2021 06/17/21 | For Sale | $250,000 | +22.0% | $195 / Sq Ft |
| 08/18/2015 08/18/15 | Sold | $205,000 | -6.6% | $160 / Sq Ft |
| 08/01/2015 08/01/15 | Pending | -- | -- | -- |
| 07/11/2015 07/11/15 | Price Changed | $219,500 | -2.4% | $171 / Sq Ft |
| 06/12/2015 06/12/15 | Price Changed | $225,000 | -5.3% | $176 / Sq Ft |
| 05/26/2015 05/26/15 | For Sale | $237,500 | +62.1% | $186 / Sq Ft |
| 11/08/2012 11/08/12 | Sold | $146,500 | -8.4% | -- |
| 09/22/2012 09/22/12 | Pending | -- | -- | -- |
| 07/30/2012 07/30/12 | Price Changed | $160,000 | -13.5% | -- |
| 05/24/2012 05/24/12 | For Sale | $185,000 | -- | -- |
Tax History Compared to Growth
Tax History
| Year | Tax Paid | Tax Assessment Tax Assessment Total Assessment is a certain percentage of the fair market value that is determined by local assessors to be the total taxable value of land and additions on the property. | Land | Improvement |
|---|---|---|---|---|
| 2024 | $5,118 | $22,034 | $1,950 | $20,084 |
| 2023 | $5,118 | $22,034 | $1,950 | $20,084 |
| 2022 | $5,118 | $22,034 | $1,950 | $20,084 |
| 2021 | $5,821 | $21,935 | $1,403 | $20,532 |
| 2020 | $5,743 | $21,935 | $1,403 | $20,532 |
| 2019 | $5,590 | $23,858 | $1,403 | $22,455 |
| 2018 | $4,328 | $15,797 | $1,169 | $14,628 |
| 2017 | $3,314 | $15,797 | $1,169 | $14,628 |
| 2016 | $3,998 | $15,797 | $1,169 | $14,628 |
| 2015 | $3,889 | $14,503 | $994 | $13,509 |
| 2014 | $3,852 | $14,503 | $994 | $13,509 |
| 2013 | $3,763 | $14,503 | $994 | $13,509 |
Agents Affiliated with this Home
-
Roni Nanini

Seller's Agent in 2021
Roni Nanini
@ Properties
(847) 295-0700
2 in this area
78 Total Sales
-
Boyd Redner
B
Buyer's Agent in 2021
Boyd Redner
Boyd H. Redner
1 in this area
8 Total Sales
-
Alan Berlow

Seller's Agent in 2015
Alan Berlow
Coldwell Banker Realty
(847) 815-6044
210 Total Sales
-
Kelley Hughes -Liao

Seller's Agent in 2012
Kelley Hughes -Liao
Coldwell Banker Realty
(847) 691-7045
10 in this area
44 Total Sales
Map
Source: Midwest Real Estate Data (MRED)
MLS Number: 11126505
APN: 11-19-221-017-1012
- 936 Hinman Ave Unit 1S
- 508 Lee St Unit 3E
- 318 Main St Unit 3
- 240 Lee St Unit 3
- 807 Hinman Ave Unit 3
- 814 Hinman Ave
- 806 Forest Ave Unit 3
- 311 Kedzie St Unit 2
- 311 Kedzie St Unit 3
- 1120 Forest Ave
- 1117 Forest Ave
- 1138 Judson Ave
- 711 Custer Ave
- 938 Edgemere Ct
- 706 Forest Ave
- 743 Michigan Ave
- 1122 Sherman Ave
- 1022 Elmwood Ave
- 601 Linden Place Unit 305
- 1124 Sherman Ave
- 926 Judson Ave Unit 2W
- 926 Judson Ave Unit 9262C
- 926 Judson Ave Unit 9261E
- 926 Judson Ave Unit 9263E
- 926 Judson Ave Unit 9261C
- 926 Judson Ave Unit 9262W
- 926 Judson Ave Unit 9263C
- 926 Judson Ave Unit 9261W
- 926 Judson Ave Unit 9262E
- 926 Judson Ave Unit 2E
- 926 Judson Ave Unit 1C
- 926 Judson Ave Unit 3C
- 926 Judson Ave Unit 3E
- 932 Judson Ave Unit S2
- 932 Judson Ave Unit 2S
- 932 Judson Ave Unit S3
- 932 Judson Ave Unit 3S
- 932 Judson Ave Unit 2S
- 932 Judson Ave Unit S2
- 932 Judson Ave
