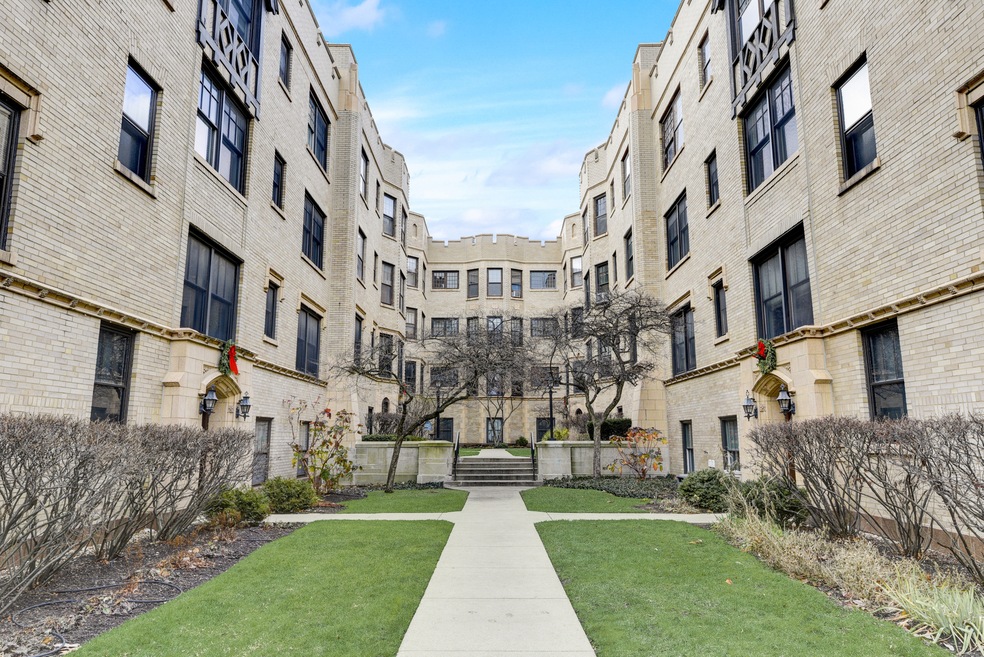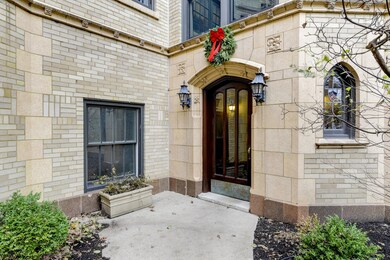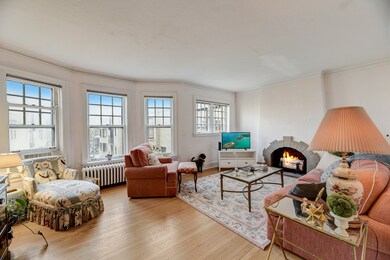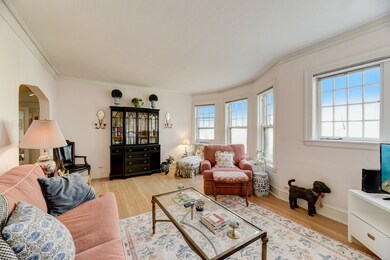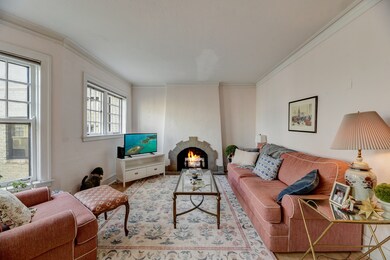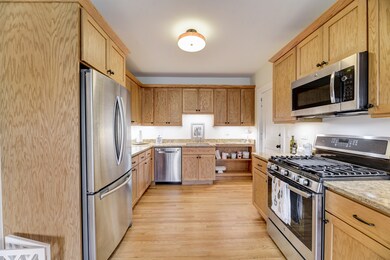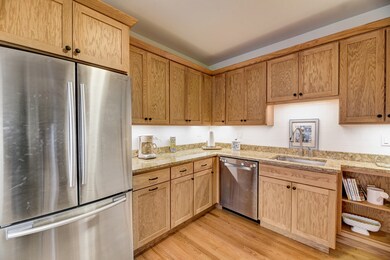
926 Judson Ave Unit 3C Evanston, IL 60202
Southeast Evanston NeighborhoodHighlights
- Forced Air Heating System
- 5-minute walk to Main Street Station
- Bike Trail
- Lincoln Elementary School Rated A
- Combination Kitchen and Dining Room
- 5-minute walk to Thomas E. Snyder Park & Tot Lot
About This Home
As of January 2024Gorgeous 2 bed 1 bath in the desired Evanston area near the lake! Commuters dream! This lovely 3rd floor condo includes heat, water, storage, and a laundry room area in the basement! Beautiful hardwood floors throughout! A great sized kitchen large enough for a dining room table! The kitchen includes newer stainless steel appliances and lovely granite countertops! Both bedrooms are a great size! No neighbors above you! Close to shopping, restaurants, grocery stores, metra, schools, lake and more. Nothing to do but move in and enjoy this amazing location! A preferred lender offers a reduced interest rate for this listing.
Last Agent to Sell the Property
Sara Sogol
Redfin Corporation License #475180552

Property Details
Home Type
- Condominium
Est. Annual Taxes
- $3,469
Year Built
- Built in 1922
HOA Fees
- $470 Monthly HOA Fees
Parking
- Parking Included in Price
Home Design
- Brick Exterior Construction
Interior Spaces
- 1,007 Sq Ft Home
- 3-Story Property
- Decorative Fireplace
- Living Room with Fireplace
- Combination Kitchen and Dining Room
Kitchen
- Range
- Microwave
- Dishwasher
Bedrooms and Bathrooms
- 2 Bedrooms
- 2 Potential Bedrooms
- 1 Full Bathroom
Schools
- Lincoln Elementary School
- Nichols Middle School
- Evanston Twp High School
Utilities
- One Cooling System Mounted To A Wall/Window
- Forced Air Heating System
- Lake Michigan Water
Listing and Financial Details
- Homeowner Tax Exemptions
Community Details
Overview
- Association fees include heat, water, insurance, exterior maintenance, lawn care, scavenger, snow removal
- 23 Units
- Lori Johnson Association, Phone Number (224) 420-9322
- Judson Court Subdivision
- Property managed by Lori Johnson-Coombe
Amenities
- Laundry Facilities
- Community Storage Space
Recreation
- Bike Trail
Pet Policy
- Dogs and Cats Allowed
Ownership History
Purchase Details
Home Financials for this Owner
Home Financials are based on the most recent Mortgage that was taken out on this home.Purchase Details
Home Financials for this Owner
Home Financials are based on the most recent Mortgage that was taken out on this home.Purchase Details
Home Financials for this Owner
Home Financials are based on the most recent Mortgage that was taken out on this home.Map
Similar Homes in Evanston, IL
Home Values in the Area
Average Home Value in this Area
Purchase History
| Date | Type | Sale Price | Title Company |
|---|---|---|---|
| Warranty Deed | $255,000 | Fidelity National Title | |
| Administrators Deed | $248,000 | None Listed On Document | |
| Warranty Deed | $117,000 | -- |
Mortgage History
| Date | Status | Loan Amount | Loan Type |
|---|---|---|---|
| Open | $247,350 | New Conventional | |
| Previous Owner | $101,000 | New Conventional | |
| Previous Owner | $50,000 | Credit Line Revolving | |
| Previous Owner | $114,000 | New Conventional | |
| Previous Owner | $105,300 | No Value Available |
Property History
| Date | Event | Price | Change | Sq Ft Price |
|---|---|---|---|---|
| 01/30/2024 01/30/24 | Sold | $255,000 | -3.8% | $253 / Sq Ft |
| 12/24/2023 12/24/23 | Pending | -- | -- | -- |
| 12/19/2023 12/19/23 | For Sale | $265,000 | +6.9% | $263 / Sq Ft |
| 05/26/2023 05/26/23 | Sold | $248,000 | +3.3% | $247 / Sq Ft |
| 04/14/2023 04/14/23 | Pending | -- | -- | -- |
| 04/11/2023 04/11/23 | For Sale | $240,000 | -- | $239 / Sq Ft |
Tax History
| Year | Tax Paid | Tax Assessment Tax Assessment Total Assessment is a certain percentage of the fair market value that is determined by local assessors to be the total taxable value of land and additions on the property. | Land | Improvement |
|---|---|---|---|---|
| 2024 | $3,469 | $18,356 | $1,624 | $16,732 |
| 2023 | $3,469 | $18,356 | $1,624 | $16,732 |
| 2022 | $3,469 | $18,356 | $1,624 | $16,732 |
| 2021 | $3,966 | $18,274 | $1,169 | $17,105 |
| 2020 | $3,972 | $18,274 | $1,169 | $17,105 |
| 2019 | $3,853 | $19,876 | $1,169 | $18,707 |
| 2018 | $2,665 | $13,161 | $974 | $12,187 |
| 2017 | $2,611 | $13,161 | $974 | $12,187 |
| 2016 | $2,699 | $13,161 | $974 | $12,187 |
| 2015 | $2,536 | $12,082 | $828 | $11,254 |
| 2014 | $2,527 | $12,082 | $828 | $11,254 |
| 2013 | $2,453 | $12,082 | $828 | $11,254 |
Source: Midwest Real Estate Data (MRED)
MLS Number: 11947896
APN: 11-19-221-017-1019
- 936 Hinman Ave Unit 1S
- 508 Lee St Unit 3E
- 318 Main St Unit 3
- 240 Lee St Unit 3
- 807 Hinman Ave Unit 3
- 814 Hinman Ave
- 806 Forest Ave Unit 3
- 311 Kedzie St Unit 2
- 311 Kedzie St Unit 3
- 1120 Forest Ave
- 1117 Forest Ave
- 1138 Judson Ave
- 938 Edgemere Ct
- 743 Michigan Ave
- 706 Forest Ave
- 711 Custer Ave
- 725 Michigan Ave
- 1122 Sherman Ave
- 1224 Hinman Ave
- 1124 Sherman Ave
