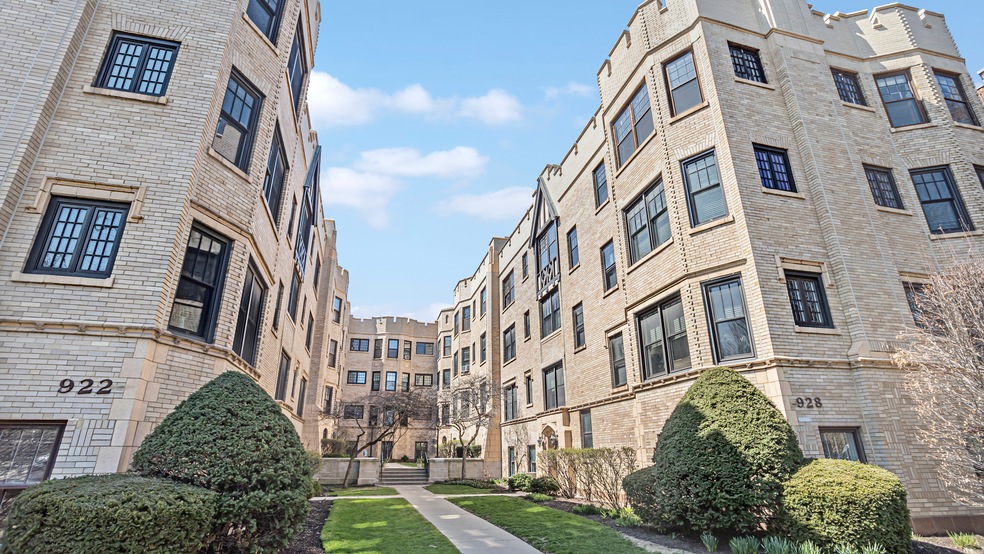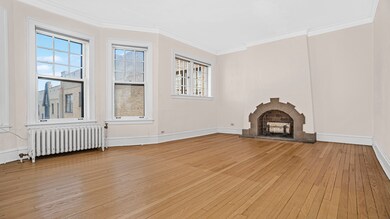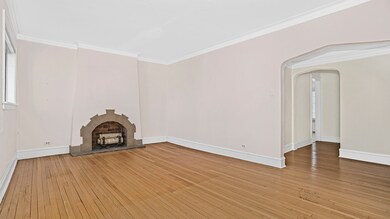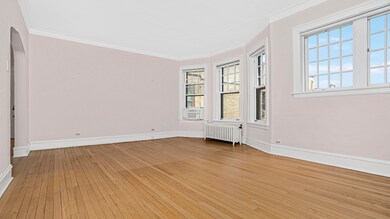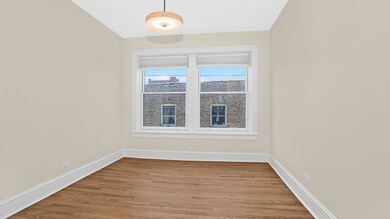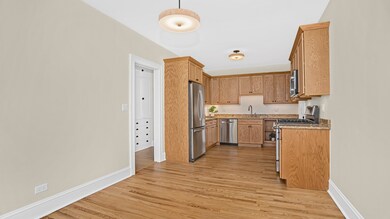
926 Judson Ave Unit 3C Evanston, IL 60202
Southeast Evanston NeighborhoodHighlights
- Wood Flooring
- 5-minute walk to Main Street Station
- Laundry Room
- Lincoln Elementary School Rated A
- Resident Manager or Management On Site
- 5-minute walk to Thomas E. Snyder Park & Tot Lot
About This Home
As of January 2024Live in one of the most desired areas of Evanston. This beautiful 2 bed, 1 bath vintage condo is just blocks away from the L, Metra, Lake, grocery stores, restaurants, and so much more! This unit has beautiful courtyard views, sits on the top floor which floods the unit with sunlight, and is a great space for entertaining. The kitchen was beautifully updated with stainless steel appliances, granite countertops, and opens up to a lovely dining room space. The building also offers additional storage, a bike room, and laundry in building. Monthly parking is available closeby at one of the city's surface parking lots. PLEASE CONTACT CO-LISTER JAZMIN
Property Details
Home Type
- Condominium
Est. Annual Taxes
- $3,966
Year Built
- Built in 1922
HOA Fees
- $428 Monthly HOA Fees
Home Design
- Brick Exterior Construction
Interior Spaces
- 1,006 Sq Ft Home
- 3-Story Property
- Decorative Fireplace
- Family Room
- Living Room with Fireplace
- Combination Kitchen and Dining Room
- Wood Flooring
- Finished Basement
- Basement Fills Entire Space Under The House
- Laundry Room
Kitchen
- Range
- Microwave
- Dishwasher
Bedrooms and Bathrooms
- 2 Bedrooms
- 2 Potential Bedrooms
- 1 Full Bathroom
Schools
- Lincoln Elementary School
- Nichols Middle School
- Evanston Twp High School
Utilities
- One Cooling System Mounted To A Wall/Window
- No Heating
- Lake Michigan Water
Listing and Financial Details
- Homeowner Tax Exemptions
Community Details
Overview
- Association fees include heat, water, insurance, exterior maintenance, lawn care, scavenger, snow removal
- 23 Units
- Lori Johnson Association, Phone Number (269) 214-8092
- Judson Court Subdivision
- Property managed by Schermerhorn & Co. Property Management
Amenities
- Laundry Facilities
- Community Storage Space
Recreation
- Bike Trail
Pet Policy
- Dogs and Cats Allowed
Security
- Resident Manager or Management On Site
Ownership History
Purchase Details
Home Financials for this Owner
Home Financials are based on the most recent Mortgage that was taken out on this home.Purchase Details
Home Financials for this Owner
Home Financials are based on the most recent Mortgage that was taken out on this home.Purchase Details
Home Financials for this Owner
Home Financials are based on the most recent Mortgage that was taken out on this home.Map
Similar Homes in Evanston, IL
Home Values in the Area
Average Home Value in this Area
Purchase History
| Date | Type | Sale Price | Title Company |
|---|---|---|---|
| Warranty Deed | $255,000 | Fidelity National Title | |
| Administrators Deed | $248,000 | None Listed On Document | |
| Warranty Deed | $117,000 | -- |
Mortgage History
| Date | Status | Loan Amount | Loan Type |
|---|---|---|---|
| Open | $247,350 | New Conventional | |
| Previous Owner | $101,000 | New Conventional | |
| Previous Owner | $50,000 | Credit Line Revolving | |
| Previous Owner | $114,000 | New Conventional | |
| Previous Owner | $105,300 | No Value Available |
Property History
| Date | Event | Price | Change | Sq Ft Price |
|---|---|---|---|---|
| 01/30/2024 01/30/24 | Sold | $255,000 | -3.8% | $253 / Sq Ft |
| 12/24/2023 12/24/23 | Pending | -- | -- | -- |
| 12/19/2023 12/19/23 | For Sale | $265,000 | +6.9% | $263 / Sq Ft |
| 05/26/2023 05/26/23 | Sold | $248,000 | +3.3% | $247 / Sq Ft |
| 04/14/2023 04/14/23 | Pending | -- | -- | -- |
| 04/11/2023 04/11/23 | For Sale | $240,000 | -- | $239 / Sq Ft |
Tax History
| Year | Tax Paid | Tax Assessment Tax Assessment Total Assessment is a certain percentage of the fair market value that is determined by local assessors to be the total taxable value of land and additions on the property. | Land | Improvement |
|---|---|---|---|---|
| 2024 | $3,469 | $18,356 | $1,624 | $16,732 |
| 2023 | $3,469 | $18,356 | $1,624 | $16,732 |
| 2022 | $3,469 | $18,356 | $1,624 | $16,732 |
| 2021 | $3,966 | $18,274 | $1,169 | $17,105 |
| 2020 | $3,972 | $18,274 | $1,169 | $17,105 |
| 2019 | $3,853 | $19,876 | $1,169 | $18,707 |
| 2018 | $2,665 | $13,161 | $974 | $12,187 |
| 2017 | $2,611 | $13,161 | $974 | $12,187 |
| 2016 | $2,699 | $13,161 | $974 | $12,187 |
| 2015 | $2,536 | $12,082 | $828 | $11,254 |
| 2014 | $2,527 | $12,082 | $828 | $11,254 |
| 2013 | $2,453 | $12,082 | $828 | $11,254 |
Source: Midwest Real Estate Data (MRED)
MLS Number: 11750658
APN: 11-19-221-017-1019
- 936 Hinman Ave Unit 1S
- 508 Lee St Unit 3E
- 318 Main St Unit 3
- 240 Lee St Unit 3
- 807 Hinman Ave Unit 3
- 814 Hinman Ave
- 806 Forest Ave Unit 3
- 311 Kedzie St Unit 2
- 311 Kedzie St Unit 3
- 1120 Forest Ave
- 1117 Forest Ave
- 1138 Judson Ave
- 711 Custer Ave
- 938 Edgemere Ct
- 706 Forest Ave
- 743 Michigan Ave
- 1122 Sherman Ave
- 1022 Elmwood Ave
- 601 Linden Place Unit 305
- 1124 Sherman Ave
