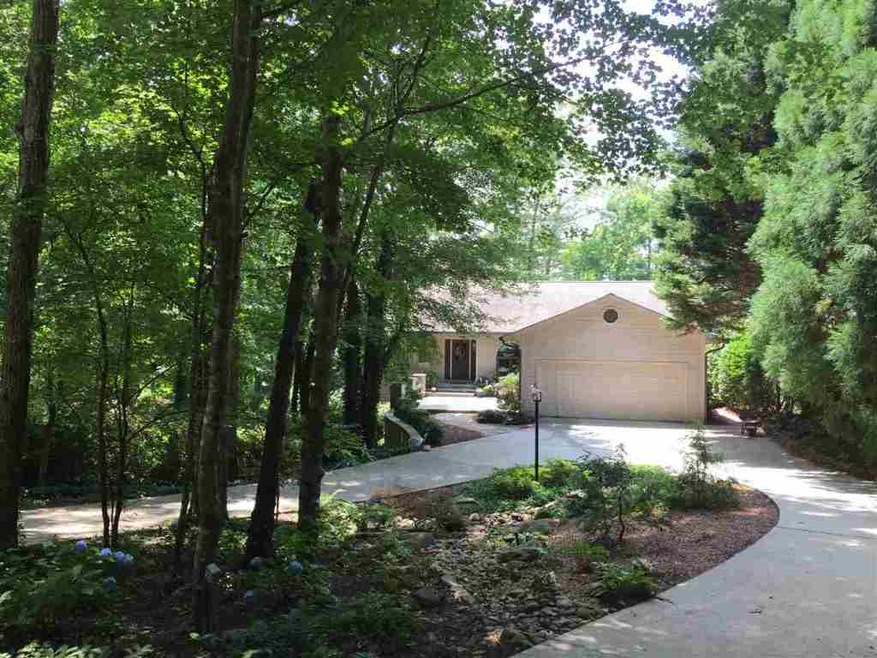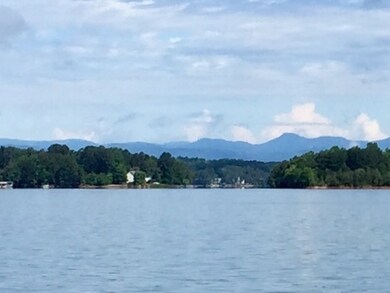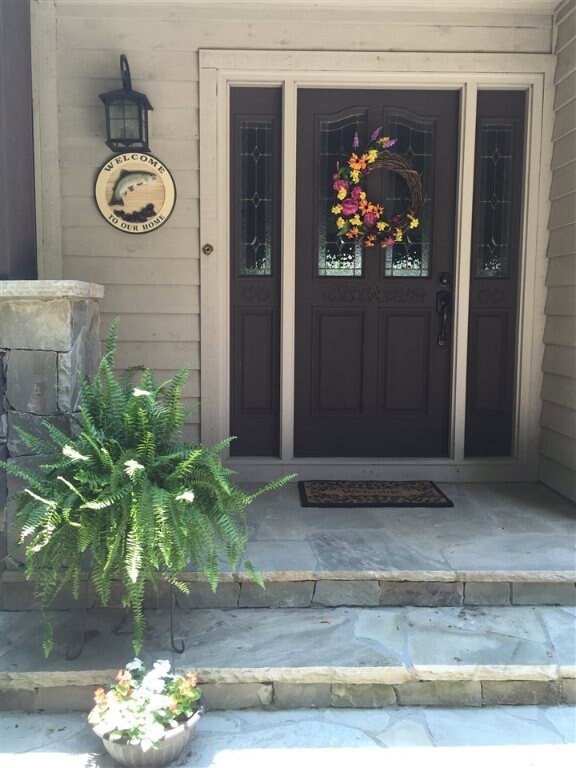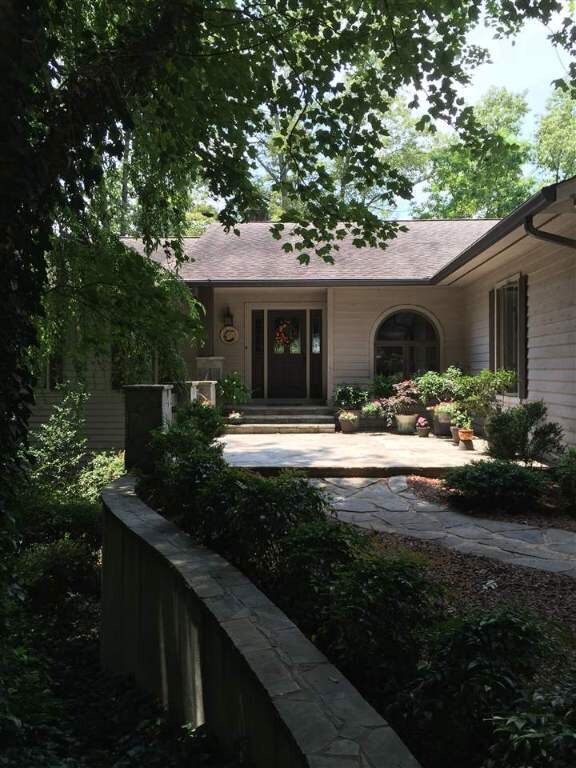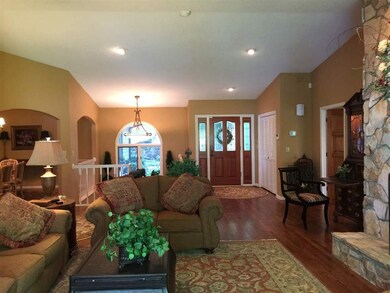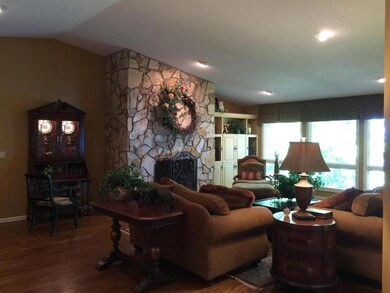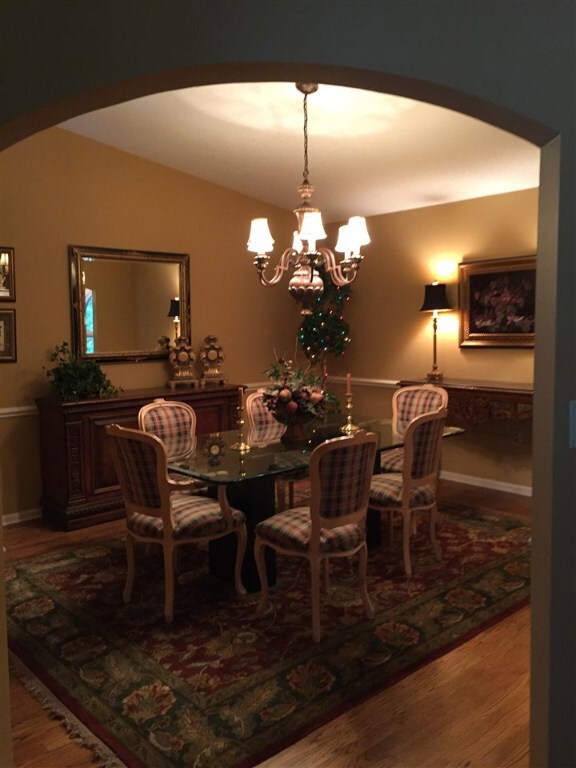
926 Lakecrest Dr Seneca, SC 29672
Highlights
- Docks
- Multiple Fireplaces
- Traditional Architecture
- Waterfront
- Wooded Lot
- Cathedral Ceiling
About This Home
As of April 2022Welcome home to peaceful Lake Keowee waterfront. Upgrades galore! Open lake and mountain views. Deep, deep water. Circular drive frames river rock dry creek. Huge stone courtyard welcomes guests. Cathedral great room with unique REAL stone fireplace. Floor to ceiling windows to capture views and of course hard wood floors. Cathedral dining room opens to great room and foyer. Chef's delight kitchen with custom cabinets, sub-zero built-in refrigerator. Granite, granite, granite. Bay window eating area. Keeping room extends the kitchen and boasts floor-to-ceiling windows that capture the views. The chef can entertain guests while preparing the meal. The private master suite is approximately 540 sq ft. Bay window and sitting area for TV watching. 10' long double sink area leads to private bath complete with jetted tub and walk-in tiled shower. Large master walk-in closet and double sized linen closet. The lower level has two oversized bedrooms. One has sliders to patio area and entry to full bath.
Last Agent to Sell the Property
Ginny Bertram
Queen of the Lake Realty License #759000108 Listed on: 06/12/2015
Last Buyer's Agent
Linda Abbott
Carolina Real Estate License #1009
Home Details
Home Type
- Single Family
Est. Annual Taxes
- $5,592
Year Built
- Built in 1988
Lot Details
- 0.77 Acre Lot
- Waterfront
- Sloped Lot
- Wooded Lot
- Landscaped with Trees
Parking
- 2 Car Attached Garage
- Garage Door Opener
- Circular Driveway
Home Design
- Traditional Architecture
- Slab Foundation
- Wood Siding
- Stone
Interior Spaces
- 3,669 Sq Ft Home
- 1-Story Property
- Central Vacuum
- Bookcases
- Cathedral Ceiling
- Ceiling Fan
- Skylights
- Multiple Fireplaces
- Gas Log Fireplace
- Vinyl Clad Windows
- Insulated Windows
- Bay Window
- Separate Formal Living Room
- Home Office
- Workshop
- Keeping Room
- Water Views
- Pull Down Stairs to Attic
- Laundry Room
Kitchen
- Breakfast Room
- Convection Oven
- Dishwasher
- Granite Countertops
- Laminate Countertops
Flooring
- Wood
- Carpet
- Ceramic Tile
Bedrooms and Bathrooms
- 4 Bedrooms
- Walk-In Closet
- Bathroom on Main Level
- Dual Sinks
- Hydromassage or Jetted Bathtub
- Separate Shower
Finished Basement
- Heated Basement
- Basement Fills Entire Space Under The House
- Natural lighting in basement
Outdoor Features
- Docks
- Patio
- Front Porch
Schools
- Ravenel Elm Elementary School
- Seneca Middle School
- Seneca High School
Utilities
- Cooling Available
- Heat Pump System
- Underground Utilities
- Septic Tank
- Cable TV Available
Additional Features
- Low Threshold Shower
- Outside City Limits
Community Details
- Property has a Home Owners Association
- Built by Don Roche Blue Ridge Builders of Oconee
- Keowee Subdivision
Listing and Financial Details
- Tax Lot 43
- Assessor Parcel Number 210-05-01-043
Similar Homes in Seneca, SC
Home Values in the Area
Average Home Value in this Area
Property History
| Date | Event | Price | Change | Sq Ft Price |
|---|---|---|---|---|
| 04/29/2022 04/29/22 | Sold | $1,350,000 | -3.6% | $326 / Sq Ft |
| 04/29/2022 04/29/22 | For Sale | $1,400,000 | +95.8% | $338 / Sq Ft |
| 11/20/2015 11/20/15 | Sold | $715,000 | -1.9% | $195 / Sq Ft |
| 10/30/2015 10/30/15 | Pending | -- | -- | -- |
| 06/11/2015 06/11/15 | For Sale | $729,000 | -- | $199 / Sq Ft |
Tax History Compared to Growth
Tax History
| Year | Tax Paid | Tax Assessment Tax Assessment Total Assessment is a certain percentage of the fair market value that is determined by local assessors to be the total taxable value of land and additions on the property. | Land | Improvement |
|---|---|---|---|---|
| 2024 | $5,592 | $53,308 | $25,200 | $28,108 |
| 2023 | $5,667 | $53,308 | $25,200 | $28,108 |
| 2022 | $3,250 | $30,568 | $12,483 | $18,085 |
| 2021 | $3,292 | $29,579 | $12,450 | $17,129 |
| 2020 | $3,292 | $29,579 | $12,450 | $17,129 |
| 2019 | $3,292 | $0 | $0 | $0 |
| 2018 | $6,564 | $0 | $0 | $0 |
| 2017 | $2,997 | $0 | $0 | $0 |
| 2016 | $2,997 | $0 | $0 | $0 |
| 2015 | -- | $0 | $0 | $0 |
| 2014 | -- | $20,581 | $6,970 | $13,611 |
| 2013 | -- | $0 | $0 | $0 |
Agents Affiliated with this Home
-
Scott McCurry

Seller's Agent in 2022
Scott McCurry
Allen Tate - Lake Keowee North
(864) 985-9235
49 Total Sales
-
Greg Coutu

Buyer's Agent in 2022
Greg Coutu
1st Choice Realty
268 Total Sales
-
G
Seller's Agent in 2015
Ginny Bertram
Queen of the Lake Realty
-
L
Buyer's Agent in 2015
Linda Abbott
Carolina Real Estate
Map
Source: Western Upstate Multiple Listing Service
MLS Number: 20166288
APN: 210-05-01-043
- 1605 Keowee Lakeshore Dr
- 1419 Keowee Lakeshore Dr
- 1637 W Little River Dr
- 000 Cane Creek Dr
- 2516 Sugar Valley Rd
- 1316 Juniper Ct
- 223 2nd St
- 409 Arbor Way
- 629 Broadway St
- 402 Arbor Way
- 417 Woodridge Dr
- 700 Keowee Trail
- 18184 Eagle Point
- 128 Sunset Bay Blvd
- Lot 11 Wynwood Ct
- 205 Willow Leaf Dr
- 203 Eagles Landing Ln
- 106 Tall Willow Dr
- 405 Whispering Ln
- 103 Pineknoll Dr
