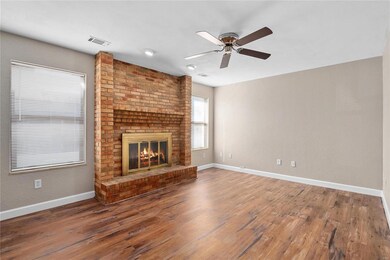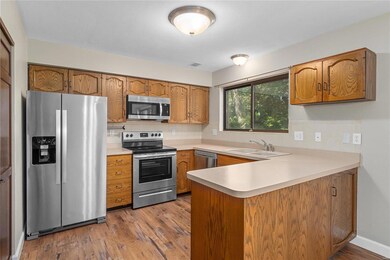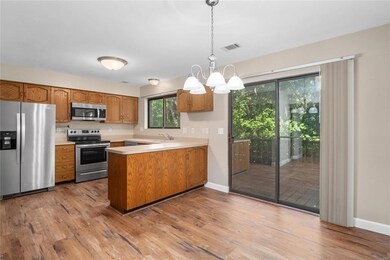
926 MacEs Grove Rd O Fallon, IL 62269
Estimated payment $1,116/month
Highlights
- Backs to Trees or Woods
- 2 Fireplaces
- Brick Veneer
- Schaefer Elementary School Rated A-
- 2 Car Detached Garage
- Living Room
About This Home
2 story townhouse with approx 1280sqft, 2 beds, 1.5 baths and 2 car garage with storage...a rare find! Living room has full brick, wood burning fireplace and newer vinyl plank flooring that continues through to the dining area and kitchen. Kitchen has newer stainless appliances, tons of cabinet & counter space (peninsula). Dining area has sliding door access to private back deck overlooking the peaceful wooded lot. Laundry hookup, Half bath and large storage closet complete the main level. The upper level has a massive master bed with two closets, sliding door access to upper deck & private access to the full bath. Full upper bath also has hallway access for the guest bed that has a well sized closet & 2nd brick fireplace. Close to highways, shopping, hospitals & SAFB. New water heater 2023. Agent Owned/tenant occupied.
Home Details
Home Type
- Single Family
Est. Annual Taxes
- $2,224
Year Built
- Built in 1990
Lot Details
- 1,093 Sq Ft Lot
- Backs to Trees or Woods
HOA Fees
- $100 Monthly HOA Fees
Parking
- 2 Car Detached Garage
- Workshop in Garage
Home Design
- Brick Veneer
- Cedar
Interior Spaces
- 1,280 Sq Ft Home
- 2-Story Property
- 2 Fireplaces
- Wood Burning Fireplace
- Living Room
- Dining Room
Kitchen
- Range
- Microwave
- Dishwasher
- Disposal
Flooring
- Carpet
- Luxury Vinyl Plank Tile
Bedrooms and Bathrooms
- 2 Bedrooms
Schools
- Ofallon Dist 90 Elementary And Middle School
- Ofallon High School
Utilities
- Forced Air Heating System
- Underground Utilities
Community Details
- Association fees include exterior maintenance
Listing and Financial Details
- Assessor Parcel Number 04-19.0-407-005
Map
Home Values in the Area
Average Home Value in this Area
Tax History
| Year | Tax Paid | Tax Assessment Tax Assessment Total Assessment is a certain percentage of the fair market value that is determined by local assessors to be the total taxable value of land and additions on the property. | Land | Improvement |
|---|---|---|---|---|
| 2023 | $2,224 | $29,348 | $3,049 | $26,299 |
| 2022 | $2,103 | $26,982 | $2,803 | $24,179 |
| 2021 | $1,866 | $23,508 | $2,812 | $20,696 |
| 2020 | $1,854 | $22,251 | $2,661 | $19,590 |
| 2019 | $1,814 | $22,251 | $2,661 | $19,590 |
| 2018 | $1,767 | $21,605 | $2,584 | $19,021 |
| 2017 | $1,607 | $18,886 | $2,694 | $16,192 |
| 2016 | $1,598 | $18,445 | $2,631 | $15,814 |
| 2014 | $740 | $18,232 | $2,601 | $15,631 |
| 2013 | $2,995 | $17,952 | $2,561 | $15,391 |
Property History
| Date | Event | Price | Change | Sq Ft Price |
|---|---|---|---|---|
| 03/31/2025 03/31/25 | Pending | -- | -- | -- |
| 03/28/2025 03/28/25 | For Sale | $149,900 | 0.0% | $117 / Sq Ft |
| 03/25/2025 03/25/25 | Price Changed | $149,900 | +11892.0% | $117 / Sq Ft |
| 03/21/2025 03/21/25 | Off Market | -- | -- | -- |
| 10/21/2022 10/21/22 | Rented | $1,250 | 0.0% | -- |
| 10/10/2022 10/10/22 | Under Contract | -- | -- | -- |
| 09/28/2022 09/28/22 | For Rent | $1,250 | +47.1% | -- |
| 03/18/2015 03/18/15 | Rented | $850 | -10.5% | -- |
| 03/18/2015 03/18/15 | For Rent | $950 | -- | -- |
Deed History
| Date | Type | Sale Price | Title Company |
|---|---|---|---|
| Warranty Deed | $85,000 | Benedick Title | |
| Joint Tenancy Deed | $80,000 | Benedick Title Ins |
Mortgage History
| Date | Status | Loan Amount | Loan Type |
|---|---|---|---|
| Open | $91,000 | New Conventional | |
| Previous Owner | $85,119 | Commercial | |
| Previous Owner | $63,925 | Stand Alone Refi Refinance Of Original Loan | |
| Previous Owner | $5,000 | Unknown | |
| Previous Owner | $71,200 | Fannie Mae Freddie Mac |
Similar Homes in O Fallon, IL
Source: MARIS MLS
MLS Number: MAR25017326
APN: 04-19.0-407-005
- 0 Glen Hollow Dr
- 106 Jennifer Ct
- 605 N Cherry St
- 1029 Stonybrook Dr
- 6 Ravenwood Cir
- 102 E Jefferson St
- 1138 Illini Dr
- 303 Fontainebleau
- 14 Shallowbrook Dr
- 215 W Washington St
- 7 Wildwood Ln
- 208 W State St
- 204 W State St
- 1217 Dempcy Ln
- 1230 Conrad Ln
- 1237 Conrad Ln
- 1246 Elisabeth Dr
- 1212 Usher Dr
- 905 Montebello Ln
- 909 Montebello Ln






