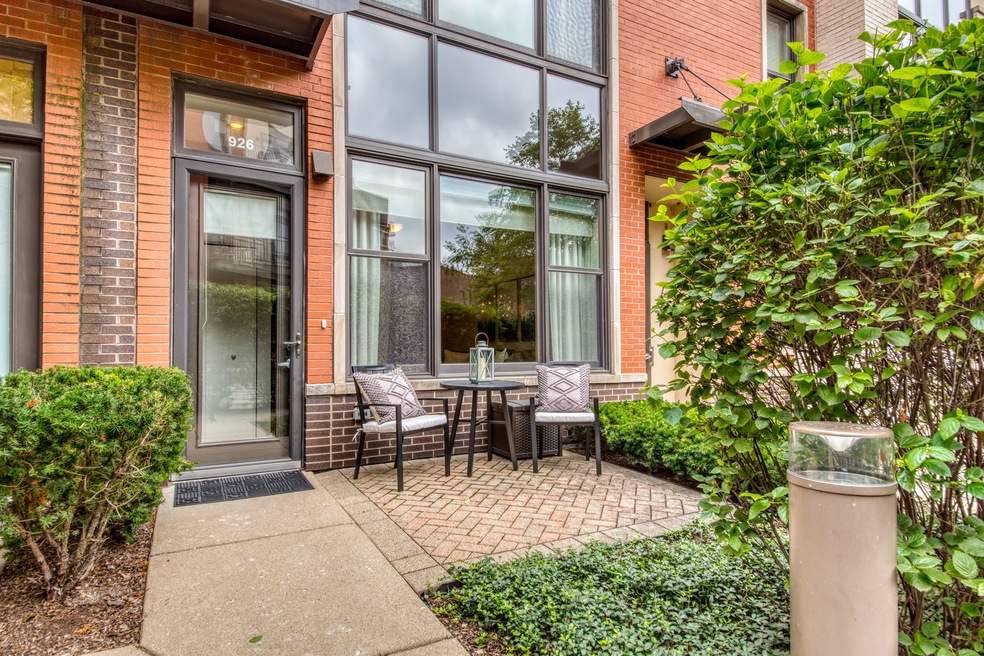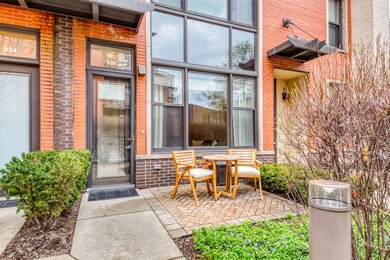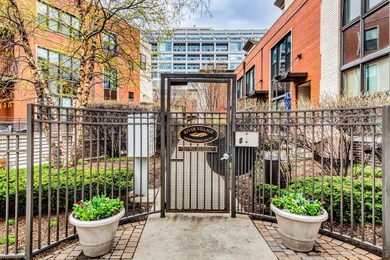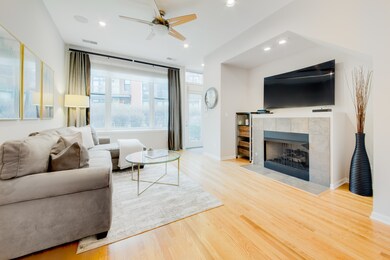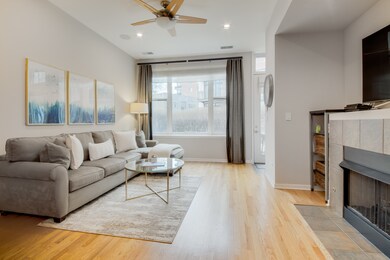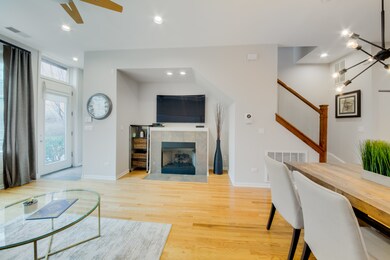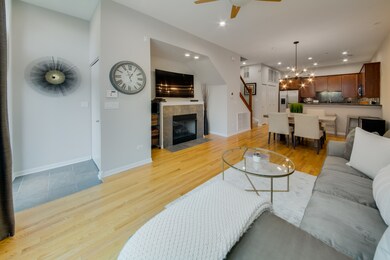
926 N Crosby St Unit GU9 Chicago, IL 60610
Goose Island NeighborhoodEstimated Value: $490,000 - $623,000
Highlights
- Open Floorplan
- Landscaped Professionally
- Double Shower
- Lincoln Park High School Rated A
- Deck
- Vaulted Ceiling
About This Home
As of September 2021FABULOUS SUNFILLED RIVER NORTH 2 BED/ 2 BATH URBAN TOWNHOME IN PARK-LIKE SETTING WITH GARAGE PARKING AND PRIVATE ROOF DECK! LOCATED IN AN INTIMATE GATED COMMUNITY THIS TWO LEVEL UNIT OFFERS A LOFTY OPEN FLOOR PLAN & HAS IT ALL! UNIT HAS JUST BEEN FRESHLY PAINTED THROUGHOUT! TERRIFIC FINISHES INCLUDE UPGRADED KITCHEN CABINETS WITH BRAND NEW MATTE BLACK HARDWARE, DOUBLE GRANITE COUNTERS WITH UNDER CABINET LIGHTING AND FULL GRANITE BACKSPLASH, STAINLESS APPLIANCE, BREAKFAST BAR PENINSULA! SPACIOUS LIVING ROOM & DINING AREA COMBO WITH NEW LIGHTING, PRISTINE HARDWOOD FLOORS, GAS FIREPLACE & BUILT-IN SPEAKERS, DESIGNER PRIMARY BEDROOM, PRIMARY BATH DONE IN RICH STONE AND UPGRADED DOUBLE SHOWER WITH FRAMELESS GLASS DOOR AND BODY SPRAYS, 2ND BED WITH VAULTED CEILING AND CUSTOM CLOSETS, LAUNDRY IN UNIT AND SUPER CONVENIENT LOCATION WITH A WALK SCORE OF 88 AND CLOSE TO DINING, SHOPS AND OLD TOWN! ADDITIONAL STORAGE FOR UNIT AND BIKES! 1 GARAGE SPOT INCLUDED AND OPTIONAL 2ND DEEDED SPOT ADDITIONAL $35,000. FURNACE, HUMIDIFIER, AND AC REPLACED IN 2020! A MUST SEE!
Last Agent to Sell the Property
Ashley Donat
Compass License #471021517 Listed on: 04/13/2021

Townhouse Details
Home Type
- Townhome
Est. Annual Taxes
- $7,648
Year Built
- Built in 2005
Lot Details
- Landscaped Professionally
- Additional Parcels
HOA Fees
- $328 Monthly HOA Fees
Parking
- 1 Car Detached Garage
- Heated Garage
- Garage Door Opener
- Parking Included in Price
Home Design
- Brick Exterior Construction
- Asphalt Roof
- Concrete Perimeter Foundation
Interior Spaces
- 1,240 Sq Ft Home
- 2-Story Property
- Open Floorplan
- Historic or Period Millwork
- Vaulted Ceiling
- Ceiling Fan
- Gas Log Fireplace
- Blinds
- Entrance Foyer
- Living Room with Fireplace
- Storage
- Intercom
Kitchen
- Range
- Microwave
- Dishwasher
- Stainless Steel Appliances
- Granite Countertops
- Disposal
Flooring
- Wood
- Partially Carpeted
Bedrooms and Bathrooms
- 2 Bedrooms
- 2 Potential Bedrooms
- 2 Full Bathrooms
- Double Shower
- Shower Body Spray
Laundry
- Laundry on main level
- Dryer
- Washer
Outdoor Features
- Deck
- Brick Porch or Patio
Location
- Property is near a bus stop
Utilities
- Forced Air Heating and Cooling System
- Humidifier
- Heating System Uses Natural Gas
- 200+ Amp Service
- Lake Michigan Water
- Cable TV Available
Community Details
Overview
- Association fees include water, parking, insurance, exterior maintenance, lawn care, scavenger, snow removal
- 111 Units
- Shruti Kumar Association, Phone Number (312) 527-7472
- River Village Subdivision, Townhouse Floorplan
- Property managed by Habitat
Amenities
- Community Storage Space
Recreation
- Bike Trail
Pet Policy
- Pet Deposit Required
- Dogs and Cats Allowed
Security
- Storm Doors
- Carbon Monoxide Detectors
Ownership History
Purchase Details
Home Financials for this Owner
Home Financials are based on the most recent Mortgage that was taken out on this home.Purchase Details
Home Financials for this Owner
Home Financials are based on the most recent Mortgage that was taken out on this home.Similar Homes in Chicago, IL
Home Values in the Area
Average Home Value in this Area
Purchase History
| Date | Buyer | Sale Price | Title Company |
|---|---|---|---|
| Code James Raymond | $476,000 | Chicago Title | |
| Ross Jason | $460,000 | First American Title |
Mortgage History
| Date | Status | Borrower | Loan Amount |
|---|---|---|---|
| Open | Code James Raymond | $428,400 | |
| Previous Owner | Ross Jason | $437,000 |
Property History
| Date | Event | Price | Change | Sq Ft Price |
|---|---|---|---|---|
| 09/23/2021 09/23/21 | Sold | $476,000 | -2.8% | $384 / Sq Ft |
| 07/29/2021 07/29/21 | Pending | -- | -- | -- |
| 04/13/2021 04/13/21 | For Sale | $489,900 | +6.5% | $395 / Sq Ft |
| 06/09/2016 06/09/16 | Sold | $460,000 | 0.0% | -- |
| 04/25/2016 04/25/16 | Pending | -- | -- | -- |
| 04/20/2016 04/20/16 | For Sale | $460,000 | -- | -- |
Tax History Compared to Growth
Tax History
| Year | Tax Paid | Tax Assessment Tax Assessment Total Assessment is a certain percentage of the fair market value that is determined by local assessors to be the total taxable value of land and additions on the property. | Land | Improvement |
|---|---|---|---|---|
| 2024 | $586 | $3,478 | $1,089 | $2,389 |
| 2023 | $586 | $2,848 | $500 | $2,348 |
| 2022 | $586 | $2,848 | $500 | $2,348 |
| 2021 | $573 | $2,847 | $500 | $2,347 |
| 2020 | $598 | $2,684 | $843 | $1,841 |
| 2019 | $588 | $2,927 | $843 | $2,084 |
| 2018 | $578 | $2,927 | $843 | $2,084 |
| 2017 | $479 | $2,223 | $667 | $1,556 |
| 2016 | $445 | $2,223 | $667 | $1,556 |
| 2015 | $407 | $2,223 | $667 | $1,556 |
| 2014 | $347 | $1,868 | $505 | $1,363 |
| 2013 | $340 | $1,868 | $505 | $1,363 |
Agents Affiliated with this Home
-

Seller's Agent in 2021
Ashley Donat
Compass
(815) 276-3248
1 in this area
189 Total Sales
-
Shaun Moskalik

Seller Co-Listing Agent in 2021
Shaun Moskalik
Compass
(773) 592-8100
1 in this area
46 Total Sales
-
Lauren Mitrick Wood

Buyer's Agent in 2021
Lauren Mitrick Wood
Compass
(312) 448-4069
4 in this area
611 Total Sales
-
Sarah Jenema

Buyer Co-Listing Agent in 2021
Sarah Jenema
Compass
(312) 351-9797
4 in this area
34 Total Sales
-
Jennifer Mills

Seller's Agent in 2016
Jennifer Mills
Jameson Sotheby's Intl Realty
(773) 914-4422
7 in this area
318 Total Sales
-
Jeanette Nieves
J
Buyer's Agent in 2016
Jeanette Nieves
RCI Realty LLC
(773) 474-0234
Map
Source: Midwest Real Estate Data (MRED)
MLS Number: 11051767
APN: 17-04-322-022-1089
- 947 N Howe St
- 1000 N Kingsbury St Unit 709
- 900 N Kingsbury St Unit 1150
- 900 N Kingsbury St Unit 967
- 900 N Kingsbury St Unit 835
- 900 N Kingsbury St Unit P152
- 1014 N Crosby St
- 925 N Larrabee St Unit 4S
- 925 N Larrabee St Unit 2S
- 1008 N Larrabee St Unit 2S
- 1008 N Larrabee St Unit PH-4S
- 919 N Larrabee St Unit 3N
- 845 N Kingsbury St Unit 201
- 1018 N Larrabee St Unit 3S
- 1018 N Larrabee St Unit 4S
- 873 N Larrabee St Unit 501
- 637 W Elm St Unit A
- 442 W Oak St
- 1151 N Hudson Ave Unit 1
- 758 N Larrabee St Unit 608
- 934 N Crosby St Unit 934C
- 926 N Crosby St Unit GU9
- 922 N Crosby St Unit 922C
- 932 N Crosby St Unit NA
- 926 N Crosby St Unit GU-7
- 932 N Crosby St
- 920 N Crosby St
- 938 N Crosby St
- 920 N Crosby St Unit 920
- 946 N Crosby St
- 920 N Crosby St
- 936 N Crosby St
- 954 N Crosby St Unit 954C
- 956 N Crosby St Unit 956C
- 956 N Crosby St Unit GU70
- 952 N Crosby St Unit 952C
- 958 N Crosby St Unit 958C
- 958 N Crosby St Unit GU68
- 960 N Crosby St Unit 960C
- 962 N Crosby St Unit 962C
