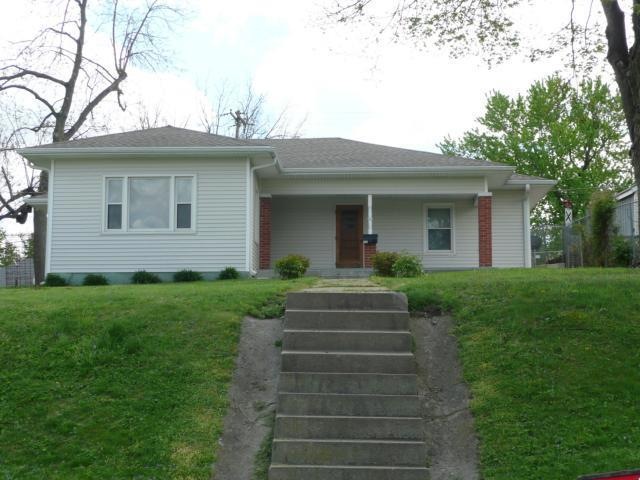
926 Parallel St Atchison, KS 66002
Highlights
- Traditional Architecture
- Mud Room
- Enclosed patio or porch
- Wood Flooring
- Home Office
- 4-minute walk to Reisner Park
About This Home
As of August 2017Newer roof, siding, insulation, new windows. Carport and patio are approximately 5 years old.
Last Agent to Sell the Property
Colonial Realty Inc License #BR00015404 Listed on: 12/21/2010
Last Buyer's Agent
Sherry Rose Beene
Colonial Realty Inc License #SP00224745
Home Details
Home Type
- Single Family
Est. Annual Taxes
- $778
Year Built
- Built in 1900
Home Design
- Traditional Architecture
- Bungalow
- Slab Foundation
- Composition Roof
- Vinyl Siding
Interior Spaces
- 1,200 Sq Ft Home
- Ceiling Fan
- Mud Room
- Combination Kitchen and Dining Room
- Home Office
- Wood Flooring
- Fire and Smoke Detector
Kitchen
- Electric Oven or Range
- Kitchen Island
Bedrooms and Bathrooms
- 2 Bedrooms
- 1 Full Bathroom
Laundry
- Laundry Room
- Laundry on main level
Parking
- Carport
- Off-Street Parking
Schools
- Atchison Elementary School
- Atchison High School
Additional Features
- Enclosed patio or porch
- Lot Dimensions are 55 x 150
- City Lot
- Forced Air Heating and Cooling System
Ownership History
Purchase Details
Home Financials for this Owner
Home Financials are based on the most recent Mortgage that was taken out on this home.Similar Homes in Atchison, KS
Home Values in the Area
Average Home Value in this Area
Purchase History
| Date | Type | Sale Price | Title Company |
|---|---|---|---|
| Deed | -- | -- |
Property History
| Date | Event | Price | Change | Sq Ft Price |
|---|---|---|---|---|
| 08/31/2017 08/31/17 | Sold | -- | -- | -- |
| 08/07/2017 08/07/17 | Pending | -- | -- | -- |
| 05/17/2017 05/17/17 | For Sale | $37,000 | -52.6% | $31 / Sq Ft |
| 05/24/2012 05/24/12 | Sold | -- | -- | -- |
| 04/06/2012 04/06/12 | Pending | -- | -- | -- |
| 12/21/2010 12/21/10 | For Sale | $78,000 | -- | $65 / Sq Ft |
Tax History Compared to Growth
Tax History
| Year | Tax Paid | Tax Assessment Tax Assessment Total Assessment is a certain percentage of the fair market value that is determined by local assessors to be the total taxable value of land and additions on the property. | Land | Improvement |
|---|---|---|---|---|
| 2024 | $1,072 | $7,682 | $496 | $7,186 |
| 2023 | $887 | $6,281 | $478 | $5,803 |
| 2022 | $765 | $5,559 | $439 | $5,120 |
| 2021 | $765 | $4,964 | $420 | $4,544 |
| 2020 | $765 | $4,762 | $420 | $4,342 |
| 2019 | $756 | $4,715 | $420 | $4,295 |
| 2018 | $852 | $5,253 | $420 | $4,833 |
| 2016 | $1,390 | $7,394 | $420 | $6,974 |
| 2015 | -- | $7,602 | $420 | $7,182 |
| 2014 | -- | $7,687 | $420 | $7,267 |
Agents Affiliated with this Home
-
Tim Ray
T
Seller's Agent in 2017
Tim Ray
HomeSmart Legacy
(816) 682-3338
356 Total Sales
-
Jess Norris

Buyer's Agent in 2017
Jess Norris
Gateway Real Estate & Auction
(913) 426-3337
156 Total Sales
-
Sharon Locke

Seller's Agent in 2012
Sharon Locke
Colonial Realty Inc
(913) 370-0052
102 Total Sales
-
S
Buyer's Agent in 2012
Sherry Rose Beene
Colonial Realty Inc
Map
Source: Heartland MLS
MLS Number: 1707192
APN: 027-36-0-30-27-005.00-0
