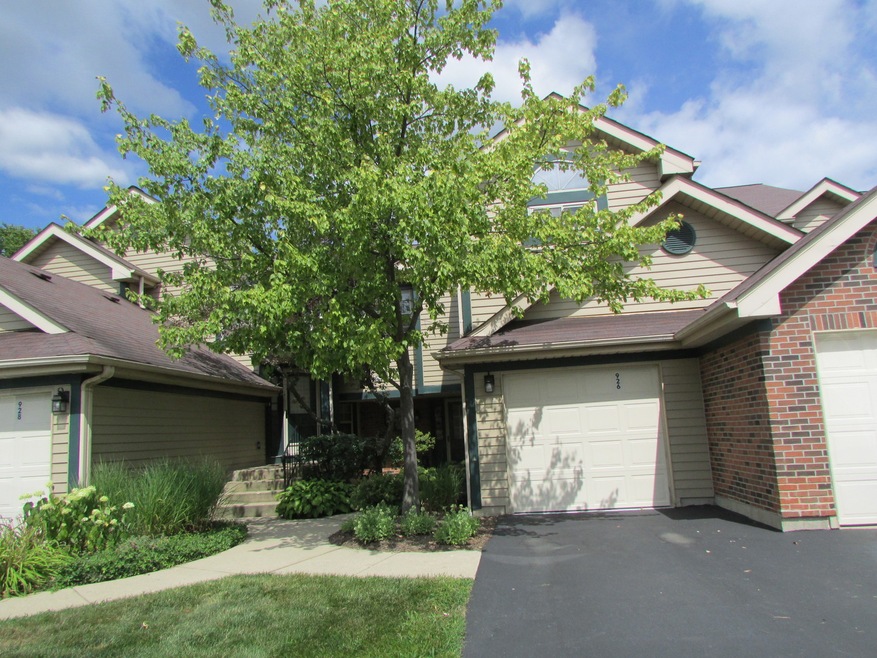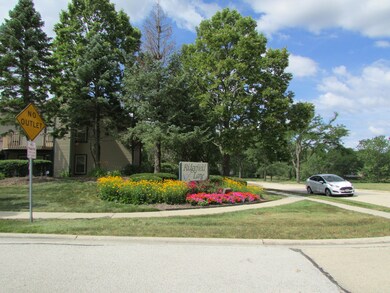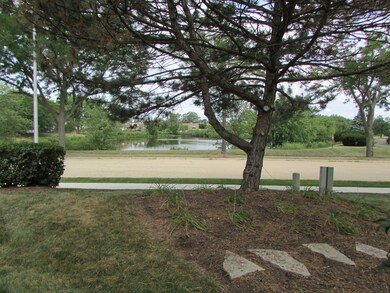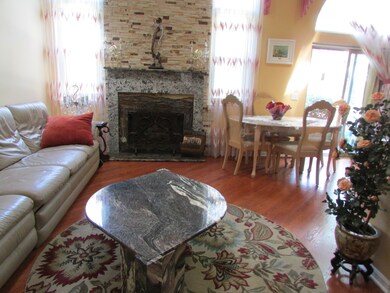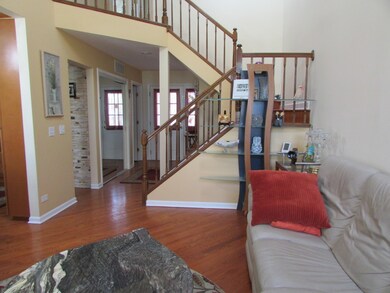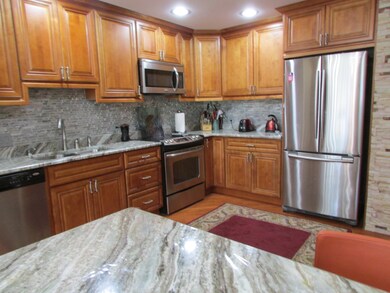
926 Ridgefield Ln Unit 93 Wheeling, IL 60090
Highlights
- Spa
- Open Floorplan
- Vaulted Ceiling
- Anne Sullivan Elementary School Rated A-
- Center Hall Plan
- Wood Flooring
About This Home
As of April 2021OPEN FLOOR PLAN IN LARGEST MODEL COMPLITELLY REMODELED 2 BR+LOFT AND 2 1/2 BATHS! CUSTO MADE 42' KITCHEN CABINETS WITH GRANIT COUNTERTOP AND BACKSPLASH, STAINESS STEEL BRAND NEW APPLIANCES!!! SPACIOUS OPEN EAT-IN KIT, VAULTED CEILINGS, SKYLIGHTS,MRAMOR FIREPLACE, HARDWOOD FLRS, NICE SIZED UTILITY ROOM W/SIDE BY SIDE W/D. LOFT CAN BE USED AS OFFICE/BEDROOM, GARAGE HAS PLENTY OF EXTRA ROOM FOR STORAGE SHELVES. NEAR ALL MAJOR HIGHWAYS AND .8 MILES TO METRA! BACKYARD VIEWS OF LAKE FROM LARGE PATIO!! RENTALS ALLOWED
Property Details
Home Type
- Condominium
Est. Annual Taxes
- $5,313
Year Built | Renovated
- 1986 | 2019
Lot Details
- East or West Exposure
HOA Fees
- $321 per month
Parking
- Attached Garage
- Garage Door Opener
- Driveway
- Parking Included in Price
- Garage Is Owned
Home Design
- Slab Foundation
- Frame Construction
- Asphalt Shingled Roof
Interior Spaces
- Open Floorplan
- Bookcases
- Vaulted Ceiling
- Skylights
- Blinds
- Center Hall Plan
- Breakfast Room
- Loft
- First Floor Utility Room
- Wood Flooring
Kitchen
- Breakfast Bar
- Walk-In Pantry
- Oven or Range
- Microwave
- Dishwasher
- Kitchen Island
- Granite Countertops
Bedrooms and Bathrooms
- Walk-In Closet
- Primary Bathroom is a Full Bathroom
- Bidet
- Soaking Tub
- Steam Shower
- European Shower
- Shower Body Spray
- Separate Shower
Laundry
- Laundry on main level
- Dryer
- Washer
Accessible Home Design
- Handicap Shower
- Halls are 42 inches wide
Outdoor Features
- Spa
- Patio
Utilities
- Forced Air Heating and Cooling System
- Heating System Uses Gas
Listing and Financial Details
- Senior Tax Exemptions
- Homeowner Tax Exemptions
Community Details
Amenities
- Common Area
Pet Policy
- Pets Allowed
Ownership History
Purchase Details
Home Financials for this Owner
Home Financials are based on the most recent Mortgage that was taken out on this home.Purchase Details
Home Financials for this Owner
Home Financials are based on the most recent Mortgage that was taken out on this home.Purchase Details
Home Financials for this Owner
Home Financials are based on the most recent Mortgage that was taken out on this home.Purchase Details
Home Financials for this Owner
Home Financials are based on the most recent Mortgage that was taken out on this home.Map
Similar Homes in Wheeling, IL
Home Values in the Area
Average Home Value in this Area
Purchase History
| Date | Type | Sale Price | Title Company |
|---|---|---|---|
| Warranty Deed | $265,000 | Chicago Title | |
| Warranty Deed | $145,000 | First American Title | |
| Interfamily Deed Transfer | -- | First American Title | |
| Warranty Deed | $198,000 | -- |
Mortgage History
| Date | Status | Loan Amount | Loan Type |
|---|---|---|---|
| Previous Owner | $165,000 | Unknown | |
| Previous Owner | $50,300 | Credit Line Revolving | |
| Previous Owner | $25,000 | Unknown | |
| Previous Owner | $177,300 | Balloon | |
| Previous Owner | $15,000 | Unknown | |
| Previous Owner | $178,100 | No Value Available | |
| Previous Owner | $129,150 | Balloon |
Property History
| Date | Event | Price | Change | Sq Ft Price |
|---|---|---|---|---|
| 04/29/2021 04/29/21 | Sold | $265,000 | +6.4% | $161 / Sq Ft |
| 04/29/2021 04/29/21 | For Sale | $249,000 | +71.7% | $151 / Sq Ft |
| 02/05/2015 02/05/15 | Sold | $145,000 | -3.3% | -- |
| 11/12/2014 11/12/14 | Pending | -- | -- | -- |
| 11/03/2014 11/03/14 | Price Changed | $149,900 | -1.4% | -- |
| 10/17/2014 10/17/14 | Price Changed | $152,000 | -4.9% | -- |
| 10/07/2014 10/07/14 | Price Changed | $159,900 | -3.1% | -- |
| 09/26/2014 09/26/14 | For Sale | $165,000 | -- | -- |
Tax History
| Year | Tax Paid | Tax Assessment Tax Assessment Total Assessment is a certain percentage of the fair market value that is determined by local assessors to be the total taxable value of land and additions on the property. | Land | Improvement |
|---|---|---|---|---|
| 2024 | $5,313 | $22,127 | $5,054 | $17,073 |
| 2023 | $5,313 | $22,127 | $5,054 | $17,073 |
| 2022 | $5,313 | $22,127 | $5,054 | $17,073 |
| 2021 | $2,861 | $18,499 | $574 | $17,925 |
| 2020 | $2,593 | $18,499 | $574 | $17,925 |
| 2019 | $2,577 | $20,648 | $574 | $20,074 |
| 2018 | $2,618 | $15,094 | $459 | $14,635 |
| 2017 | $2,830 | $15,094 | $459 | $14,635 |
| 2016 | $3,676 | $15,094 | $459 | $14,635 |
| 2015 | $2,568 | $10,738 | $2,641 | $8,097 |
| 2014 | $2,519 | $10,738 | $2,641 | $8,097 |
| 2013 | $2,426 | $10,738 | $2,641 | $8,097 |
Source: Midwest Real Estate Data (MRED)
MLS Number: MRD11070351
APN: 03-15-210-028-1063
- 973 Willowbrook Dr
- 919 Tanglewood Dr
- 940 Tanglewood Dr
- 1165 Pleasant Run Dr Unit 513
- 937 Twilight Ln
- 492 Bernice Ct
- 1450 Sandpebble Dr Unit 343
- 1500 Sandstone Dr Unit 314
- 627 Bridget Place
- 654 Cherrywood Dr
- 107 W Jeffery Ave
- 812 Andover Ct
- 290 E Norman Ln
- 665 Cindy Ln
- 34 S Wildwood Dr
- 66 W Jeffery Ave
- 802 Andover Ct
- 165 Lucerne Ct Unit 113714
- 685 Spruce Dr
- 1653 Geneva Dr Unit 32714
