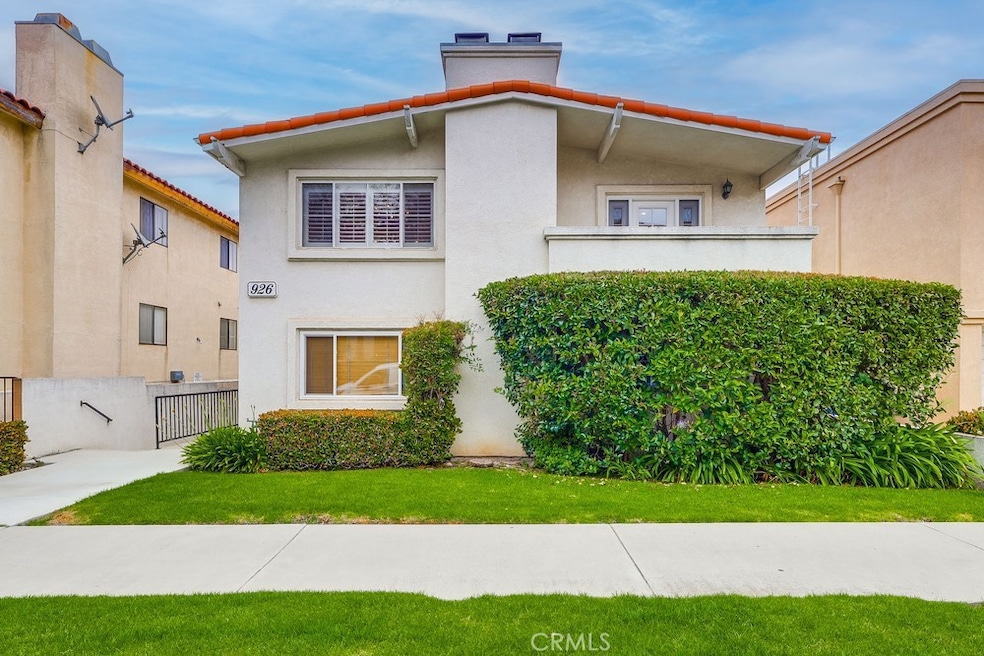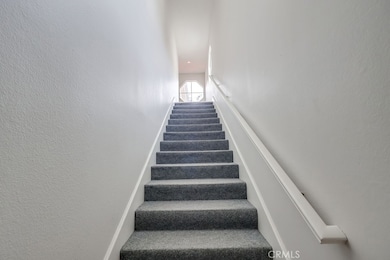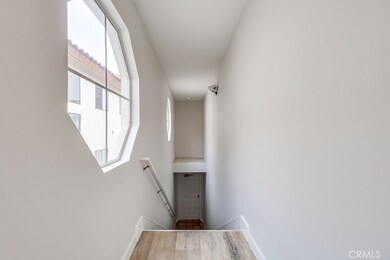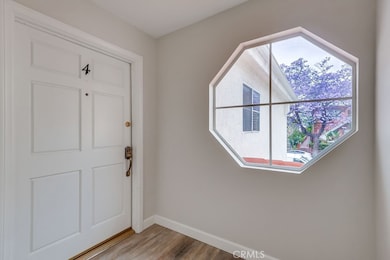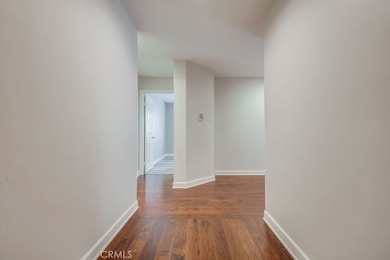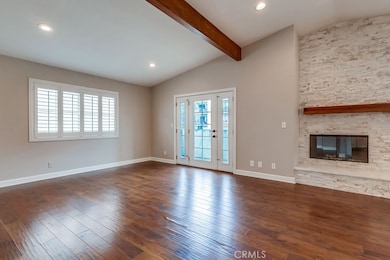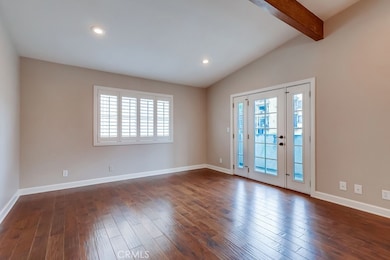926 S Leland St Unit 4 San Pedro, CA 90731
Highlights
- Golf Course Community
- Primary Bedroom Suite
- Updated Kitchen
- Fishing
- Gated Community
- Wood Flooring
About This Home
Beautifully appointed top floor end unit that the owner remodeled for themselves and is now offering for lease. This is not your typical rental unit and is for a discerning tenant that wants to live in luxury. The spacious living room features an attractive stackstone fireplace, hardwood floors, vaulted ceiling and a French door that leads out to a balcony. Next is the sunlit formal dining area that adjoins a gourmet kitchen featuring quartz counters, light tile backsplash, custom cabinetry, high-quality stainless steel appliances and a breakfast bar. The spacious primary suite includes wood-laminate flooring, an over-sized walk-in closet, additional wardrobe and a spa-like bathroom featuring a double vanity and a huge walk-in shower with custom tile finishes. Both secondary bedrooms are large and include wood-laminate flooring, mirrored wardrobe doors and closet organizers. The hall bathroom has been tastefully upgraded and offers a double vanity and large shower with decorator tile finishes . Central heat and AC system will keep you comfortable year round. Indoor laundry closet provides convenience. Two tandem parking spaces come with the unit and are secured by a garage door with remote access. This is a spectacular unit in a great location. Don't miss it!
Listing Agent
Compass Brokerage Phone: 310-994-3922 License #01086159 Listed on: 07/09/2025

Condo Details
Home Type
- Condominium
Est. Annual Taxes
- $8,140
Year Built
- Built in 1992
Parking
- 2 Car Garage
- Parking Available
Home Design
- Mediterranean Architecture
- Turnkey
- Spanish Tile Roof
Interior Spaces
- 1,672 Sq Ft Home
- 1-Story Property
- Gas Fireplace
- Living Room with Fireplace
- Laundry Room
Kitchen
- Updated Kitchen
- Eat-In Kitchen
- Breakfast Bar
- Free-Standing Range
- Microwave
- Dishwasher
- Quartz Countertops
- Disposal
Flooring
- Wood
- Laminate
Bedrooms and Bathrooms
- 3 Main Level Bedrooms
- Primary Bedroom Suite
- Remodeled Bathroom
- 2 Bathrooms
- Quartz Bathroom Countertops
- Dual Sinks
- Walk-in Shower
Outdoor Features
- Patio
- Exterior Lighting
Additional Features
- 1 Common Wall
- Central Heating and Cooling System
Listing and Financial Details
- Security Deposit $3,500
- Rent includes gardener, sewer, water
- 12-Month Minimum Lease Term
- Available 7/9/25
- Legal Lot and Block 2 / 14
- Tax Tract Number 7458
- Assessor Parcel Number 7458008049
- Seller Considering Concessions
Community Details
Overview
- Property has a Home Owners Association
- 4 Units
Recreation
- Golf Course Community
- Fishing
- Park
- Dog Park
- Water Sports
- Hiking Trails
- Bike Trail
Pet Policy
- Call for details about the types of pets allowed
- Pet Deposit $500
Security
- Gated Community
Map
Source: California Regional Multiple Listing Service (CRMLS)
MLS Number: SB25154118
APN: 7458-008-049
- 910 S Leland St Unit 2
- 827 S Leland St
- 929 S Alma St
- 1120 S Leland St
- 801 Oro Terrace
- 990 W 9th St
- 810 S Walker Ave
- 1155 S Leland St Unit 2
- 719 Oro Terrace
- 1210 S Leland St
- 1126 W 13th St Unit 1
- 715 S Walker Ave
- 1010 W 13th St
- 814 S Patton Ave Unit 2
- 1100 S Patton Ave
- 1112 S Meyler St Unit 8
- 927 W 6th St
- 1151 W 14th St
- 974 W 5th St
- 1307 W 7th St Unit 8
- 1141 S Alma St Unit 1141
- 966 W 11th St
- 710 S Alma St
- 1021 S Meyler St
- 1060 W 6th St
- 1222 Aldine Ct Unit 1224.5
- 1120 S Patton Ave
- 1221 S Meyler St Unit 3
- 609 S Meyler St Unit 7
- 1034 W 15th St
- 860 W 5th St
- 869 W 4th St
- 1237 W 2nd St
- 753 W 14th St Unit 753
- 713 W 14th St Unit 713
- 1124 W 1st St
- 632 W 11th St
- 584 W 10th St
- 754 W 18th St
- 561 W 12th St
