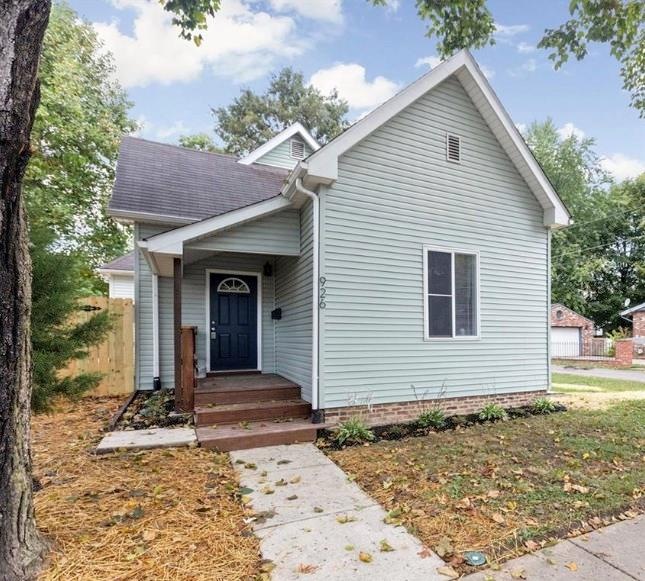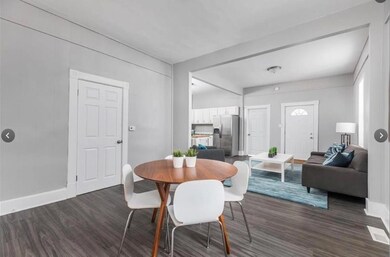
926 Spruce St Indianapolis, IN 46203
Fountain Square NeighborhoodHighlights
- Vaulted Ceiling
- Covered patio or porch
- Forced Air Heating and Cooling System
- Traditional Architecture
- 1-Story Property
- 4-minute walk to Stacy Park
About This Home
As of April 2020This is a must see 2 bedroom, 2 full bath Single-Family Home in Fountain Square. Open concept design with new luxury vinyl plank flooring. Brand new kitchen with stainless appliances. Main floor washer and dryer. Fresh paint throughout. Central Air. Appliances include refrigerator, stove, dishwasher, washer and dryer. Central Air. Stairs off of the laundry room leading up to attic storage space that could be finished out as an additional bedroom, play room, or office. Large fenced in yard and off street parking. Walking distance to downtown, Fountain Square and Fletcher’s Place. 3 minute walk to Fountain Square's Red Line Station.
Last Buyer's Agent
Phil Kirk
@properties

Home Details
Home Type
- Single Family
Est. Annual Taxes
- $1,460
Year Built
- Built in 1900
Lot Details
- 5,227 Sq Ft Lot
- Property is Fully Fenced
Home Design
- Traditional Architecture
- Brick Foundation
- Vinyl Siding
- Vinyl Construction Material
Interior Spaces
- 1,596 Sq Ft Home
- 1-Story Property
- Vaulted Ceiling
- Vinyl Clad Windows
- Family or Dining Combination
- Washer
- Unfinished Basement
Kitchen
- Gas Oven
- Range Hood
- Built-In Microwave
Bedrooms and Bathrooms
- 2 Bedrooms
- 2 Full Bathrooms
Attic
- Attic Access Panel
- Permanent Attic Stairs
Home Security
- Carbon Monoxide Detectors
- Fire and Smoke Detector
Outdoor Features
- Covered patio or porch
Utilities
- Forced Air Heating and Cooling System
- Gas Water Heater
Community Details
- E T Fletchers Woodlawn Subdivision
- Laundry Facilities
Listing and Financial Details
- Security Deposit $1,400
- Assessor Parcel Number 491007209100000101
Ownership History
Purchase Details
Home Financials for this Owner
Home Financials are based on the most recent Mortgage that was taken out on this home.Purchase Details
Home Financials for this Owner
Home Financials are based on the most recent Mortgage that was taken out on this home.Map
Similar Homes in Indianapolis, IN
Home Values in the Area
Average Home Value in this Area
Purchase History
| Date | Type | Sale Price | Title Company |
|---|---|---|---|
| Warranty Deed | -- | None Available | |
| Deed | $336,800 | -- |
Mortgage History
| Date | Status | Loan Amount | Loan Type |
|---|---|---|---|
| Open | $160,500 | New Conventional | |
| Closed | $158,000 | New Conventional | |
| Previous Owner | $1,400,000 | Commercial | |
| Previous Owner | $150,000 | Seller Take Back | |
| Previous Owner | $317,000 | Seller Take Back | |
| Previous Owner | $120,000 | Seller Take Back | |
| Previous Owner | $150,000 | Seller Take Back |
Property History
| Date | Event | Price | Change | Sq Ft Price |
|---|---|---|---|---|
| 04/02/2020 04/02/20 | Sold | $197,500 | -3.7% | $124 / Sq Ft |
| 03/07/2020 03/07/20 | Pending | -- | -- | -- |
| 03/07/2020 03/07/20 | For Sale | $205,000 | 0.0% | $128 / Sq Ft |
| 10/15/2017 10/15/17 | Rented | $1,450 | +3.6% | -- |
| 10/02/2017 10/02/17 | Under Contract | -- | -- | -- |
| 09/25/2017 09/25/17 | For Rent | $1,400 | 0.0% | -- |
| 05/15/2017 05/15/17 | Sold | $81,000 | 0.0% | $51 / Sq Ft |
| 04/22/2017 04/22/17 | Pending | -- | -- | -- |
| 04/22/2017 04/22/17 | Off Market | $81,000 | -- | -- |
| 04/18/2017 04/18/17 | For Sale | $55,000 | -- | $34 / Sq Ft |
Tax History
| Year | Tax Paid | Tax Assessment Tax Assessment Total Assessment is a certain percentage of the fair market value that is determined by local assessors to be the total taxable value of land and additions on the property. | Land | Improvement |
|---|---|---|---|---|
| 2024 | $5,240 | $216,000 | $36,700 | $179,300 |
| 2023 | $5,240 | $218,000 | $36,700 | $181,300 |
| 2022 | $5,090 | $210,800 | $36,700 | $174,100 |
| 2021 | $4,623 | $197,500 | $36,700 | $160,800 |
| 2020 | $5,122 | $221,200 | $36,700 | $184,500 |
| 2019 | $1,579 | $66,900 | $6,100 | $60,800 |
| 2018 | $1,524 | $61,300 | $6,100 | $55,200 |
| 2017 | $1,289 | $57,800 | $6,100 | $51,700 |
| 2016 | $1,242 | $53,800 | $6,100 | $47,700 |
| 2014 | $1,103 | $51,000 | $6,100 | $44,900 |
| 2013 | $975 | $46,900 | $6,100 | $40,800 |
Source: MIBOR Broker Listing Cooperative®
MLS Number: MBR21699001
APN: 49-10-07-209-100.000-101
- 1426 Pleasant St
- 1401 Woodlawn Ave
- 2221 Pleasant St
- 1622 Prospect St
- 1624 Prospect St
- 1319 Prospect St
- 1125 Laurel St
- 1427 Hoyt Ave
- 1423 Hoyt Ave
- 1701 Woodlawn Ave
- 923 S State Ave
- 925 S State Ave
- 814 S State Ave
- 921 S State Ave
- 1132 Evison St
- 1041 S State Ave
- 829 Olive St
- 1156 Spruce St
- 926 Olive St
- 1544 Hoyt Ave

