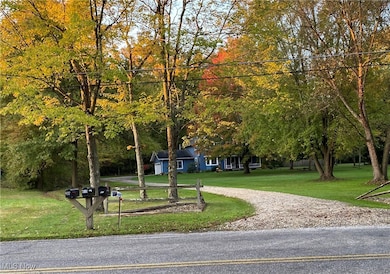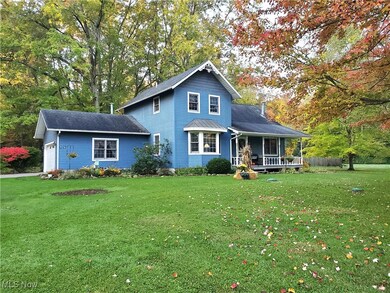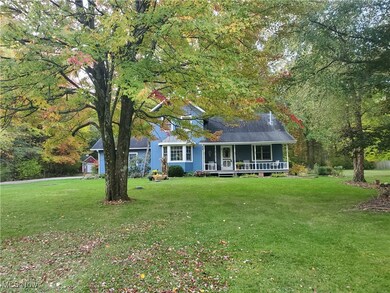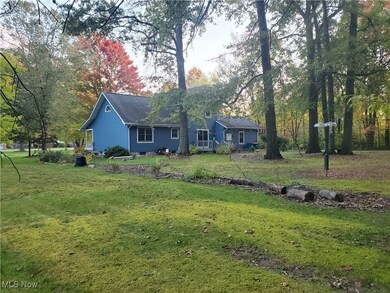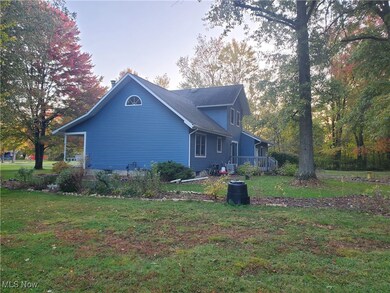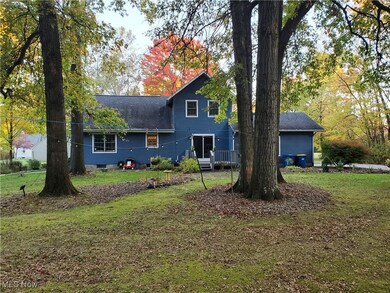
926 Webb Rd Mineral Ridge, OH 44440
Estimated Value: $302,000 - $365,000
Highlights
- 4.24 Acre Lot
- Deck
- Traditional Architecture
- Seaborn Elementary School Rated A-
- Wood Burning Stove
- No HOA
About This Home
As of December 2024Must see! Over 4 acres of land. Come on in and discover the charm of this Quality, Custom Built home that was constructed in 1986. Beautiful woodwork thru-out, solid 6 panel wood interior doors, capturing hardwood flooring and a stunning vaulted ceiling! This is a one owner home with blue prints and construction photographs! 3 bedrooms and 2 full baths adorned with a loft overlooking the main living area.
The delightful covered front porch welcomes you to this beauty featuring an open floor plan with vaulted ceilings, a spacious living room with woodburning fireplace, large dining area, kitchen with solid wood cabinetry, updated appliances, breakfast counter with stools, a family room with a sliding glass door opening to a cozy deck and a private back yard to enjoy all of the nature and unique landscaping this property offers.
The master bedroom is located on the first floor with 2 closets and a bay window. The beautiful staircase leads you to the upper level with a loft overlooking the main living area. 2 nice sized bedrooms with double closets in both bedrooms and the 2nd full bathroom.
The full basement offers a large rec room along with additional areas to add a bedroom or office. The gas furnace , central air, and hot water tank have been updated. 2 sump pumps installed conveniently with a battery backup and a water alarm.
Established on a wooded 4.25 acre lot with free gas provided and positioned over 150 feet from the road with a 2 car attached garage and a 2 1/2 car detached garage.
Located close to shopping, dining, major highways, and the Webb Road Mill Creek Bikeway Trailhead. This is a very desired location!!
CALL TO SEE THIS TODAY!
Last Agent to Sell the Property
Brokers Realty Group Brokerage Email: Danielle.Martin@BrokersSold.com 330-219-3387 License #391730 Listed on: 09/09/2024

Home Details
Home Type
- Single Family
Est. Annual Taxes
- $3,575
Year Built
- Built in 1986
Lot Details
- 4.24 Acre Lot
Parking
- 4 Car Garage
- Gravel Driveway
Home Design
- Traditional Architecture
- Block Foundation
- Asphalt Roof
- Wood Siding
Interior Spaces
- 2-Story Property
- Wood Burning Stove
- Living Room with Fireplace
- Property Views
Kitchen
- Range
- Microwave
- Dishwasher
Bedrooms and Bathrooms
- 3 Bedrooms | 1 Main Level Bedroom
- 2 Full Bathrooms
Partially Finished Basement
- Basement Fills Entire Space Under The House
- Sump Pump
- Laundry in Basement
Outdoor Features
- Deck
- Covered patio or porch
Utilities
- Forced Air Heating and Cooling System
- Heating System Uses Gas
- Septic Tank
Community Details
- No Home Owners Association
- Great Salt Spgs 16000 Sec 28 Subdivision
Listing and Financial Details
- Home warranty included in the sale of the property
- Assessor Parcel Number 21-901094
Ownership History
Purchase Details
Home Financials for this Owner
Home Financials are based on the most recent Mortgage that was taken out on this home.Purchase Details
Similar Homes in the area
Home Values in the Area
Average Home Value in this Area
Purchase History
| Date | Buyer | Sale Price | Title Company |
|---|---|---|---|
| Cherol James D | $320,000 | None Listed On Document | |
| Cherol James D | $320,000 | None Listed On Document | |
| Robert D Ault | -- | -- |
Mortgage History
| Date | Status | Borrower | Loan Amount |
|---|---|---|---|
| Previous Owner | Ault Robert D | $110,000 | |
| Previous Owner | Ault Robert D | $78,000 | |
| Previous Owner | Ault Sherry L | $51,650 | |
| Previous Owner | Ault Robert D | $100,229 | |
| Previous Owner | Ault Robert D | $10,000 | |
| Previous Owner | Ault Robert D | $100,000 |
Property History
| Date | Event | Price | Change | Sq Ft Price |
|---|---|---|---|---|
| 12/16/2024 12/16/24 | Sold | $320,000 | -7.2% | $153 / Sq Ft |
| 11/01/2024 11/01/24 | Pending | -- | -- | -- |
| 09/09/2024 09/09/24 | For Sale | $345,000 | -- | $165 / Sq Ft |
Tax History Compared to Growth
Tax History
| Year | Tax Paid | Tax Assessment Tax Assessment Total Assessment is a certain percentage of the fair market value that is determined by local assessors to be the total taxable value of land and additions on the property. | Land | Improvement |
|---|---|---|---|---|
| 2024 | $3,546 | $74,830 | $14,910 | $59,920 |
| 2023 | $3,546 | $74,830 | $14,910 | $59,920 |
| 2022 | $3,033 | $59,400 | $13,790 | $45,610 |
| 2021 | $3,032 | $59,400 | $13,790 | $45,610 |
| 2020 | $3,038 | $59,400 | $13,790 | $45,610 |
| 2019 | $2,791 | $50,790 | $12,780 | $38,010 |
| 2018 | $2,779 | $50,790 | $12,780 | $38,010 |
| 2017 | $2,776 | $50,790 | $12,780 | $38,010 |
| 2016 | $2,788 | $48,690 | $12,780 | $35,910 |
| 2015 | $2,783 | $48,690 | $12,780 | $35,910 |
| 2014 | $2,792 | $48,690 | $12,780 | $35,910 |
| 2013 | $2,746 | $48,690 | $12,780 | $35,910 |
Agents Affiliated with this Home
-
Danielle Martin
D
Seller's Agent in 2024
Danielle Martin
Brokers Realty Group
(330) 219-3387
1 in this area
22 Total Sales
-
Tom Pauley
T
Buyer's Agent in 2024
Tom Pauley
BHHS Northwood
(330) 565-4600
1 in this area
20 Total Sales
Map
Source: MLS Now
MLS Number: 5068488
APN: 21-901094
- 6360 Meander Glen Dr
- 6393 Meander Glen Dr
- 1025 Ohltown Rd
- 1445 E County Line Rd
- 1218 Ohltown McDonald Rd
- 3440 Lakeside Dr
- 3328 Main St
- 3524 Austintown Warren Rd
- 1684 Morris St
- 3304 Austintown Warren Rd
- 1239 Woodledge Dr
- 1863 Beaver Trail
- 603 Ashley Cir
- 1970 E County Line Rd
- 236 Charlestown Place
- 166 N Turner Rd
- 5754 Yorktown Ln
- 170 Maple Leaf Dr
- 5642 Yorktown Ln
- 149 Country Green Dr

