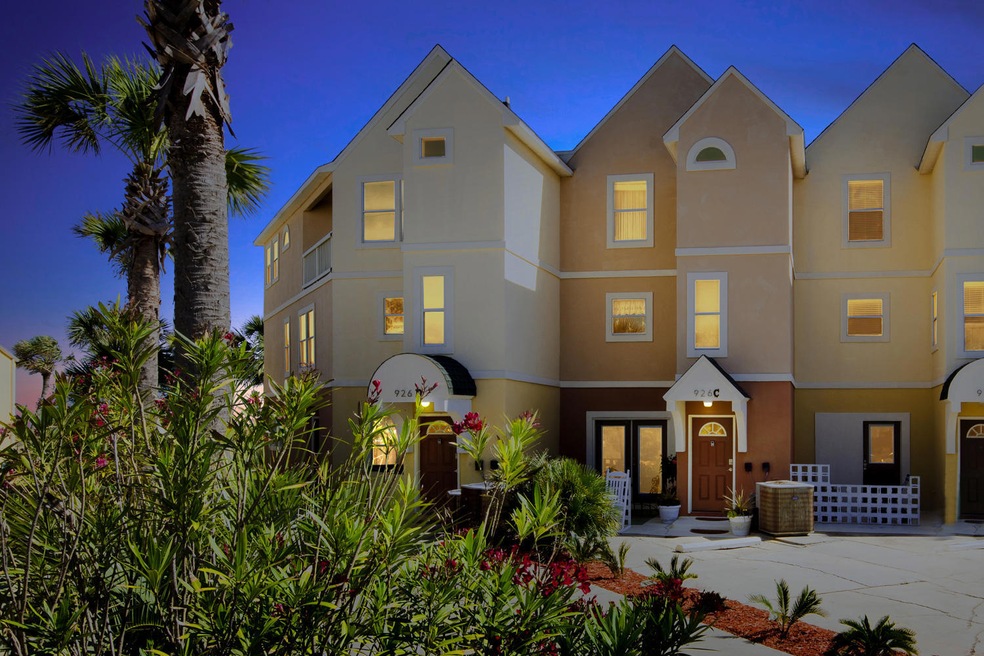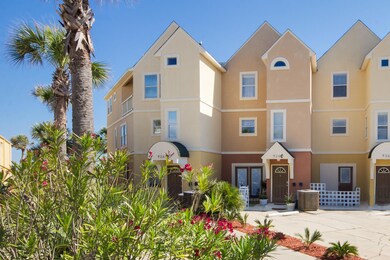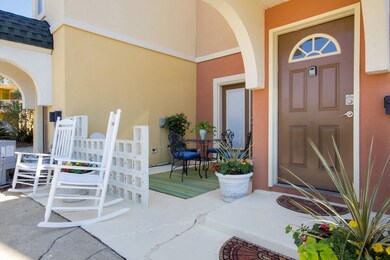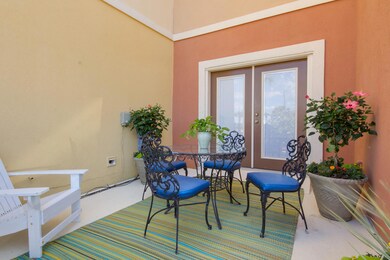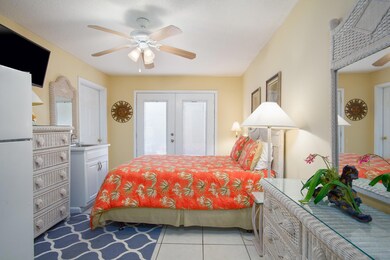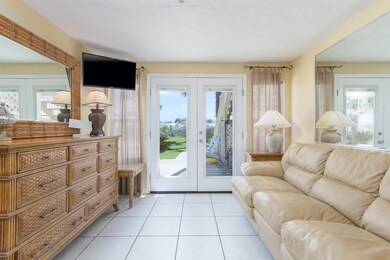
926 Whelk Ct Unit C Fort Walton Beach, FL 32548
Highlights
- Property fronts gulf or ocean
- RV Access or Parking
- Furnished
- Fort Walton Beach High School Rated A
- Wood Flooring
- Covered patio or porch
About This Home
As of September 2017MOTIVATED SELLERS with a recent 25k price improvement - GULF FRONT 3 story unit with NO HOA FEES! The bottom floor is 2 bedrooms with a Jack-N-Jill bathroom. The middle floor is living, dining and kitchen while the 3rd floor is the master bedroom/master bathroom as well as another bedroom with en-suite bath. This unit conveys fully furnished, rental ready and already has bookings this Summer! The home is all tile on the 1st and 2nd levels with natural varnish wood steps between all levels and the 3rd floor has newer carpet. The kitchen boasts granite counter-tops and stainless steel appliances. The master bedroom includes a half moon window to allow lots of extra natural light as well as a Gulf front balcony. The lower level offers a patio off the back bedroom and a nice grassy area with natural sand dune buffers, where the kids and dog can play safely. Rental and cost of ownership available upon request.
Last Agent to Sell the Property
Coastal Realty Services License #3241403 Listed on: 04/25/2017
Last Buyer's Agent
Dennis Guercio
Beaches Realty Llc
Townhouse Details
Home Type
- Townhome
Est. Annual Taxes
- $5,400
Year Built
- Built in 1998
Lot Details
- Lot Dimensions are 18x166
- Property fronts gulf or ocean
- Property fronts a county road
Home Design
- Dimensional Roof
- Composition Shingle Roof
- Concrete Siding
Interior Spaces
- 2,547 Sq Ft Home
- 3-Story Property
- Furnished
- Crown Molding
- Window Treatments
- Living Room
- Dining Area
- Gulf Views
Kitchen
- Breakfast Bar
- Ice Maker
- Dishwasher
- Disposal
Flooring
- Wood
- Wall to Wall Carpet
- Tile
Bedrooms and Bathrooms
- 4 Bedrooms
- En-Suite Primary Bedroom
Parking
- Oversized Parking
- Guest Parking
- RV Access or Parking
Outdoor Features
- Covered Deck
- Covered patio or porch
Location
- Flood Insurance May Be Required
Schools
- Elliott Point Elementary School
- Bruner Middle School
- Fort Walton Beach High School
Utilities
- Central Heating and Cooling System
- Electric Water Heater
Community Details
- Island Mist Subdivision
Listing and Financial Details
- Assessor Parcel Number 00-2S-24-0222-0000-0030
Ownership History
Purchase Details
Home Financials for this Owner
Home Financials are based on the most recent Mortgage that was taken out on this home.Purchase Details
Home Financials for this Owner
Home Financials are based on the most recent Mortgage that was taken out on this home.Purchase Details
Purchase Details
Purchase Details
Purchase Details
Home Financials for this Owner
Home Financials are based on the most recent Mortgage that was taken out on this home.Purchase Details
Home Financials for this Owner
Home Financials are based on the most recent Mortgage that was taken out on this home.Similar Homes in Fort Walton Beach, FL
Home Values in the Area
Average Home Value in this Area
Purchase History
| Date | Type | Sale Price | Title Company |
|---|---|---|---|
| Warranty Deed | $950,000 | -- | |
| Warranty Deed | $607,000 | Rodgers Kiefer Title | |
| Interfamily Deed Transfer | -- | None Available | |
| Interfamily Deed Transfer | -- | None Available | |
| Quit Claim Deed | -- | -- | |
| Interfamily Deed Transfer | $150,000 | Associated Land Title | |
| Quit Claim Deed | -- | Associated Land Title Group |
Mortgage History
| Date | Status | Loan Amount | Loan Type |
|---|---|---|---|
| Open | $712,500 | New Conventional | |
| Previous Owner | $424,900 | Commercial | |
| Previous Owner | $300,000 | Unknown |
Property History
| Date | Event | Price | Change | Sq Ft Price |
|---|---|---|---|---|
| 07/10/2025 07/10/25 | For Sale | $1,299,000 | -3.7% | $564 / Sq Ft |
| 06/03/2025 06/03/25 | Price Changed | $1,349,000 | -1.9% | $586 / Sq Ft |
| 04/26/2025 04/26/25 | For Sale | $1,375,000 | +126.5% | $597 / Sq Ft |
| 09/27/2017 09/27/17 | Sold | $607,000 | 0.0% | $238 / Sq Ft |
| 08/16/2017 08/16/17 | Pending | -- | -- | -- |
| 04/25/2017 04/25/17 | For Sale | $607,000 | -- | $238 / Sq Ft |
Tax History Compared to Growth
Tax History
| Year | Tax Paid | Tax Assessment Tax Assessment Total Assessment is a certain percentage of the fair market value that is determined by local assessors to be the total taxable value of land and additions on the property. | Land | Improvement |
|---|---|---|---|---|
| 2024 | $10,240 | $781,184 | $365,000 | $416,184 |
| 2023 | $10,240 | $768,159 | $365,000 | $403,159 |
| 2022 | $8,395 | $705,565 | $365,000 | $340,565 |
| 2021 | $7,121 | $515,957 | $265,000 | $250,957 |
| 2020 | $6,513 | $491,697 | $265,000 | $226,697 |
| 2019 | $6,301 | $464,267 | $265,000 | $199,267 |
| 2018 | $6,382 | $457,289 | $0 | $0 |
| 2017 | $5,819 | $405,402 | $0 | $0 |
| 2016 | $5,578 | $397,183 | $0 | $0 |
| 2015 | $5,464 | $376,916 | $0 | $0 |
| 2014 | $5,157 | $354,028 | $0 | $0 |
Agents Affiliated with this Home
-
Misty Meadows
M
Seller's Agent in 2025
Misty Meadows
Keller Williams Realty FWB
(850) 226-6323
-
Brendon Wung
B
Seller's Agent in 2025
Brendon Wung
EXP Realty LLC
(470) 549-8164
19 Total Sales
-
Celia Pardue

Seller Co-Listing Agent in 2025
Celia Pardue
EXP Realty LLC
(678) 575-6466
41 Total Sales
-
Tyler Capelotti

Seller's Agent in 2017
Tyler Capelotti
Coastal Realty Services
(850) 217-7756
30 Total Sales
-
D
Buyer's Agent in 2017
Dennis Guercio
Beaches Realty Llc
-
e
Buyer's Agent in 2017
ecn.rets.e21594
ecn.rets.RETS_OFFICE
Map
Source: Emerald Coast Association of REALTORS®
MLS Number: 774161
APN: 00-2S-24-0222-0000-0030
- 895 Santa Rosa Blvd Unit 614
- 895 Santa Rosa Blvd Unit 707
- 895 Santa Rosa Blvd Unit 715
- 895 Santa Rosa Blvd Unit 504
- 895 Santa Rosa Blvd Unit 606
- 895 Santa Rosa Blvd Unit 203
- 895 Santa Rosa Blvd Unit 510
- 895 Santa Rosa Blvd Unit 313
- 895 Santa Rosa Blvd Unit 206
- 895 Santa Rosa Blvd Unit 308
- 885 Santa Rosa Blvd Unit 208A
- 885 Santa Rosa Blvd Unit 102-C
- 885 Santa Rosa Blvd Unit 108-A
- 885 Santa Rosa Blvd Unit 106-A
- 866 Santa Rosa Blvd Unit 115
- 866 Santa Rosa Blvd Unit 608
- 866 Santa Rosa Blvd Unit 106
- 866 Santa Rosa Blvd Unit 302
- 866 Santa Rosa Blvd Unit 417
- 866 Santa Rosa Blvd Unit 506
