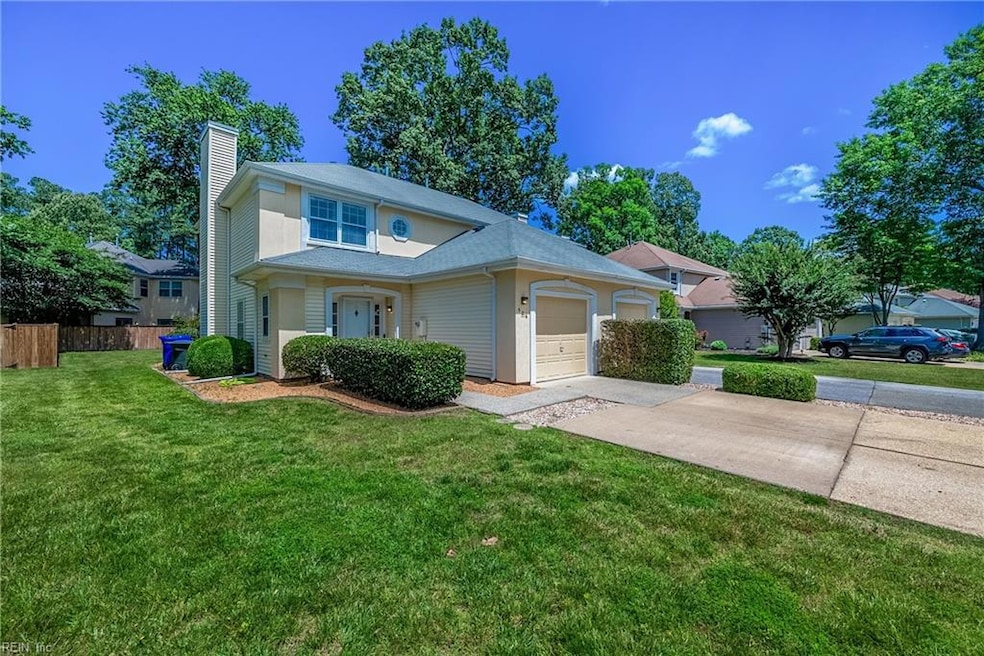
926 Willow Point Newport News, VA 23602
Kiln Creek NeighborhoodHighlights
- Golf Course Community
- Clubhouse
- <<bathWSpaHydroMassageTubToken>>
- Fitness Center
- Deck
- End Unit
About This Home
As of August 2024Welcome to this charming end unit townhome in the beautiful Kiln Creek neighborhood! It offers an open floor plan. Step into the spacious family room, featuring a gas fireplace, and enjoy the convenience of a half bath on the main level. The kitchen features granite countertops, ample cabinetry, and a pantry for your storage needs. Upstairs, you'll find two primary bedrooms, each with its own full bathroom, providing privacy and comfort. Enjoy outdoor living in the partially fenced yard with a privacy fence, perfect for relaxing or hosting gatherings. The community perks in Kiln Creek include a pool, clubhouse, tennis courts, trails, an exercise room, and ground maintenance. Conveniently situated near I-64, Langley Air Force Base (LAFB), Fort Eustis, a variety of restaurants, and shopping centers, this townhome offers easy access to everything you need. Don't miss the opportunity to make this wonderful home yours. Schedule a showing today and experience the best of Kiln Creek living!
Townhouse Details
Home Type
- Townhome
Est. Annual Taxes
- $3,415
Year Built
- Built in 1991
Lot Details
- 4,465 Sq Ft Lot
- End Unit
- Privacy Fence
- Back Yard Fenced
HOA Fees
- $149 Monthly HOA Fees
Home Design
- Slab Foundation
- Asphalt Shingled Roof
- Vinyl Siding
- Stucco Exterior
Interior Spaces
- 1,395 Sq Ft Home
- 2-Story Property
- Ceiling Fan
- Gas Fireplace
- Window Treatments
- Utility Closet
- Scuttle Attic Hole
Kitchen
- Breakfast Area or Nook
- Electric Range
- Dishwasher
- Disposal
Flooring
- Carpet
- Laminate
- Ceramic Tile
- Vinyl
Bedrooms and Bathrooms
- 2 Bedrooms
- En-Suite Primary Bedroom
- Walk-In Closet
- <<bathWSpaHydroMassageTubToken>>
Laundry
- Dryer
- Washer
Parking
- 1 Car Attached Garage
- Garage Door Opener
- Driveway
Outdoor Features
- Deck
Schools
- Kiln Creek Elementary School
- Homer L. Hines Middle School
- Menchville High School
Utilities
- Central Air
- Heating System Uses Natural Gas
- Electric Water Heater
- Cable TV Available
Community Details
Overview
- Kiln Creek 033 Subdivision
Amenities
- Clubhouse
Recreation
- Golf Course Community
- Tennis Courts
- Fitness Center
- Community Pool
Ownership History
Purchase Details
Home Financials for this Owner
Home Financials are based on the most recent Mortgage that was taken out on this home.Purchase Details
Home Financials for this Owner
Home Financials are based on the most recent Mortgage that was taken out on this home.Purchase Details
Home Financials for this Owner
Home Financials are based on the most recent Mortgage that was taken out on this home.Similar Homes in Newport News, VA
Home Values in the Area
Average Home Value in this Area
Purchase History
| Date | Type | Sale Price | Title Company |
|---|---|---|---|
| Bargain Sale Deed | $292,500 | Chicago National Title | |
| Warranty Deed | $205,000 | Viking Title & Escrow Llc | |
| Deed | $99,000 | -- |
Mortgage History
| Date | Status | Loan Amount | Loan Type |
|---|---|---|---|
| Open | $266,540 | VA | |
| Previous Owner | $197,360 | Stand Alone Refi Refinance Of Original Loan | |
| Previous Owner | $209,407 | VA | |
| Previous Owner | $80,682 | New Conventional | |
| Previous Owner | $98,926 | No Value Available |
Property History
| Date | Event | Price | Change | Sq Ft Price |
|---|---|---|---|---|
| 08/02/2024 08/02/24 | Sold | $292,500 | 0.0% | $210 / Sq Ft |
| 07/30/2024 07/30/24 | Pending | -- | -- | -- |
| 05/31/2024 05/31/24 | For Sale | $292,500 | -- | $210 / Sq Ft |
Tax History Compared to Growth
Tax History
| Year | Tax Paid | Tax Assessment Tax Assessment Total Assessment is a certain percentage of the fair market value that is determined by local assessors to be the total taxable value of land and additions on the property. | Land | Improvement |
|---|---|---|---|---|
| 2024 | $3,415 | $289,400 | $73,700 | $215,700 |
| 2023 | $3,562 | $289,400 | $73,700 | $215,700 |
| 2022 | $3,193 | $253,800 | $73,700 | $180,100 |
| 2021 | $2,869 | $235,200 | $67,000 | $168,200 |
| 2020 | $2,810 | $218,300 | $67,000 | $151,300 |
| 2019 | $2,752 | $213,900 | $67,000 | $146,900 |
| 2018 | $2,648 | $205,600 | $67,000 | $138,600 |
| 2017 | $2,648 | $205,600 | $67,000 | $138,600 |
| 2016 | $2,623 | $205,600 | $67,000 | $138,600 |
| 2015 | $2,637 | $205,600 | $67,000 | $138,600 |
| 2014 | $2,240 | $205,600 | $67,000 | $138,600 |
Agents Affiliated with this Home
-
Dawn Crocker

Seller's Agent in 2024
Dawn Crocker
EXP Realty LLC
(757) 453-3296
1 in this area
134 Total Sales
-
Angela Lee

Buyer's Agent in 2024
Angela Lee
Coldwell Banker Traditions LLC
(757) 751-1548
1 in this area
17 Total Sales
Map
Source: Real Estate Information Network (REIN)
MLS Number: 10534799
APN: 123.00-03-48
- 1302 Lake Dr
- 802 Westgate Ct
- 804 Westgate Ct
- 1310 Stillwater Ct
- 905 Edgewater Dr
- 956 Edgewater Dr
- 812 Bishop Ct
- 915 Niblik Way
- 810 Millgate Ct
- 919 Holbrook Dr
- 835 Lancaster Ln
- 825 Wyemouth Dr
- 877 Holbrook Dr
- 981 Drivers Ln
- 119 E Wedgwood Dr
- 987 Drivers Ln
- 910 Drivers Ln
- 2247 New Kent Ct
- 821 Masters Trail
- 841 Masters Trail
