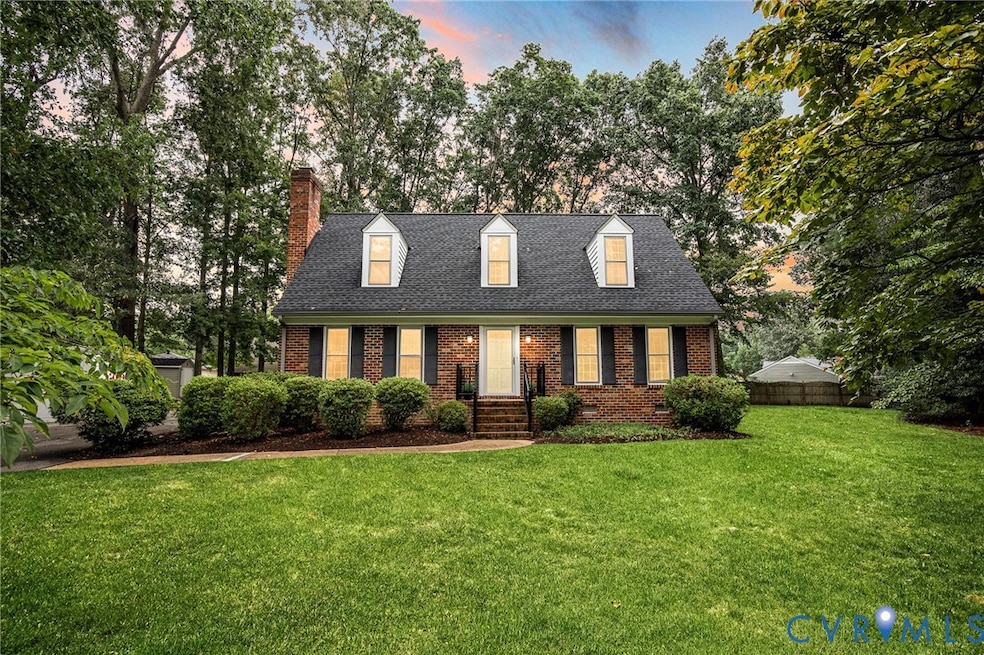
9260 Rochdale Ct Mechanicsville, VA 23116
Estimated payment $2,297/month
Highlights
- Hot Property
- Cape Cod Architecture
- Central Air
- Rural Point Elementary School Rated A
- Wood Flooring
- Heat Pump System
About This Home
Welcome home to 9260 Rochdale Ct! The classic brick cape cod that sits on a cul-de-sac is waiting for a new family to write its story! As you enter the freshly painted foyer you immediately notice the hardwood floors and crown molding. To the right is a large office with a new fixture and crown molding. This is the perfect space for you work-from-home warriors! To the left is a spacious living room with brick fireplace that abounds in natural light. The perfect gathering spot for family fun. Continue into the charming kitchen and you quickly notice the updated fixtures, Silestone (very similar to granite) counters and dining space. Multiple windows allow you to keep an eye on little ones in the back yard. Continue down the hall to a full updated bath on the left and a cozy guest room at the end of the hall, which is the perfect guest space for visiting friends and family. Head upstairs. At the top is a comfortable hall bath and 2 more spacious bedrooms to the left. Finally, to the right is a lovely primary bedroom with ensuite bath. This room, which also baths in natural light, is a restful oasis from the hustle and bustle of the day. 9260 Rochdale Ct oozes character throughout and sits just minutes from Rte 301 and is convenient to shopping and schools. Be sure to make your showing appointment today!
Home Details
Home Type
- Single Family
Est. Annual Taxes
- $1,410
Year Built
- Built in 1976
Lot Details
- 0.54 Acre Lot
- Zoning described as R2
Home Design
- Cape Cod Architecture
- Brick Exterior Construction
- Composition Roof
- Vinyl Siding
Interior Spaces
- 1,960 Sq Ft Home
- 1-Story Property
- Fireplace Features Masonry
- Crawl Space
Flooring
- Wood
- Tile
Bedrooms and Bathrooms
- 4 Bedrooms
- 3 Full Bathrooms
Parking
- Driveway
- Paved Parking
Outdoor Features
- Stoop
Schools
- Rural Point Elementary School
- Oak Knoll Middle School
- Hanover High School
Utilities
- Central Air
- Heat Pump System
- Gas Water Heater
- Septic Tank
Community Details
- Avondale Subdivision
Listing and Financial Details
- Tax Lot 25
- Assessor Parcel Number 8716-25-5312
Map
Home Values in the Area
Average Home Value in this Area
Tax History
| Year | Tax Paid | Tax Assessment Tax Assessment Total Assessment is a certain percentage of the fair market value that is determined by local assessors to be the total taxable value of land and additions on the property. | Land | Improvement |
|---|---|---|---|---|
| 2025 | $2,820 | $348,200 | $77,800 | $270,400 |
| 2024 | $2,820 | $348,200 | $77,800 | $270,400 |
| 2023 | $2,557 | $332,100 | $72,800 | $259,300 |
| 2022 | $2,355 | $290,700 | $72,800 | $217,900 |
| 2021 | $2,293 | $283,100 | $72,800 | $210,300 |
| 2020 | $2,090 | $258,000 | $72,800 | $185,200 |
| 2019 | $1,759 | $241,200 | $67,800 | $173,400 |
| 2018 | $1,759 | $217,100 | $60,000 | $157,100 |
| 2017 | $1,759 | $217,100 | $60,000 | $157,100 |
| 2016 | $1,759 | $217,100 | $60,000 | $157,100 |
| 2015 | $1,573 | $194,200 | $60,000 | $134,200 |
| 2014 | $1,573 | $194,200 | $60,000 | $134,200 |
Property History
| Date | Event | Price | Change | Sq Ft Price |
|---|---|---|---|---|
| 08/23/2025 08/23/25 | For Sale | $400,000 | -- | $204 / Sq Ft |
Purchase History
| Date | Type | Sale Price | Title Company |
|---|---|---|---|
| Deed | -- | None Listed On Document |
Mortgage History
| Date | Status | Loan Amount | Loan Type |
|---|---|---|---|
| Previous Owner | $7,000 | Credit Line Revolving |
Similar Homes in Mechanicsville, VA
Source: Central Virginia Regional MLS
MLS Number: 2523501
APN: 8716-25-5312
- 9193 Wyattwood Rd
- 8455 Villetta Pointe Ln
- 9346 Braxton Way
- 7422 Smoothbore Ln
- 8198 Marley Dr
- 8443 Villetta Pointe Ln
- 000 Villetta Pointe Ln
- Lockwood Plan at Villetta Pointe
- Pritchard Plan at Villetta Pointe
- 8411 Villetta Pointe Ln
- 8419 Villetta Pointe Ln
- 8415 Villetta Pointe Ln
- 0 Verdi Ln Unit 2513807
- 0 Atlee Rd Unit 2428732
- 9401 Alsace Ct
- 10423 Odette Estate Ln Unit K2
- 8505 Chimney Rock Dr
- 10427 Odette Estate Ln Unit K3
- 8501 Chimney Rock Dr
- 9032 Fascine Ct
- 9258 Hanover Crossing Dr
- 8312 Soft Wind Dr
- 8013 Rutland Village Dr Unit 8013
- 8195 Crestline Ln
- 9332 Janeway Dr
- 7112 Mechanicsville Turnpike
- 9426 Deer Stream Dr
- 7125 Brandy Run Dr
- 8161 Dunfee Ln
- 7354 Ford Ave
- 7277-8111 Signal Hill Apartment Dr
- 7362 Pebble Lake Dr
- 7284 Edgeworth Rd
- 7240 Elm Tree Terrace
- 7417 Pebble Lake Dr
- 7438 Tack Room Dr
- 7264 Cold Harbor Rd
- 7479 Jennifer Ln
- 7160 Ellerson Mill Cir
- 7800 Sporting Ln






