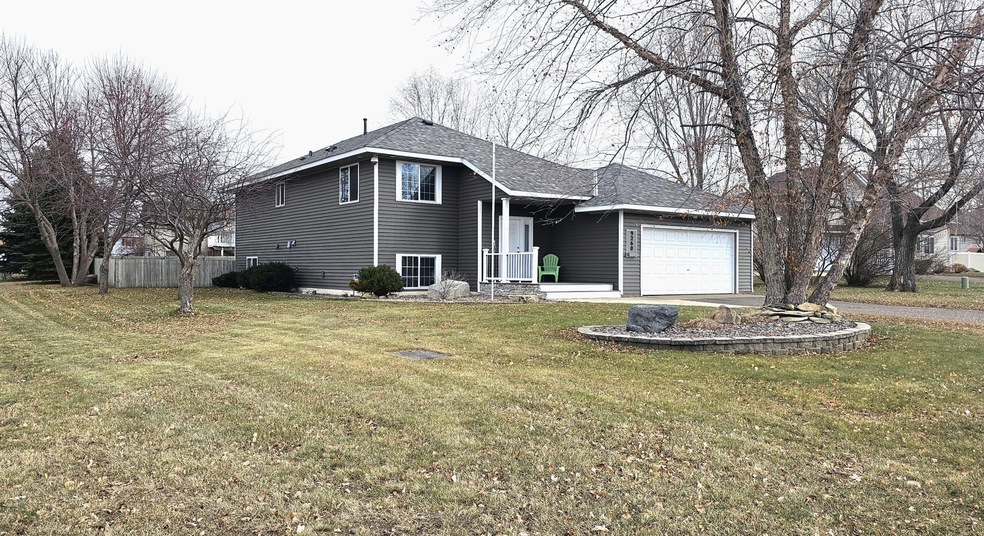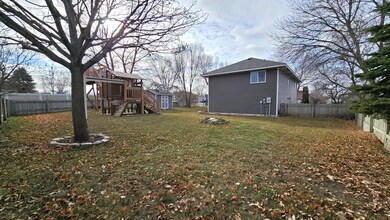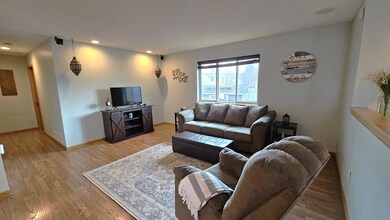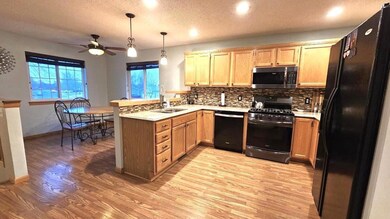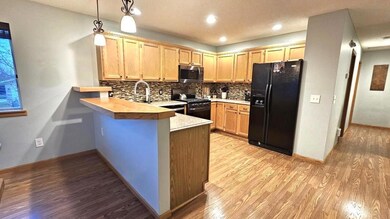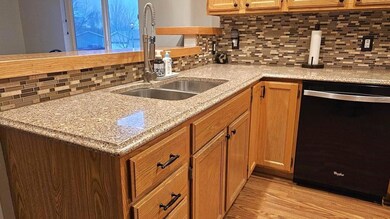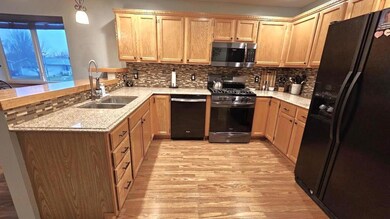
9260 Swallow Cir Monticello, MN 55362
Estimated Value: $325,980
Highlights
- Corner Lot
- No HOA
- The kitchen features windows
- Little Mountain Elementary School Rated A-
- Stainless Steel Appliances
- Cul-De-Sac
About This Home
As of January 2024Amazing home in a great neighborhood with a convenient location! You'll fall in love with this one before you ever get inside! Huge fenced in yard on a corner lot, with storage shed! Step in through the welcoming front porch and be greeted by the large entry, with closet! Head up stairs and find the upgraded kitchen with Granite counters and tile backsplash! Open concept layout leads into the big living room, perfect for entertaining. 2 spacious bedrooms in the upper level as well as an updated full bath! The lower level hosts the expansive family room as well as 2 more bedrooms, including a generous primary suite that includes a huge walk in closet, and large bathroom with tile shower and oversized vanity with makeup station! 2 stall insulated garage, with extra space in the shed as well! New roof and siding in 2019. Priced to move!
Home Details
Home Type
- Single Family
Est. Annual Taxes
- $2,882
Year Built
- Built in 1997
Lot Details
- 0.33 Acre Lot
- Lot Dimensions are 80x147
- Cul-De-Sac
- Privacy Fence
- Wood Fence
- Corner Lot
Parking
- 2 Car Attached Garage
- Heated Garage
- Insulated Garage
- Garage Door Opener
Home Design
- Bi-Level Home
- Pitched Roof
Interior Spaces
- Entrance Foyer
- Family Room
- Living Room
- Combination Kitchen and Dining Room
Kitchen
- Range
- Microwave
- Dishwasher
- Stainless Steel Appliances
- Disposal
- The kitchen features windows
Bedrooms and Bathrooms
- 4 Bedrooms
- 2 Full Bathrooms
Laundry
- Dryer
- Washer
Finished Basement
- Basement Fills Entire Space Under The House
- Drain
- Natural lighting in basement
Additional Features
- Air Exchanger
- Forced Air Heating and Cooling System
Community Details
- No Home Owners Association
- Cardinal Hills 4Th Add Subdivision
Listing and Financial Details
- Assessor Parcel Number 155082003020
Ownership History
Purchase Details
Home Financials for this Owner
Home Financials are based on the most recent Mortgage that was taken out on this home.Purchase Details
Purchase Details
Purchase Details
Purchase Details
Similar Homes in Monticello, MN
Home Values in the Area
Average Home Value in this Area
Purchase History
| Date | Buyer | Sale Price | Title Company |
|---|---|---|---|
| Abraham Tracy | $310,000 | -- | |
| Franklin Jennie M | $129,900 | -- | |
| Knoblauch Aaron | $202,500 | -- | |
| Swanson Kenneth A | $149,000 | -- | |
| Bach Dung H | $102,500 | -- |
Mortgage History
| Date | Status | Borrower | Loan Amount |
|---|---|---|---|
| Open | Abraham Tracy | $218,000 |
Property History
| Date | Event | Price | Change | Sq Ft Price |
|---|---|---|---|---|
| 01/16/2024 01/16/24 | Sold | $310,000 | -6.1% | $152 / Sq Ft |
| 12/18/2023 12/18/23 | Pending | -- | -- | -- |
| 11/27/2023 11/27/23 | For Sale | $330,000 | -- | $162 / Sq Ft |
Tax History Compared to Growth
Tax History
| Year | Tax Paid | Tax Assessment Tax Assessment Total Assessment is a certain percentage of the fair market value that is determined by local assessors to be the total taxable value of land and additions on the property. | Land | Improvement |
|---|---|---|---|---|
| 2024 | $3,330 | $312,300 | $95,000 | $217,300 |
| 2023 | $2,876 | $318,100 | $95,000 | $223,100 |
| 2022 | $2,466 | $282,100 | $85,000 | $197,100 |
| 2021 | $2,398 | $228,800 | $55,000 | $173,800 |
| 2020 | $2,344 | $222,200 | $55,000 | $167,200 |
| 2019 | $2,218 | $216,600 | $0 | $0 |
| 2018 | $1,918 | $183,600 | $0 | $0 |
| 2017 | $1,686 | $171,200 | $0 | $0 |
| 2016 | $1,560 | $0 | $0 | $0 |
| 2015 | $1,514 | $0 | $0 | $0 |
| 2014 | -- | $0 | $0 | $0 |
Agents Affiliated with this Home
-
David Vee

Seller's Agent in 2024
David Vee
Edina Realty, Inc.
(320) 420-0890
2 in this area
314 Total Sales
-
Beth Thotland

Buyer's Agent in 2024
Beth Thotland
Keller Williams Premier Realty Lake Minnetonka
(763) 257-9475
1 in this area
49 Total Sales
Map
Source: NorthstarMLS
MLS Number: 6450287
APN: 155-082-003020
- 5361 Mallard Ln
- 5803 Mount Curve Blvd
- 9208 Mount Curve Blvd
- 5106 85th St NE
- 8808 Farmstead Ave
- 5020 87th St NE
- 1155 Hawthorne Place S
- 6190 Wildwood Way
- 5165 87th St NE
- 9049 Farmstead Ave
- 5130 87th St NE
- 5170 87th St NE
- 5160 87th St NE
- 4674 Eagle Ridge Ln
- 2881 Red Oak Cir
- xxx Jason Ave NE
- XXX Edmonson Ave NE
- 9102 Orchard Cir E
- 9033 Orchard Cir
- 9478 Golden Eagle Ct
- 9260 Swallow Cir
- 9240 Swallow Cir
- 9271 Pelican Ln
- 5511 Starling Dr
- 5531 Starling Dr
- 9221 Pelican Ln
- 5491 Starling Dr
- 9251 Swallow Cir
- 5541 Starling Dr
- 9210 Swallow Cir
- 9231 Swallow Cir
- 5481 Starling Dr
- 9201 Swallow Cir
- 9191 Pelican Ln
- 9310 Pelican Ln
- 9280 Pelican Ln
- 5460 Starling Dr
- 5500 Falcon Ave
- 9240 Pelican Ln
- 5461 Starling Dr
