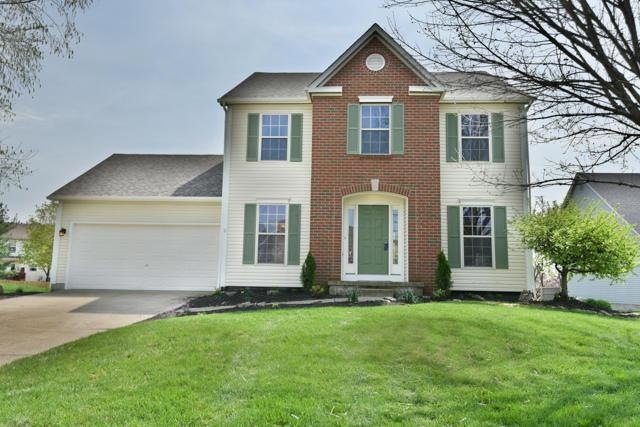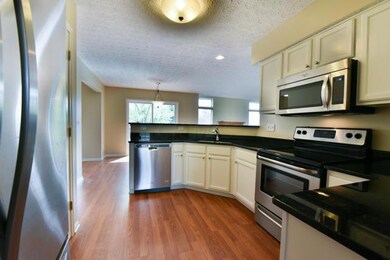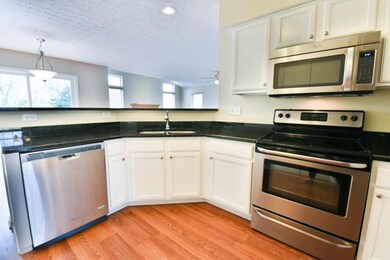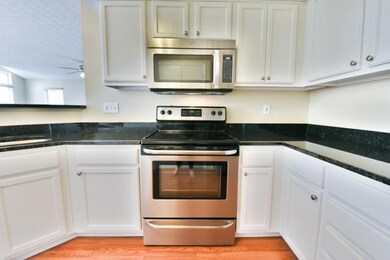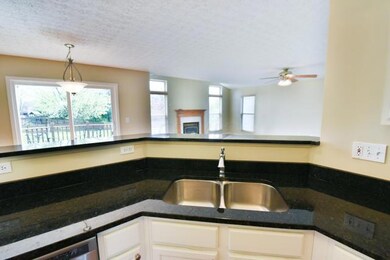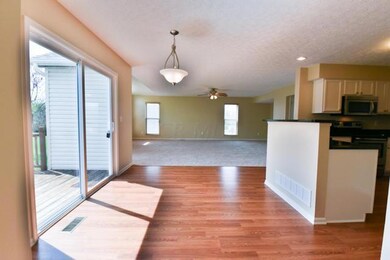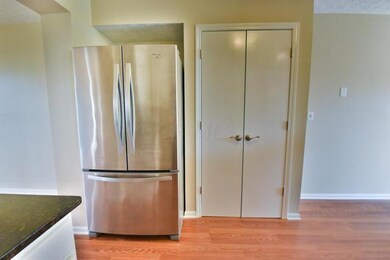
9261 Pimlico Place Pickerington, OH 43147
Violet NeighborhoodHighlights
- Deck
- Great Room
- 2 Car Attached Garage
- Violet Elementary School Rated A-
- Cul-De-Sac
- Patio
About This Home
As of May 2020Remodeled and move-in ready. Spacious 3 bedroom, 2.5 bath home with extra-large Great Room, including room extension and fireplace. Large kitchen with granite counters and stainless appliances. Beautiful owner suite with private bath and walk-in closet. First floor laundry. Formal Dining Room. First floor office/den. Finished basement. New roof, carpet, paint and flooring. See attached upgrade list for full details. **Agent Related to Seller**
Last Agent to Sell the Property
Plowman Properties LLC. License #2017003910 Listed on: 04/18/2017

Home Details
Home Type
- Single Family
Est. Annual Taxes
- $4,584
Year Built
- Built in 1996
Lot Details
- 0.3 Acre Lot
- Cul-De-Sac
Parking
- 2 Car Attached Garage
Home Design
- Brick Exterior Construction
- Block Foundation
- Vinyl Siding
Interior Spaces
- 2,561 Sq Ft Home
- 2-Story Property
- Gas Log Fireplace
- Insulated Windows
- Great Room
- Family Room
Kitchen
- Electric Range
- Microwave
- Dishwasher
Flooring
- Carpet
- Laminate
- Ceramic Tile
- Vinyl
Bedrooms and Bathrooms
- 3 Bedrooms
- Garden Bath
Laundry
- Laundry on main level
- Gas Dryer Hookup
Basement
- Partial Basement
- Recreation or Family Area in Basement
- Crawl Space
Outdoor Features
- Deck
- Patio
Utilities
- Forced Air Heating and Cooling System
- Heating System Uses Gas
- Gas Water Heater
Community Details
- Property has a Home Owners Association
- Association Phone (740) 975-7353
- Chris Zigan HOA
Listing and Financial Details
- Assessor Parcel Number 03-60486-000
Ownership History
Purchase Details
Home Financials for this Owner
Home Financials are based on the most recent Mortgage that was taken out on this home.Purchase Details
Home Financials for this Owner
Home Financials are based on the most recent Mortgage that was taken out on this home.Purchase Details
Home Financials for this Owner
Home Financials are based on the most recent Mortgage that was taken out on this home.Purchase Details
Home Financials for this Owner
Home Financials are based on the most recent Mortgage that was taken out on this home.Purchase Details
Home Financials for this Owner
Home Financials are based on the most recent Mortgage that was taken out on this home.Similar Homes in the area
Home Values in the Area
Average Home Value in this Area
Purchase History
| Date | Type | Sale Price | Title Company |
|---|---|---|---|
| Warranty Deed | $278,000 | None Available | |
| Warranty Deed | $250,000 | Northwest Title Family Of Co | |
| Interfamily Deed Transfer | -- | Attorney | |
| Survivorship Deed | $197,000 | -- | |
| Deed | $177,750 | -- |
Mortgage History
| Date | Status | Loan Amount | Loan Type |
|---|---|---|---|
| Open | $264,100 | New Conventional | |
| Previous Owner | $200,000 | New Conventional | |
| Previous Owner | $50,000 | Credit Line Revolving | |
| Previous Owner | $118,260 | New Conventional | |
| Previous Owner | $116,150 | FHA | |
| Previous Owner | $155,000 | Stand Alone Second | |
| Previous Owner | $157,600 | Purchase Money Mortgage | |
| Previous Owner | $103,000 | Balloon |
Property History
| Date | Event | Price | Change | Sq Ft Price |
|---|---|---|---|---|
| 03/27/2025 03/27/25 | Off Market | $250,000 | -- | -- |
| 05/15/2020 05/15/20 | Sold | $278,000 | +3.0% | $119 / Sq Ft |
| 04/19/2020 04/19/20 | For Sale | $269,900 | +8.0% | $116 / Sq Ft |
| 05/19/2017 05/19/17 | Sold | $250,000 | 0.0% | $98 / Sq Ft |
| 04/19/2017 04/19/17 | Pending | -- | -- | -- |
| 04/18/2017 04/18/17 | For Sale | $250,000 | -- | $98 / Sq Ft |
Tax History Compared to Growth
Tax History
| Year | Tax Paid | Tax Assessment Tax Assessment Total Assessment is a certain percentage of the fair market value that is determined by local assessors to be the total taxable value of land and additions on the property. | Land | Improvement |
|---|---|---|---|---|
| 2024 | $11,530 | $97,300 | $14,090 | $83,210 |
| 2023 | $4,466 | $97,300 | $14,090 | $83,210 |
| 2022 | $4,479 | $97,300 | $14,090 | $83,210 |
| 2021 | $4,308 | $80,410 | $11,270 | $69,140 |
| 2020 | $4,327 | $80,410 | $11,270 | $69,140 |
| 2019 | $4,383 | $80,410 | $11,270 | $69,140 |
| 2018 | $4,604 | $68,500 | $9,660 | $58,840 |
| 2017 | $4,610 | $73,780 | $11,270 | $62,510 |
| 2016 | $4,584 | $73,780 | $11,270 | $62,510 |
| 2015 | $4,349 | $67,830 | $8,050 | $59,780 |
| 2014 | $4,293 | $67,830 | $8,050 | $59,780 |
| 2013 | $4,293 | $67,830 | $8,050 | $59,780 |
Agents Affiliated with this Home
-
Charlene Evans King

Seller's Agent in 2020
Charlene Evans King
CRT, Realtors
(614) 581-8987
3 in this area
70 Total Sales
-
Julie DeBord

Seller Co-Listing Agent in 2020
Julie DeBord
CRT, Realtors
(614) 596-8782
1 in this area
43 Total Sales
-
A
Buyer's Agent in 2020
Alyssa Duffey
CRT, Realtors
-
Brandon Clark

Seller's Agent in 2017
Brandon Clark
Plowman Properties LLC.
(614) 325-9801
67 Total Sales
Map
Source: Columbus and Central Ohio Regional MLS
MLS Number: 217011911
APN: 03-60486-000
- 12394 Bentwood Farms Dr
- 12335 Thoroughbred Dr
- 12316 Thoroughbred Dr
- 9034 Hialeah Ct
- 12372 Brook Forest Cir
- 8933 Winding Creek Way
- 12627 Oakmere Dr
- 12052 Peppermill Ln
- 8510 Morgan St
- 12961 Arabian Ct
- 8738 Birch Brook Loop NW
- 13191 Brandon Cir
- 9761 Merry Ln
- 11774 Eddington Ave
- 9843 Shalemar Dr
- 9898 Melody Ln
- 8665 Birch Brook Loop
- 13048 Coventry Ave
- 1176 Cambridge Way
- 10129 Granden St
