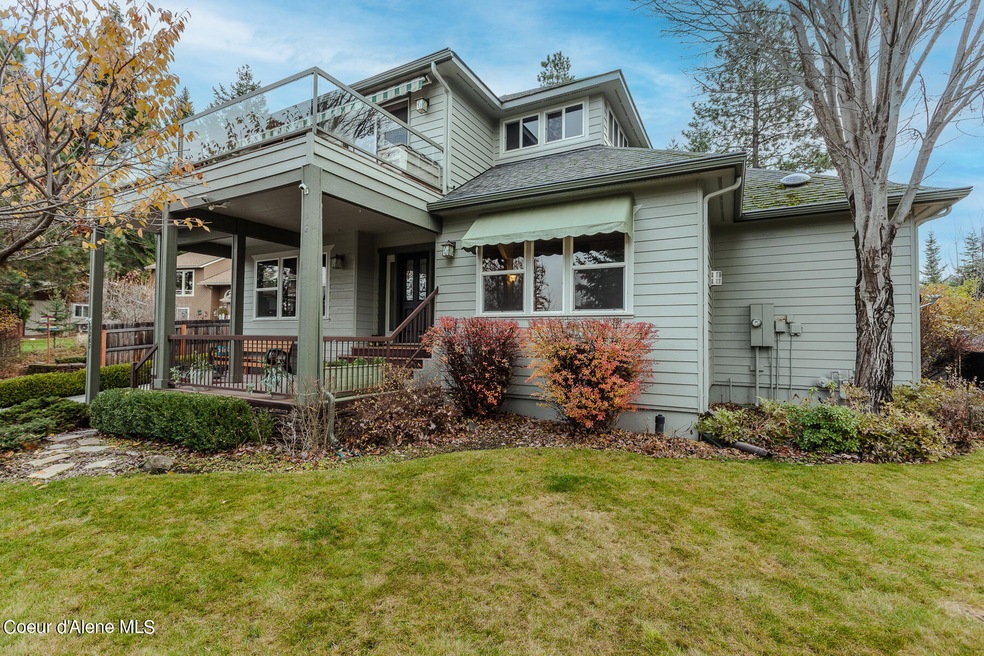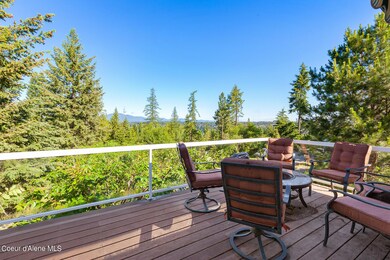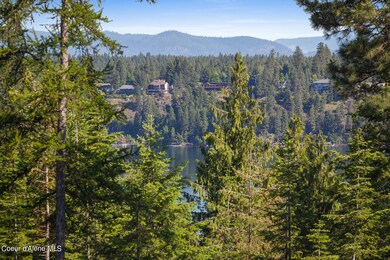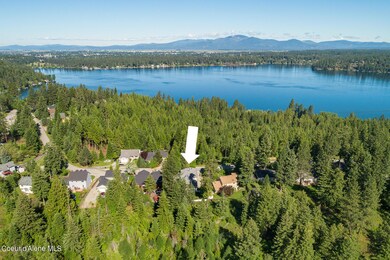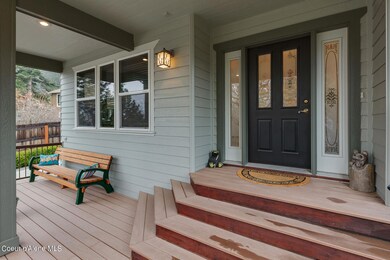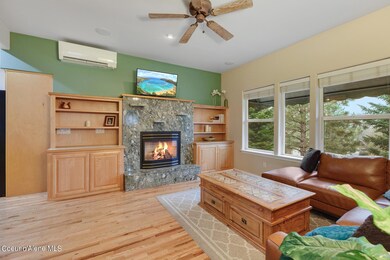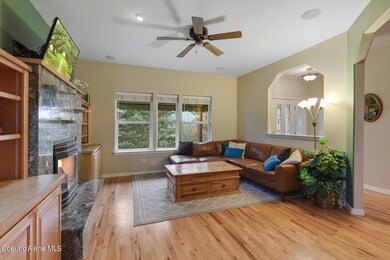
9262 N Clarkview Place Hayden, ID 83835
Honeysuckle Hills NeighborhoodEstimated Value: $823,000 - $1,091,000
Highlights
- Spa
- RV or Boat Parking
- Lake View
- Dalton Elementary School Rated A-
- Primary Bedroom Suite
- Wood Flooring
About This Home
As of December 2023Welcome to your dream home! This beautiful custom-built house boasts breathtaking lake and mountain views, nestled among the trees for a serene and peaceful environment. The home offers four bedrooms (1 non-conforming), an office or hobby room, and a gorgeous kitchen with all new appliances. Upstairs, you'll find a large second living area with a balcony overlooking Hayden Lake, the perfect spot to relax and take in the fireworks and stars! The backyard is fully fenced with beautiful landscaping and abundant growth. You'll have all the privacy you need, as the property backs up to a privately-owned forest! Other features include a heated workshop garage, RV/boat parking potential, heated driveway, and a NEW 5 zone mini split heat/ac system. If you're looking for some fun, a quick golf cart ride will take you to Avondale, Hayden Lake Country Club, The Porch Dining, and Honeysuckle Beach. This location is ideal for anyone seeking a beautiful, private place to call home.
Home Details
Home Type
- Single Family
Est. Annual Taxes
- $3,412
Year Built
- Built in 2001
Lot Details
- 10,454 Sq Ft Lot
- Open Space
- Cul-De-Sac
- Property is Fully Fenced
- Landscaped
- Level Lot
- Open Lot
- Front and Back Yard Sprinklers
- Lawn
Property Views
- Lake
- Mountain
- Neighborhood
Home Design
- Concrete Foundation
- Frame Construction
- Shingle Roof
- Composition Roof
- Hardboard
Interior Spaces
- 2,988 Sq Ft Home
- Multi-Level Property
- Skylights
- Gas Fireplace
- Crawl Space
Kitchen
- Dishwasher
- Trash Compactor
- Disposal
Flooring
- Wood
- Carpet
- Vinyl
Bedrooms and Bathrooms
- 4 Bedrooms
- Primary Bedroom Suite
- Jetted Tub in Primary Bathroom
Laundry
- Electric Dryer
- Washer
Parking
- Attached Garage
- RV or Boat Parking
Outdoor Features
- Spa
- Covered Deck
- Covered patio or porch
- Outdoor Water Feature
- Exterior Lighting
Utilities
- Mini Split Air Conditioners
- Heating System Uses Natural Gas
- Mini Split Heat Pump
- Radiant Heating System
- Gas Available
- Electric Water Heater
- High Speed Internet
- Internet Available
Community Details
- No Home Owners Association
- Hayden Lk Honeysuckle Hills Subdivision
Listing and Financial Details
- Assessor Parcel Number 035200050550
Ownership History
Purchase Details
Home Financials for this Owner
Home Financials are based on the most recent Mortgage that was taken out on this home.Purchase Details
Home Financials for this Owner
Home Financials are based on the most recent Mortgage that was taken out on this home.Purchase Details
Home Financials for this Owner
Home Financials are based on the most recent Mortgage that was taken out on this home.Similar Homes in Hayden, ID
Home Values in the Area
Average Home Value in this Area
Purchase History
| Date | Buyer | Sale Price | Title Company |
|---|---|---|---|
| Fiacco Nicholas | -- | Flying S Title And Escrow | |
| Stone Stephen Graham | -- | First American Ttl Kootenai | |
| Gidlund Carl A | -- | -- | |
| Gidlund Carl A | -- | -- |
Mortgage History
| Date | Status | Borrower | Loan Amount |
|---|---|---|---|
| Open | Fiacco Nicholas | $664,050 | |
| Previous Owner | Stone Stephen Graham | $400,000 | |
| Previous Owner | Gidlund Sally A | $25,000 | |
| Previous Owner | Gidlund Carl A | $173,500 |
Property History
| Date | Event | Price | Change | Sq Ft Price |
|---|---|---|---|---|
| 12/15/2023 12/15/23 | Sold | -- | -- | -- |
| 11/24/2023 11/24/23 | Pending | -- | -- | -- |
| 11/17/2023 11/17/23 | For Sale | $699,900 | +16.7% | $234 / Sq Ft |
| 11/13/2020 11/13/20 | Sold | -- | -- | -- |
| 10/08/2020 10/08/20 | Pending | -- | -- | -- |
| 10/05/2020 10/05/20 | For Sale | $599,900 | 0.0% | $201 / Sq Ft |
| 09/15/2020 09/15/20 | Pending | -- | -- | -- |
| 09/13/2020 09/13/20 | For Sale | $599,900 | -- | $201 / Sq Ft |
Tax History Compared to Growth
Tax History
| Year | Tax Paid | Tax Assessment Tax Assessment Total Assessment is a certain percentage of the fair market value that is determined by local assessors to be the total taxable value of land and additions on the property. | Land | Improvement |
|---|---|---|---|---|
| 2024 | $2,815 | $704,280 | $190,000 | $514,280 |
| 2023 | $2,815 | $753,525 | $205,000 | $548,525 |
| 2022 | $3,413 | $880,142 | $215,000 | $665,142 |
| 2021 | $3,316 | $522,131 | $144,000 | $378,131 |
| 2020 | $2,529 | $443,662 | $120,000 | $323,662 |
| 2019 | $2,514 | $413,590 | $110,000 | $303,590 |
| 2018 | $2,469 | $375,685 | $106,722 | $268,963 |
| 2017 | $2,203 | $327,710 | $97,020 | $230,690 |
| 2016 | $2,136 | $306,130 | $88,200 | $217,930 |
| 2015 | $2,134 | $295,900 | $84,000 | $211,900 |
| 2013 | $1,780 | $240,616 | $47,736 | $192,880 |
Agents Affiliated with this Home
-
Joel Pearl

Seller's Agent in 2023
Joel Pearl
Pearl Realty, LLC
(208) 762-5500
7 in this area
548 Total Sales
-
Nicholas Fiacco
N
Buyer's Agent in 2023
Nicholas Fiacco
Professional Realty Services Idaho
1 in this area
2 Total Sales
-
Lea Williams

Seller's Agent in 2020
Lea Williams
TOMLINSON SOTHEBY`S INTL. REAL
(208) 661-8368
11 in this area
393 Total Sales
-

Buyer's Agent in 2020
Bonnie Martinelli
Professional Realty Services I
(208) 215-2373
4 in this area
188 Total Sales
Map
Source: Coeur d'Alene Multiple Listing Service
MLS Number: 23-10147
APN: 035200050550
- 9298 N Clarkview Place
- 8694 N Clarkview Place
- 5884 E Hayden Lake Rd
- NNA N Half Mile Ln
- 5714 E Hayden Lake Rd
- 5710 E Hayden Lake Rd
- 4404 E Hayden Lake Rd
- 4493 E Upper Hayden Lake Rd
- NKA Upper Hayden Rd E
- 3574 E Tobler Rd Unit C15
- NNA E Lookout Dr
- 8677 N Rhapsody Ln
- 2735 E Packsaddle Dr
- 2735 E Spyglass Ct
- 8563 N Rhapsody Ln
- East Upper Hayden Lake Rd Lt 126
- 10790 N Bluerock Ln
- 2304 E Grandview Dr
- NKA E Basin Falls Rd
- NNA E Upper Hayden Lake Rd
- 9262 N Clarkview Place
- 9232 N Clarkview Place
- 0 Lot 56 Blk 5 Clarkview Place
- 9268 Clarkview Place
- 9226 N Clarkview Place
- 9325 Clarkview
- 9208 N Clarkview Place
- 9322 N Clarkview Place
- 9194 N Clarkview Place
- 9235 N Clarkview Place
- 9195 N Clarkview Place
- NKA Clarkview
- 9170 N Clarkview Place
- 9342 N Clarkview Place
- Lot 56 Clarkview Place
- L1&2 B1 Clarkview Place
- 9138 N Clarkview Place
- 8749 N Stable Trace Ct
- 33 N Clarkview Place
- 9253 N Clarkview Place
