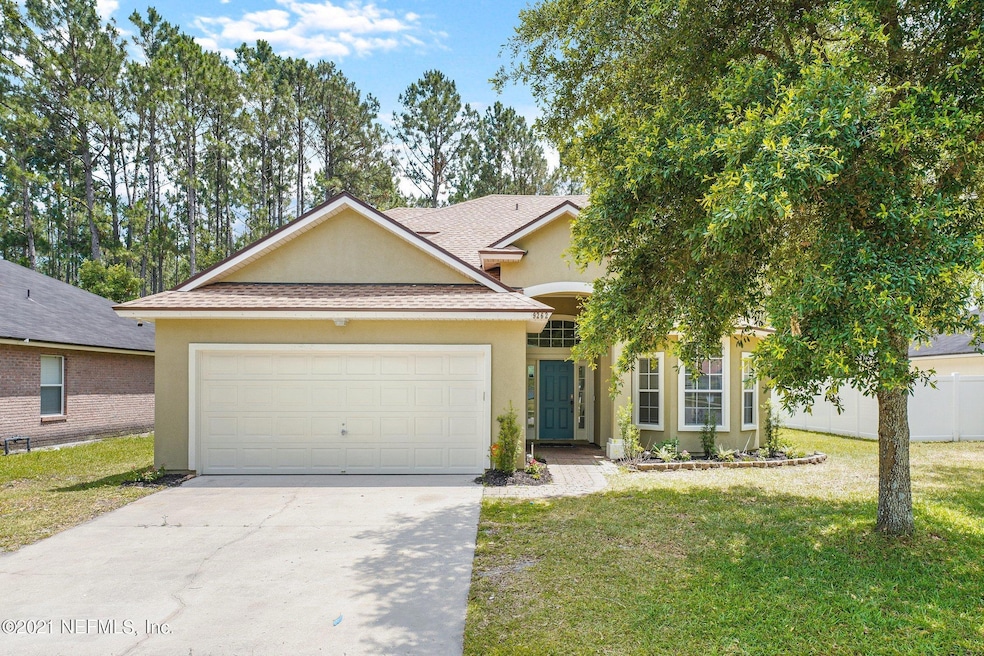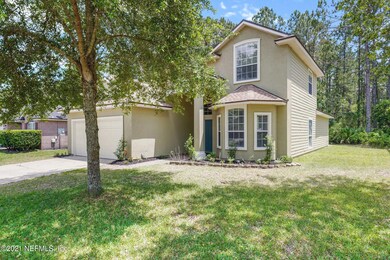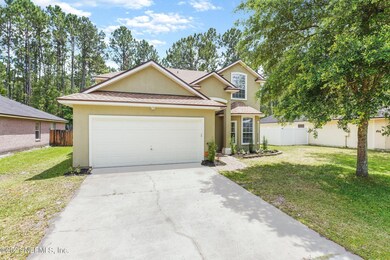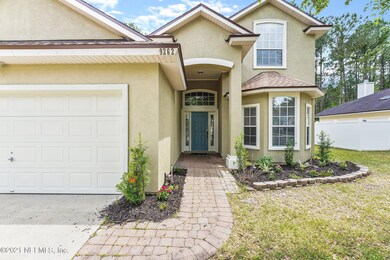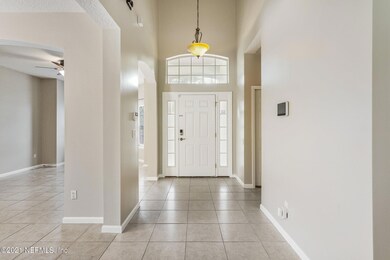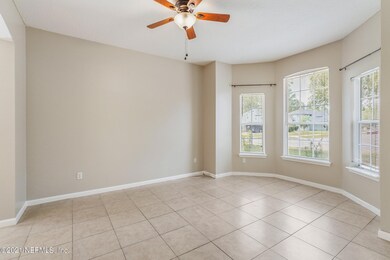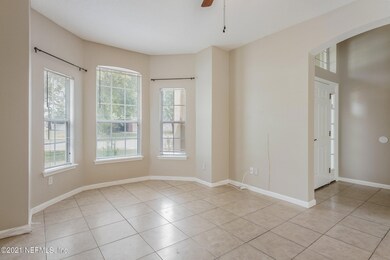
9262 Redtail Dr Jacksonville, FL 32222
Chimney Lakes/Argyle Forest NeighborhoodHighlights
- Vaulted Ceiling
- Front Porch
- Eat-In Kitchen
- Traditional Architecture
- 2 Car Attached Garage
- Walk-In Closet
About This Home
As of December 2021Welcome Home to this beautifully, well maintained spacious two-story home a preserved lot! This 4 bedroom, 2.5 bath home features an open floor plan with living room, dining room and family room with fireplace. The beautiful kitchen has lots of cabinet and counter space. This home offers tile Flooring throughout living areas, new luxury vinyl plank flooring in master bedroom, laundry, and baths. The master has a great view of the backyard, walk-in coset and master bath with dual sinks, newly tiled shower and separate tub. The split floor plan has the 3 additional bedrooms upstairs along with the other full bath and loft area. Relax on your patio in your peaceful backyard. As if this home does not offer enough it has a brand new roof, new hot water heater, new HVAC system, and new new paint on exterior and interior. Don't miss this opportunity! Only 3 miles to 295, convenient to all local shopping and dining, plus easy commuting to anywhere in Jax!
Last Agent to Sell the Property
TEON MCDOWELL
SVR REALTY, LLC. License #3316662 Listed on: 06/02/2021
Co-Listed By
WILL WIARD
THE SHOP REAL ESTATE CO License #3470766
Home Details
Home Type
- Single Family
Est. Annual Taxes
- $5,823
Year Built
- Built in 2005
Lot Details
- Front and Back Yard Sprinklers
HOA Fees
- $32 Monthly HOA Fees
Parking
- 2 Car Attached Garage
- Additional Parking
Home Design
- Traditional Architecture
- Shingle Roof
- Stucco
Interior Spaces
- 2,854 Sq Ft Home
- 2-Story Property
- Vaulted Ceiling
- Gas Fireplace
- Entrance Foyer
- Fire and Smoke Detector
- Washer and Electric Dryer Hookup
Kitchen
- Eat-In Kitchen
- Electric Range
- Dishwasher
- Disposal
Flooring
- Carpet
- Tile
- Vinyl
Bedrooms and Bathrooms
- 4 Bedrooms
- Split Bedroom Floorplan
- Walk-In Closet
- Bathtub With Separate Shower Stall
Outdoor Features
- Patio
- Front Porch
Utilities
- Central Heating and Cooling System
- Electric Water Heater
Listing and Financial Details
- Assessor Parcel Number 0164090475
Community Details
Overview
- Hawks Pointe Subdivision
Recreation
- Community Playground
Ownership History
Purchase Details
Home Financials for this Owner
Home Financials are based on the most recent Mortgage that was taken out on this home.Purchase Details
Home Financials for this Owner
Home Financials are based on the most recent Mortgage that was taken out on this home.Similar Homes in Jacksonville, FL
Home Values in the Area
Average Home Value in this Area
Purchase History
| Date | Type | Sale Price | Title Company |
|---|---|---|---|
| Warranty Deed | $295,000 | Selene Title Llc | |
| Corporate Deed | $205,100 | None Available |
Mortgage History
| Date | Status | Loan Amount | Loan Type |
|---|---|---|---|
| Open | $763,237,000 | New Conventional | |
| Previous Owner | $200,472 | FHA | |
| Previous Owner | $203,445 | FHA |
Property History
| Date | Event | Price | Change | Sq Ft Price |
|---|---|---|---|---|
| 02/10/2024 02/10/24 | Off Market | $297,000 | -- | -- |
| 12/17/2023 12/17/23 | Off Market | $1,350 | -- | -- |
| 12/17/2023 12/17/23 | Off Market | $1,350 | -- | -- |
| 12/17/2023 12/17/23 | Off Market | $297,000 | -- | -- |
| 12/13/2021 12/13/21 | Sold | $297,000 | 0.0% | $127 / Sq Ft |
| 12/13/2021 12/13/21 | For Sale | $297,000 | 0.0% | $127 / Sq Ft |
| 11/29/2021 11/29/21 | Pending | -- | -- | -- |
| 07/07/2021 07/07/21 | Sold | $297,000 | +2.4% | $104 / Sq Ft |
| 06/14/2021 06/14/21 | Pending | -- | -- | -- |
| 06/02/2021 06/02/21 | For Sale | $289,900 | 0.0% | $102 / Sq Ft |
| 08/15/2014 08/15/14 | Rented | $1,350 | 0.0% | -- |
| 08/15/2014 08/15/14 | Under Contract | -- | -- | -- |
| 07/07/2014 07/07/14 | For Rent | $1,350 | 0.0% | -- |
| 11/22/2013 11/22/13 | Rented | $1,350 | 0.0% | -- |
| 11/22/2013 11/22/13 | Under Contract | -- | -- | -- |
| 10/16/2013 10/16/13 | For Rent | $1,350 | -- | -- |
Tax History Compared to Growth
Tax History
| Year | Tax Paid | Tax Assessment Tax Assessment Total Assessment is a certain percentage of the fair market value that is determined by local assessors to be the total taxable value of land and additions on the property. | Land | Improvement |
|---|---|---|---|---|
| 2025 | $5,823 | $314,077 | $72,398 | $241,679 |
| 2024 | $5,694 | $315,076 | $70,000 | $245,076 |
| 2023 | $5,694 | $306,303 | $60,000 | $246,303 |
| 2022 | $5,034 | $284,186 | $60,000 | $224,186 |
| 2021 | $3,770 | $204,355 | $40,000 | $164,355 |
| 2020 | $3,582 | $192,405 | $34,000 | $158,405 |
| 2019 | $3,556 | $192,528 | $34,000 | $158,528 |
| 2018 | $3,240 | $169,039 | $30,000 | $139,039 |
| 2017 | $3,039 | $156,055 | $27,000 | $129,055 |
| 2016 | $2,952 | $148,561 | $0 | $0 |
| 2015 | $2,845 | $140,331 | $0 | $0 |
| 2014 | $2,723 | $132,449 | $0 | $0 |
Agents Affiliated with this Home
-
T
Seller's Agent in 2021
TEON MCDOWELL
SVR REALTY, LLC.
-
Stellar Non-Member Agent
S
Seller's Agent in 2021
Stellar Non-Member Agent
FL_MFRMLS
-
W
Seller Co-Listing Agent in 2021
WILL WIARD
THE SHOP REAL ESTATE CO
-
D
Seller's Agent in 2014
DAN HEGGBLOD
HOMETOWN REALTY OF DUVAL INC
-
Daniel Heggblod
D
Buyer's Agent in 2014
Daniel Heggblod
LPT REALTY LLC
(904) 503-3956
1 in this area
17 Total Sales
Map
Source: realMLS (Northeast Florida Multiple Listing Service)
MLS Number: 1112870
APN: 016409-0475
- 9254 Hawks Run Ln
- 0 Collins Rd Unit 2077115
- 8064 Tuxford Ln
- 7495 Hawks Cliff Dr
- 9236 Prosperity Lake Dr
- 9041 Redtail Dr
- 9194 Prosperity Lake Dr
- 7110 Newman Lake Ct
- 9001 Redtail Dr
- 9141 Prosperity Lake Dr
- 9188 Emily Lake Ct
- 9105 Prosperity Lake Dr
- 8369 Watermill Blvd
- 7224 Blairton Way
- 10009 Stone Creek Way
- 9809 Ansley Lake Dr
- 8471 E Hunston Mill Ln
- 9093 Fallsmill Dr
- 10100 Dogwood Creek Dr
- 8508 Staplehurst Dr W
