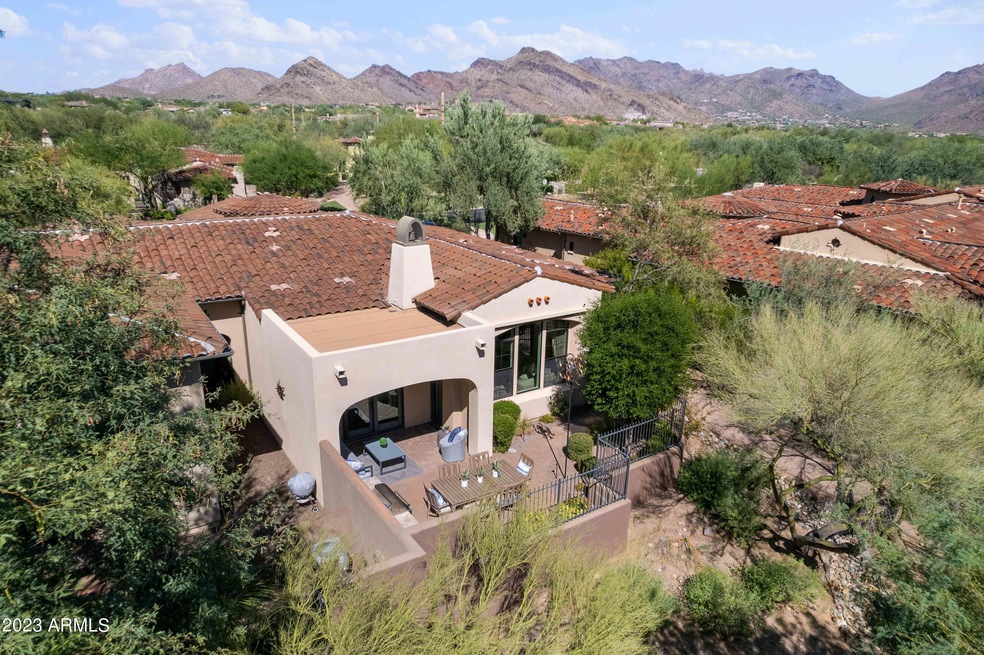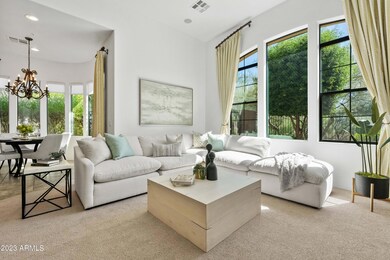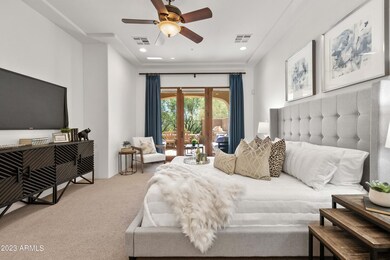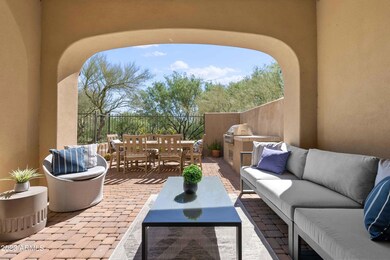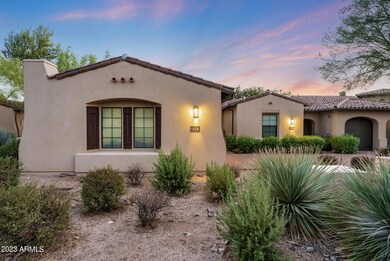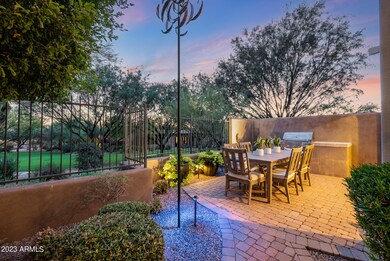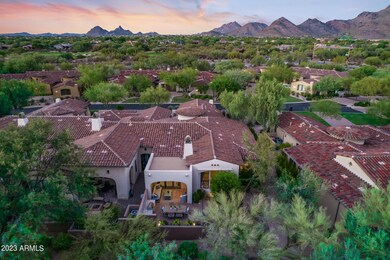
9263 E Hoverland Rd Scottsdale, AZ 85255
DC Ranch NeighborhoodEstimated Value: $1,268,000 - $1,475,000
Highlights
- Golf Course Community
- Fitness Center
- Theater or Screening Room
- Copper Ridge School Rated A
- Gated Community
- Wood Flooring
About This Home
As of October 2023Set in DC Ranch's gated Desert Camp village enclave this is desert charm at its finest. What do I love most- it's A stone's throw to the community amenities such the sparkling Olympic length swimmers pool, fitness facility and clubhouse for special occasions or meetings, hit the playground or tennis/Pickle ball courts or head out to adventure to nearby Tom's thumb & McDowell Mtn range for some of the best hiking in AZ.What's not to love when in a flash you can Dash around the corner to the fabled Market Street; shops, restaurants, bars and grocery store - all just down the street, Entertain with ease in a chef's kitchen as well as grilling outdoors with the relaxing garden views in this turnkey residence. Want a night out - so much dining and take out are an arm's length away.
Last Agent to Sell the Property
Russ Lyon Sotheby's International Realty License #SA636847000 Listed on: 09/18/2023

Townhouse Details
Home Type
- Townhome
Est. Annual Taxes
- $5,169
Year Built
- Built in 2008
Lot Details
- 5,623 Sq Ft Lot
- 1 Common Wall
- Desert faces the front and back of the property
- Wrought Iron Fence
- Front Yard Sprinklers
- Private Yard
HOA Fees
Parking
- 2 Car Direct Access Garage
Home Design
- Santa Barbara Architecture
- Spanish Architecture
- Wood Frame Construction
- Tile Roof
- Stucco
Interior Spaces
- 2,417 Sq Ft Home
- 1-Story Property
- Ceiling height of 9 feet or more
- Ceiling Fan
- Double Pane Windows
- ENERGY STAR Qualified Windows with Low Emissivity
- Family Room with Fireplace
Kitchen
- Eat-In Kitchen
- Breakfast Bar
- Kitchen Island
Flooring
- Wood
- Carpet
- Tile
Bedrooms and Bathrooms
- 2 Bedrooms
- Primary Bathroom is a Full Bathroom
- 2.5 Bathrooms
- Dual Vanity Sinks in Primary Bathroom
- Bathtub With Separate Shower Stall
Accessible Home Design
- Accessible Hallway
- Doors are 32 inches wide or more
- No Interior Steps
Outdoor Features
- Covered patio or porch
- Built-In Barbecue
Schools
- Copper Ridge Elementary School
- Copper Ridge Middle School
- Chaparral High School
Utilities
- Central Air
- Heating System Uses Natural Gas
Listing and Financial Details
- Tax Lot 27
- Assessor Parcel Number 217-68-679
Community Details
Overview
- Association fees include ground maintenance
- Dc Ranch Association, Phone Number (480) 513-1500
- Villas Desert Camp Association, Phone Number (480) 948-5860
- Association Phone (480) 941-1077
- Built by Camelot
- Dc Ranch Parcel 2.8 Subdivision
Amenities
- Theater or Screening Room
- Recreation Room
Recreation
- Golf Course Community
- Tennis Courts
- Pickleball Courts
- Community Playground
- Fitness Center
- Heated Community Pool
- Bike Trail
Security
- Gated Community
Ownership History
Purchase Details
Home Financials for this Owner
Home Financials are based on the most recent Mortgage that was taken out on this home.Purchase Details
Purchase Details
Purchase Details
Purchase Details
Purchase Details
Purchase Details
Home Financials for this Owner
Home Financials are based on the most recent Mortgage that was taken out on this home.Purchase Details
Home Financials for this Owner
Home Financials are based on the most recent Mortgage that was taken out on this home.Similar Homes in Scottsdale, AZ
Home Values in the Area
Average Home Value in this Area
Purchase History
| Date | Buyer | Sale Price | Title Company |
|---|---|---|---|
| Richard And Michelle Lonergan Trust | $1,385,000 | Arizona Premier Title | |
| Stenseth Lee S | -- | None Available | |
| Stenseth Lee S | $740,000 | American Title Service Agenc | |
| Ryan Martin F | -- | None Available | |
| Ryan Martin F | $610,000 | Fidelity Natl Title Agency I | |
| Charford Inc | -- | None Available | |
| Camelot Homes Inc | -- | Lawyers Title Insurance Corp | |
| Rosenstein Steven | $942,230 | Lawyers Title Insurance Corp |
Mortgage History
| Date | Status | Borrower | Loan Amount |
|---|---|---|---|
| Previous Owner | Ryan Martin F | $250,000 | |
| Previous Owner | Rosenstein Steven J | $750,000 | |
| Previous Owner | Rosenstein Steven | $767,450 |
Property History
| Date | Event | Price | Change | Sq Ft Price |
|---|---|---|---|---|
| 10/17/2023 10/17/23 | Sold | $1,385,000 | -1.1% | $573 / Sq Ft |
| 09/18/2023 09/18/23 | For Sale | $1,400,000 | -- | $579 / Sq Ft |
Tax History Compared to Growth
Tax History
| Year | Tax Paid | Tax Assessment Tax Assessment Total Assessment is a certain percentage of the fair market value that is determined by local assessors to be the total taxable value of land and additions on the property. | Land | Improvement |
|---|---|---|---|---|
| 2025 | $5,624 | $86,961 | -- | -- |
| 2024 | $5,476 | $82,820 | -- | -- |
| 2023 | $5,476 | $87,180 | $17,430 | $69,750 |
| 2022 | $5,169 | $75,120 | $15,020 | $60,100 |
| 2021 | $5,812 | $74,900 | $14,980 | $59,920 |
| 2020 | $6,014 | $74,210 | $14,840 | $59,370 |
| 2019 | $6,183 | $76,070 | $15,210 | $60,860 |
| 2018 | $5,982 | $71,510 | $14,300 | $57,210 |
| 2017 | $5,719 | $71,530 | $14,300 | $57,230 |
| 2016 | $5,567 | $71,470 | $14,290 | $57,180 |
| 2015 | $5,354 | $80,100 | $16,020 | $64,080 |
Agents Affiliated with this Home
-
Oriana Lehman Wood

Seller's Agent in 2023
Oriana Lehman Wood
Russ Lyon Sotheby's International Realty
(602) 814-6277
1 in this area
99 Total Sales
-
Allison Cahill

Buyer's Agent in 2023
Allison Cahill
The Agency
(215) 262-7066
3 in this area
89 Total Sales
Map
Source: Arizona Regional Multiple Listing Service (ARMLS)
MLS Number: 6605317
APN: 217-68-679
- 20801 N 90th Place Unit 271
- 20801 N 90th Place Unit 210
- 20801 N 90th Place Unit 169
- 20801 N 90th Place Unit 242
- 9280 E Thompson Peak Pkwy Unit LOT39
- 9280 E Thompson Peak Pkwy Unit 29
- 8974 E Rusty Spur Place
- 20704 N 90th Place Unit 1015
- 20704 N 90th Place Unit 1065
- 20704 N 90th Place Unit 1008
- 8965 E Mountain Spring Rd
- 8964 E Mountain Spring Rd
- 8874 E Flathorn Dr
- 9045 E Chino Dr
- 8905 E Mountain Spring Rd
- 9290 E Thompson Peak Pkwy Unit 409
- 9290 E Thompson Peak Pkwy Unit 470
- 9290 E Thompson Peak Pkwy Unit 142
- 9290 E Thompson Peak Pkwy Unit 401
- 9290 E Thompson Peak Pkwy Unit 444
- 9263 E Hoverland Rd Unit 27
- 9263 E Hoverland Rd
- 9251 E Hoverland Rd
- 9275 E Hoverland Rd
- 9239 E Hoverland Rd
- 9287 E Hoverland Rd
- 9299 E Hoverland Rd
- 9262 E Hoverland Rd
- 9250 E Hoverland Rd Unit 5
- 9250 E Hoverland Rd
- 9215 E Hoverland Rd
- 9238 E Hoverland Rd
- 9238 E Hoverland Rd Unit 6
- 9298 E Hoverland Rd
- 9286 E Hoverland Rd
- 9274 E Hoverland Rd
- 9274 E Hoverland Rd Unit 15
- 9203 E Hoverland Rd
- 9226 E Hoverland Rd
- 9179 E Hoverland Rd
