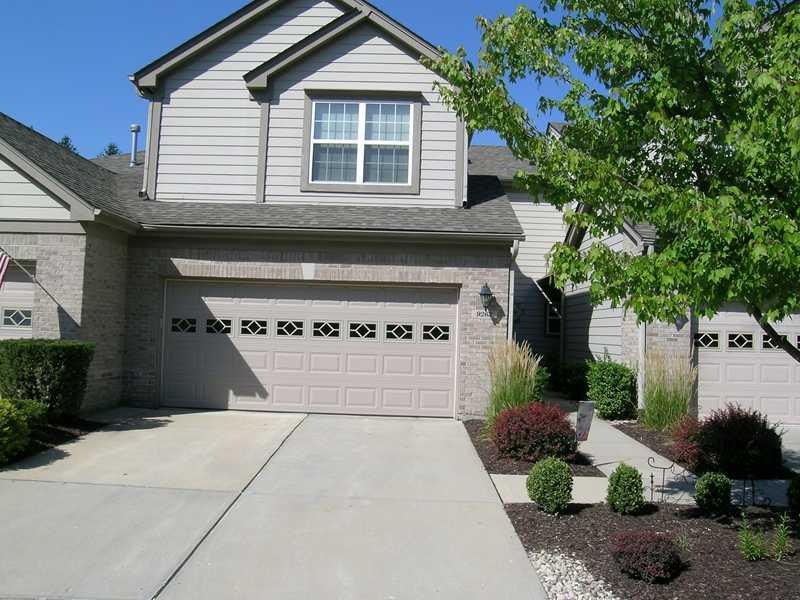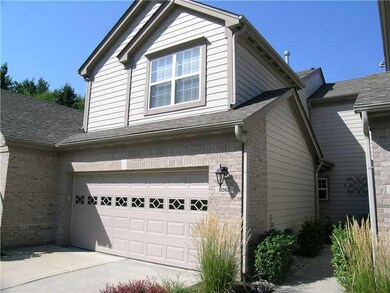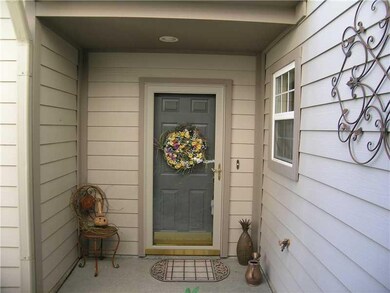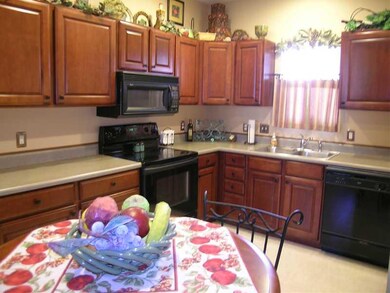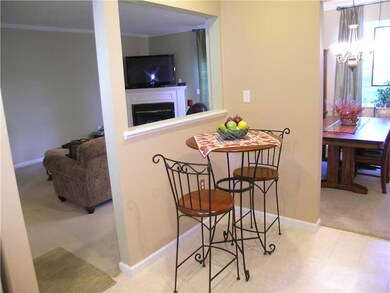
9263 Wadsworth Ct Fishers, IN 46037
Hawthorn Hills NeighborhoodHighlights
- Vaulted Ceiling
- Community Pool
- Thermal Windows
- Lantern Road Elementary School Rated A
- Covered patio or porch
- Woodwork
About This Home
As of January 2021IMPECCABLY MAINTAINED, MOVE-IN READY 3BR, 2BA home at end of cul-de-sac. This wonderful home w/9ft ceilings, crown moldings, gas fireplace & spacious family room offers the comfortable lifestyle you've been seeking. Nice sized kitchen w/beautiful cherry cabinets & dining area compliment the main living area. The upstairs offers three large bedrooms, a loft & a laundry room. Spacious master bedroom offers large window, walk-in closet and bath w/tub & shower. Fin 2-car garage w/built-in shelving.
Last Agent to Sell the Property
Ron Stevens
Listed on: 08/21/2012
Last Buyer's Agent
Joseph Alstott
Property Details
Home Type
- Condominium
Est. Annual Taxes
- $1,140
Year Built
- Built in 2001
Home Design
- Brick Exterior Construction
- Slab Foundation
- Wood Siding
Interior Spaces
- 2-Story Property
- Woodwork
- Vaulted Ceiling
- Gas Log Fireplace
- Thermal Windows
- Window Screens
- Family Room with Fireplace
- Security System Owned
Kitchen
- Electric Oven
- Microwave
- Dishwasher
- Disposal
Bedrooms and Bathrooms
- 3 Bedrooms
- Walk-In Closet
Parking
- Garage
- Driveway
Outdoor Features
- Covered patio or porch
Utilities
- Forced Air Heating and Cooling System
- Heating System Uses Gas
- Gas Water Heater
- Multiple Phone Lines
Listing and Financial Details
- Assessor Parcel Number 291507013007000006
Community Details
Overview
- Association fees include clubhouse, insurance, lawncare, ground maintenance, pool, professional mgmt, snow removal, trash, tennis court(s)
- Muir Woods Subdivision
Recreation
- Tennis Courts
- Community Pool
Security
- Fire and Smoke Detector
Ownership History
Purchase Details
Home Financials for this Owner
Home Financials are based on the most recent Mortgage that was taken out on this home.Purchase Details
Home Financials for this Owner
Home Financials are based on the most recent Mortgage that was taken out on this home.Purchase Details
Home Financials for this Owner
Home Financials are based on the most recent Mortgage that was taken out on this home.Purchase Details
Home Financials for this Owner
Home Financials are based on the most recent Mortgage that was taken out on this home.Similar Homes in the area
Home Values in the Area
Average Home Value in this Area
Purchase History
| Date | Type | Sale Price | Title Company |
|---|---|---|---|
| Warranty Deed | $200,000 | Centurion Land Title Inc | |
| Warranty Deed | -- | None Available | |
| Interfamily Deed Transfer | -- | None Available | |
| Corporate Deed | -- | -- |
Mortgage History
| Date | Status | Loan Amount | Loan Type |
|---|---|---|---|
| Previous Owner | $145,600 | VA | |
| Previous Owner | $145,900 | VA | |
| Previous Owner | $134,815 | FHA | |
| Previous Owner | $135,435 | FHA | |
| Previous Owner | $154,255 | FHA |
Property History
| Date | Event | Price | Change | Sq Ft Price |
|---|---|---|---|---|
| 06/06/2025 06/06/25 | Price Changed | $292,500 | -0.8% | $177 / Sq Ft |
| 06/06/2025 06/06/25 | For Sale | $295,000 | +47.5% | $179 / Sq Ft |
| 01/18/2021 01/18/21 | Sold | $200,000 | -2.4% | $121 / Sq Ft |
| 12/08/2020 12/08/20 | Pending | -- | -- | -- |
| 11/23/2020 11/23/20 | For Sale | $204,900 | +36.6% | $124 / Sq Ft |
| 09/05/2013 09/05/13 | Sold | $150,000 | -3.2% | $91 / Sq Ft |
| 07/30/2013 07/30/13 | Pending | -- | -- | -- |
| 04/16/2013 04/16/13 | For Sale | $154,900 | 0.0% | $94 / Sq Ft |
| 03/22/2013 03/22/13 | Pending | -- | -- | -- |
| 08/21/2012 08/21/12 | For Sale | $154,900 | -- | $94 / Sq Ft |
Tax History Compared to Growth
Tax History
| Year | Tax Paid | Tax Assessment Tax Assessment Total Assessment is a certain percentage of the fair market value that is determined by local assessors to be the total taxable value of land and additions on the property. | Land | Improvement |
|---|---|---|---|---|
| 2024 | $2,381 | $248,000 | $84,000 | $164,000 |
| 2023 | $2,381 | $228,300 | $41,300 | $187,000 |
| 2022 | $2,067 | $185,200 | $41,300 | $143,900 |
| 2021 | $1,886 | $176,400 | $41,300 | $135,100 |
| 2020 | $1,782 | $165,900 | $41,300 | $124,600 |
| 2019 | $1,500 | $146,600 | $36,000 | $110,600 |
| 2018 | $1,519 | $148,000 | $36,000 | $112,000 |
| 2017 | $1,435 | $143,300 | $36,000 | $107,300 |
| 2016 | $1,250 | $131,400 | $36,000 | $95,400 |
| 2014 | $1,171 | $133,400 | $40,900 | $92,500 |
| 2013 | $1,171 | $134,400 | $40,900 | $93,500 |
Agents Affiliated with this Home
-
Andy Deemer

Seller's Agent in 2025
Andy Deemer
F.C. Tucker Company
(317) 252-4663
4 in this area
237 Total Sales
-
Christine Shwets
C
Seller Co-Listing Agent in 2025
Christine Shwets
F.C. Tucker Company
1 in this area
1 Total Sale
-
Donald Grant

Seller's Agent in 2021
Donald Grant
Go Fish Realty
(317) 225-6777
1 in this area
13 Total Sales
-

Buyer's Agent in 2021
Ryan Hoesli
Compass Indiana, LLC
(317) 403-5644
3 in this area
97 Total Sales
-
R
Seller's Agent in 2013
Ron Stevens
-
J
Buyer's Agent in 2013
Joseph Alstott
Map
Source: MIBOR Broker Listing Cooperative®
MLS Number: MBR21192830
APN: 29-15-07-013-007.000-006
- 9117 Thoreau Ct
- 10143 Winslow Way
- 9317 Muir Ln
- 9812 Logan Ln
- 9685 Glowing Flame Dr
- 9127 Pointe Ct
- 9259 Oak Knoll Ln
- 9754 Bradford Knoll Dr
- 10746 Gateway Dr
- 9559 Summer Hollow Dr
- 9319 Oak Knoll Ln
- 9220 Crossing Dr
- 9229 Crossing Dr
- 9243 Crossing Dr
- 9656 Summerton Dr
- 9973 Woods Edge Dr
- 9703 Fortune Dr
- 9362 Helmsdale Dr
- 9705 Valley Springs Blvd
- 9363 Hadway Dr
