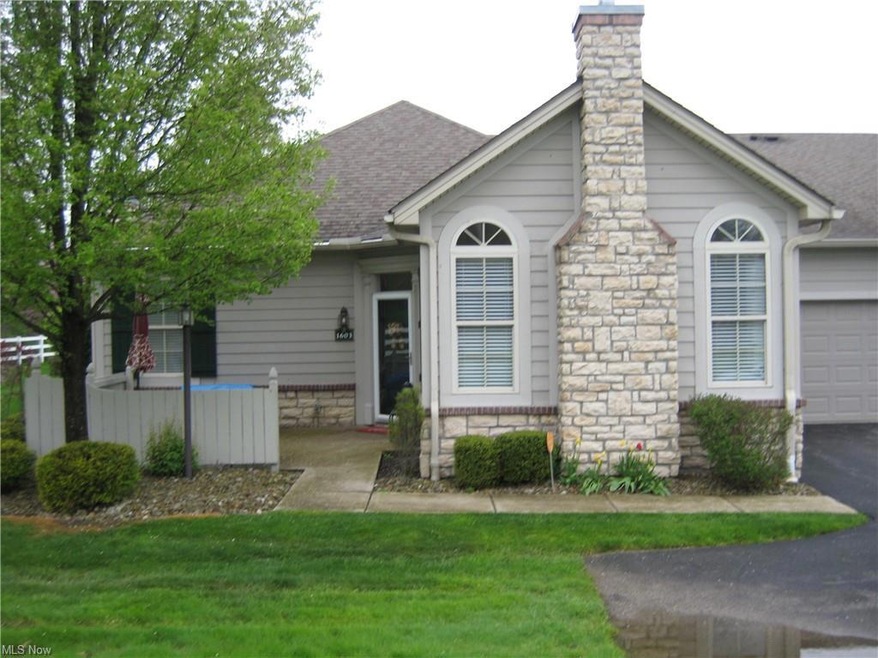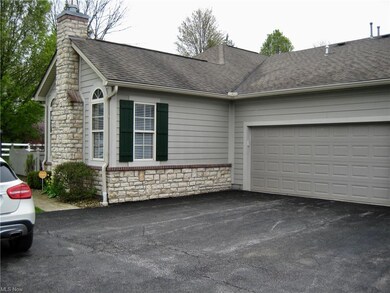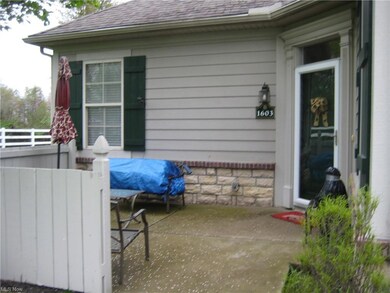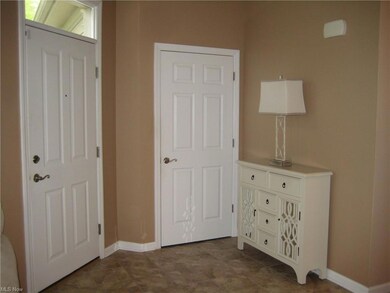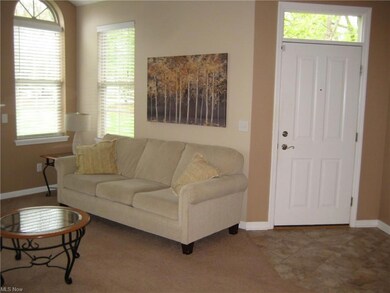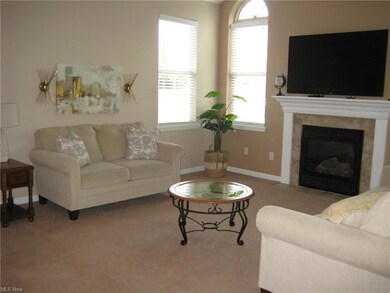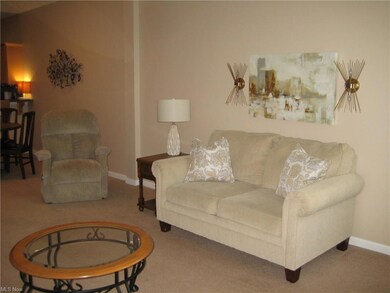
9264 Sharrott Rd Unit 1603 Youngstown, OH 44514
Estimated Value: $284,617 - $336,000
Highlights
- 1 Fireplace
- Community Pool
- Forced Air Heating and Cooling System
- Stadium Drive Elementary School Rated A-
- 2 Car Direct Access Garage
About This Home
As of July 2022updated 2 bedroom, 2 bath Ranch condo with 2 car garage features Foyer, Living room with fireplace , Dining room, Updated kitchen fully equipped with newer stainless appliances; Maple cabinets, newer counter tops and back splash. Carrier furnace and newer hot water tank, Pantry and laundry room with bonus storage closet.
Master bedroom with Double closet, private bath and walk-in shower with sliding glass doors and linen closet.
second bedroom with double closet
enjoy the view from your private patio.
Last Agent to Sell the Property
Caroline Angelilli
Deleted Agent License #2015000556 Listed on: 05/04/2022

Property Details
Home Type
- Condominium
Est. Annual Taxes
- $2,878
Year Built
- Built in 2007
Lot Details
- 1,729
HOA Fees
- $200 Monthly HOA Fees
Home Design
- Asphalt Roof
- Stone Siding
- Vinyl Construction Material
Interior Spaces
- 1,303 Sq Ft Home
- 1-Story Property
- 1 Fireplace
- Laundry in unit
Kitchen
- Range
- Microwave
- Dishwasher
- Disposal
Bedrooms and Bathrooms
- 2 Main Level Bedrooms
- 2 Full Bathrooms
Parking
- 2 Car Direct Access Garage
- Garage Door Opener
Utilities
- Forced Air Heating and Cooling System
- Heating System Uses Gas
Listing and Financial Details
- Assessor Parcel Number 04-067-0-002.07-0
Community Details
Overview
- Maintenance fee includes Association Insurance, Exterior Building, Landscaping, Property Management, Reserve Fund, Snow Removal, Trash Removal
- Association fees include insurance, entrance maint., exterior building, landscaping, property management, reserve fund, snow removal, trash removal
- Stone Gate Condos Community
Amenities
- Common Area
Recreation
- Community Pool
Pet Policy
- Pets Allowed
Ownership History
Purchase Details
Home Financials for this Owner
Home Financials are based on the most recent Mortgage that was taken out on this home.Purchase Details
Home Financials for this Owner
Home Financials are based on the most recent Mortgage that was taken out on this home.Purchase Details
Home Financials for this Owner
Home Financials are based on the most recent Mortgage that was taken out on this home.Purchase Details
Purchase Details
Home Financials for this Owner
Home Financials are based on the most recent Mortgage that was taken out on this home.Purchase Details
Similar Homes in Youngstown, OH
Home Values in the Area
Average Home Value in this Area
Purchase History
| Date | Buyer | Sale Price | Title Company |
|---|---|---|---|
| Vera M Wilkins | -- | -- | |
| Vera M Wilkins | -- | -- | |
| Wilkins Vera M | $259,000 | -- | |
| Bertison Suzanne | $259,000 | None Listed On Document | |
| Geraldine A Bertison | -- | -- | |
| Berlison Geraldine A | $130,000 | Atgf |
Mortgage History
| Date | Status | Borrower | Loan Amount |
|---|---|---|---|
| Closed | Geraldine A Bertison | -- | |
| Previous Owner | Geraldine A Bertison | -- | |
| Previous Owner | Geraldine A Bertison | -- |
Property History
| Date | Event | Price | Change | Sq Ft Price |
|---|---|---|---|---|
| 07/25/2022 07/25/22 | Sold | $250,000 | -3.5% | $192 / Sq Ft |
| 05/25/2022 05/25/22 | Pending | -- | -- | -- |
| 05/20/2022 05/20/22 | Price Changed | $259,000 | -12.2% | $199 / Sq Ft |
| 05/04/2022 05/04/22 | For Sale | $295,000 | -- | $226 / Sq Ft |
Tax History Compared to Growth
Tax History
| Year | Tax Paid | Tax Assessment Tax Assessment Total Assessment is a certain percentage of the fair market value that is determined by local assessors to be the total taxable value of land and additions on the property. | Land | Improvement |
|---|---|---|---|---|
| 2024 | $3,700 | $83,340 | $14,000 | $69,340 |
| 2023 | $4,137 | $83,340 | $14,000 | $69,340 |
| 2022 | $2,874 | $54,040 | $7,420 | $46,620 |
| 2021 | $2,878 | $54,040 | $7,420 | $46,620 |
| 2020 | $2,899 | $54,040 | $7,420 | $46,620 |
| 2019 | $2,855 | $50,980 | $7,000 | $43,980 |
| 2018 | $2,546 | $50,980 | $7,000 | $43,980 |
| 2017 | $2,561 | $50,980 | $7,000 | $43,980 |
| 2016 | $2,579 | $51,020 | $8,750 | $42,270 |
| 2015 | $2,526 | $51,020 | $8,750 | $42,270 |
| 2014 | $3,143 | $51,020 | $8,750 | $42,270 |
| 2013 | $3,118 | $51,020 | $8,750 | $42,270 |
Agents Affiliated with this Home
-

Seller's Agent in 2022
Caroline Angelilli
Deleted Agent
(330) 502-1998
-
Kimberly Sauerwein

Buyer's Agent in 2022
Kimberly Sauerwein
CENTURY 21 Lakeside Realty
(330) 506-0921
36 Total Sales
Map
Source: MLS Now
MLS Number: 4370043
APN: 04-067-0-002.07-0
- 9264 Sharrott Rd Unit 1002
- 9264 Sharrott Rd Unit 203
- 9264 Sharrott Rd Unit 904
- 9144 Sharrott Rd
- 8570 Glenwood Ave Unit 1
- 8568 Glenwood Ave Unit 2
- 9278 Woodworth Rd Unit 1801
- 9111 Woodworth Rd
- 505 Garver Dr
- Lot 43 Berklee Dr
- Lot 44 Berklee Dr
- Lot 36 Berklee Dr
- Lot 37 Berklee Dr
- 235 E Western Reserve Rd
- 453 Gardenview Dr
- 0 Market St Unit 5086675
- 451 Green Garden Dr
- 355 Calla Rd W
- 363 Maple Dr
- 1 W Calla Rd
- 9264 Sharrott Rd Unit 1502
- 9264 Sharrott Rd Unit 1503
- 9264 Sharrott Rd Unit 1304
- 9264 Sharrott Rd Unit 1404
- 9264 Sharrott Rd Unit 1403
- 9264 Sharrott Rd Unit 1402
- 9264 Sharrott Rd Unit 1401
- 9264 Sharrott Rd Unit 201
- 9264 Sharrott Rd Unit 204
- 9264 Sharrott Rd Unit 1604
- 9264 Sharrott Rd Unit 1603
- 9264 Sharrott Rd Unit 1602
- 9264 Sharrott Rd Unit 1601
- 9264 Sharrott Rd Unit 103
- 9264 Sharrott Rd Unit 102
- 9264 Sharrott Rd Unit 1301
- 9264 Sharrott Rd
- 9264 Sharrott Rd Unit 1504
- 9264 Sharrott Rd Unit 1501
- 9264 Sharrott Rd Unit 303
